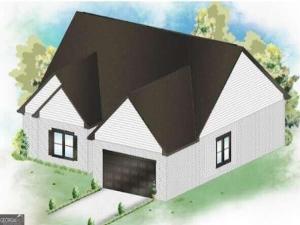Welcome to The Scottsdale Plan – Where Comfort Meets Elegance! Discover the perfect blend of style and functionality in this charming 3-bedroom, 2.5-bath ranch home. The spacious eat-in kitchen features a large island with granite countertops and barstool seating, complemented by sleek stainless-steel appliances. A formal dining room with an elegant tray ceiling and crown molding adds a touch of sophistication. Unwind in the oversized family room, where a cozy fireplace sets the scene for relaxation. Enjoy year-round natural light in the sunroom or step out onto the patio for fresh air and outdoor enjoyment. The luxurious owner’s suite is a private retreat, boasting a super shower, double sink vanities, and a generous linen closet. Thoughtful details throughout include durable LVP flooring in common areas and plush carpeting in the bedrooms for added comfort. This low-maintenance home is part of a vibrant community where the HOA covers lawn care, giving you more time to enjoy the clubhouse, fitness center, and gathering hall. Plus, experience the charm of a golf cart-friendly city, where life moves at a leisurely pace. Embrace effortless living in Town Park—call today to make The Scottsdale Plan your new home!
Current real estate data for Single Family in Social Circle as of Jan 19, 2026
60
Single Family Listed
97
Avg DOM
$494,796
Avg List Price
Property Details
Price:
$409,900
MLS #:
7622281
Status:
Active
Beds:
3
Baths:
3
Type:
Single Family
Subtype:
Single Family Residence
Subdivision:
Town Park
Listed Date:
Jul 26, 2025
Total Sq Ft:
2,199
Year Built:
2023
Schools
Elementary School:
Social Circle
Middle School:
Social Circle
High School:
Social Circle
Interior
Appliances
Dishwasher, Gas Range, Gas Water Heater, Microwave
Bathrooms
2 Full Bathrooms, 1 Half Bathroom
Cooling
Ceiling Fan(s), Central Air, Gas
Fireplaces Total
1
Flooring
Carpet, Vinyl
Heating
Central, Forced Air, Natural Gas
Laundry Features
Mud Room
Exterior
Architectural Style
Ranch, Traditional
Community Features
Clubhouse, Fitness Center
Construction Materials
Brick, Brick 4 Sides, Vinyl Siding
Exterior Features
Lighting, Private Entrance, Private Yard, Rain Gutters
Other Structures
None
Parking Features
Attached, Garage
Roof
Composition
Security Features
Carbon Monoxide Detector(s), Smoke Detector(s)
Financial
HOA Fee
$1,800
HOA Frequency
Annually
HOA Includes
Maintenance Grounds
Initiation Fee
$750
Tax Year
2023
Taxes
$5,346
Map
Contact Us
Mortgage Calculator
Community
- Address695 Park Place Way Social Circle GA
- SubdivisionTown Park
- CitySocial Circle
- CountyWalton – GA
- Zip Code30025
Subdivisions in Social Circle
- 30025
- Alcovy Ridge
- Azalea Farms
- Conner Springs
- Connor Springs
- Creekside@Riverstone
- Dove Landing
- Dove Landing I
- Hard Labor Creek Farms
- Hawks Crossing
- Historic Social Circle
- J H Stephens Prop Su
- Laurel Oaks II
- Little River
- Little River Estates
- Lot 25
- Quail Valley
- River Cove
- River Cove Meadows
- RURAL AREA 4-04000
- The Meadows
- Town Park
- Willow Wood
- Willow Woods
Property Summary
- Located in the Town Park subdivision, 695 Park Place Way Social Circle GA is a Single Family for sale in Social Circle, GA, 30025. It is listed for $409,900 and features 3 beds, 3 baths, and has approximately 0 square feet of living space, and was originally constructed in 2023. The average listing price for Single Family in Social Circle is $494,796. To schedule a showing of MLS#7622281 at 695 Park Place Way in Social Circle, GA, contact your Windsor Realty agent at 678-395-6700.
Similar Listings Nearby

695 Park Place Way
Social Circle, GA

