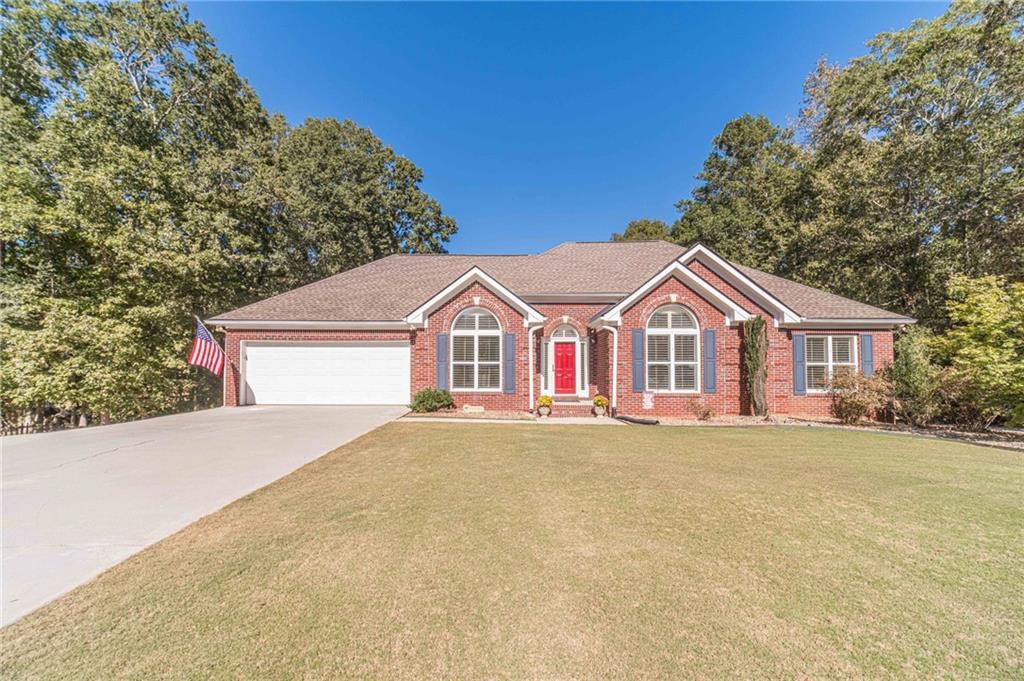Back on market due to no fault of Seller.
Spacious 4-Bedroom Ranch with Finished Basement & Pool on Large Lot!
Welcome to this beautifully maintained 4-bedroom, 3-bathroom ranch situated on a large, level lot near schools and shopping. Featuring a full finished basement, in-ground pool, and extended parking pad perfect for an RV or boat, this home offers both comfort and versatility.
Step inside to find hardwood floors throughout, high ceilings, and an inviting open floor plan. The kitchen boasts stainless steel appliances, a breakfast area, and a view to the fireside family room with built-in bookshelves and cabinets. A separate dining room and sunroom provide ideal spaces for entertaining and relaxation.
The spacious master suite features a high tray ceiling, his-and-hers closets, and a luxurious en suite bath with double vanities, soaking tub, and separate shower. The oversized laundry/mudroom adds convenience and extra storage.
The finished basement offers a bedroom, full bath, and a large open area perfect for entertaining, recreation, or customization to fit your needs. Outdoor living shines with a back deck overlooking the pool, a covered patio below, and a private fenced backyard complete with a storage building/workshop.
With a 2-car garage, additional parking, and countless upgrades, this home perfectly combines functionality and lifestyle—don’t miss it!
Spacious 4-Bedroom Ranch with Finished Basement & Pool on Large Lot!
Welcome to this beautifully maintained 4-bedroom, 3-bathroom ranch situated on a large, level lot near schools and shopping. Featuring a full finished basement, in-ground pool, and extended parking pad perfect for an RV or boat, this home offers both comfort and versatility.
Step inside to find hardwood floors throughout, high ceilings, and an inviting open floor plan. The kitchen boasts stainless steel appliances, a breakfast area, and a view to the fireside family room with built-in bookshelves and cabinets. A separate dining room and sunroom provide ideal spaces for entertaining and relaxation.
The spacious master suite features a high tray ceiling, his-and-hers closets, and a luxurious en suite bath with double vanities, soaking tub, and separate shower. The oversized laundry/mudroom adds convenience and extra storage.
The finished basement offers a bedroom, full bath, and a large open area perfect for entertaining, recreation, or customization to fit your needs. Outdoor living shines with a back deck overlooking the pool, a covered patio below, and a private fenced backyard complete with a storage building/workshop.
With a 2-car garage, additional parking, and countless upgrades, this home perfectly combines functionality and lifestyle—don’t miss it!
Current real estate data for Single Family in Social Circle as of Dec 04, 2025
52
Single Family Listed
103
Avg DOM
$511,672
Avg List Price
Property Details
Price:
$426,420
MLS #:
7666758
Status:
Pending
Beds:
4
Baths:
3
Type:
Single Family
Subtype:
Single Family Residence
Subdivision:
Croby Creek
Listed Date:
Oct 16, 2025
Total Sq Ft:
2,711
Year Built:
2001
Schools
Elementary School:
Social Circle
Middle School:
Social Circle
High School:
Social Circle
Interior
Appliances
Dishwasher, Electric Cooktop, Electric Oven
Bathrooms
3 Full Bathrooms
Cooling
Ceiling Fan(s), Central Air, Electric
Fireplaces Total
1
Flooring
Hardwood
Heating
Central, Electric
Laundry Features
Main Level, Mud Room
Exterior
Architectural Style
Ranch
Community Features
Near Schools, Near Shopping
Construction Materials
Brick 4 Sides
Exterior Features
Other
Other Structures
Outbuilding, Workshop
Parking Features
Attached, Driveway, Garage, Garage Faces Front, Kitchen Level, Level Driveway, Parking Pad
Roof
Composition, Shingle
Security Features
None
Financial
Tax Year
2024
Taxes
$5,472
Map
Contact Us
Mortgage Calculator
Community
- Address2049 Emily Drive Social Circle GA
- SubdivisionCroby Creek
- CitySocial Circle
- CountyWalton – GA
- Zip Code30025
Subdivisions in Social Circle
- 30025
- Alcovy Ridge
- Azalea Farms
- Conner Springs
- Connor Springs
- Creekside@Riverstone
- Dove Landing
- Dove Landing I
- Hard Labor Creek Farms
- Hawks Crossing
- Historic Social Circle
- J H Stephens Prop Su
- Laurel Oaks II
- Little River
- Little River Estates
- Lot 25
- Quail Valley
- River Cove
- River Cove Meadows
- RURAL AREA 4-04000
- The Meadows
- Town Park
- Willow Wood
- Willow Woods
Property Summary
- Located in the Croby Creek subdivision, 2049 Emily Drive Social Circle GA is a Single Family for sale in Social Circle, GA, 30025. It is listed for $426,420 and features 4 beds, 3 baths, and has approximately 0 square feet of living space, and was originally constructed in 2001. The average listing price for Single Family in Social Circle is $511,672. To schedule a showing of MLS#7666758 at 2049 Emily Drive in Social Circle, GA, contact your Windsor Realty agent at 678-395-6700.
Similar Listings Nearby

2049 Emily Drive
Social Circle, GA

