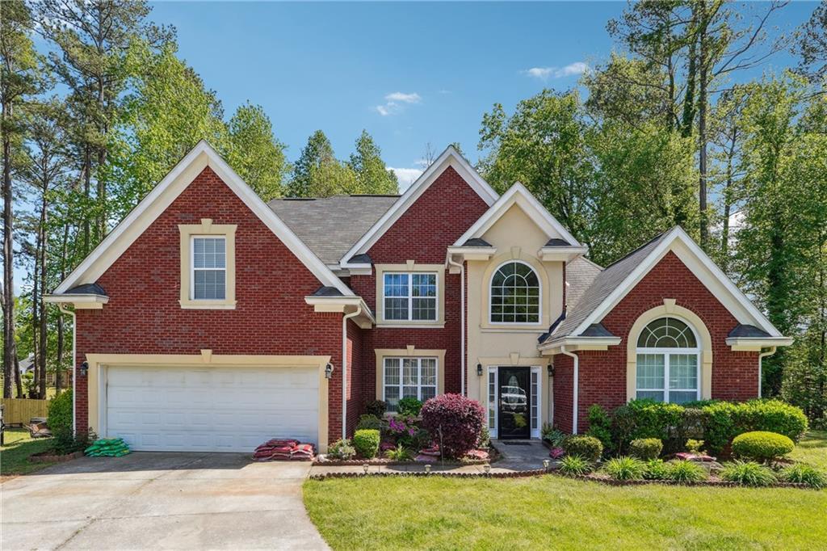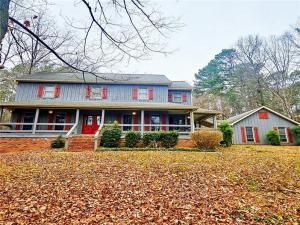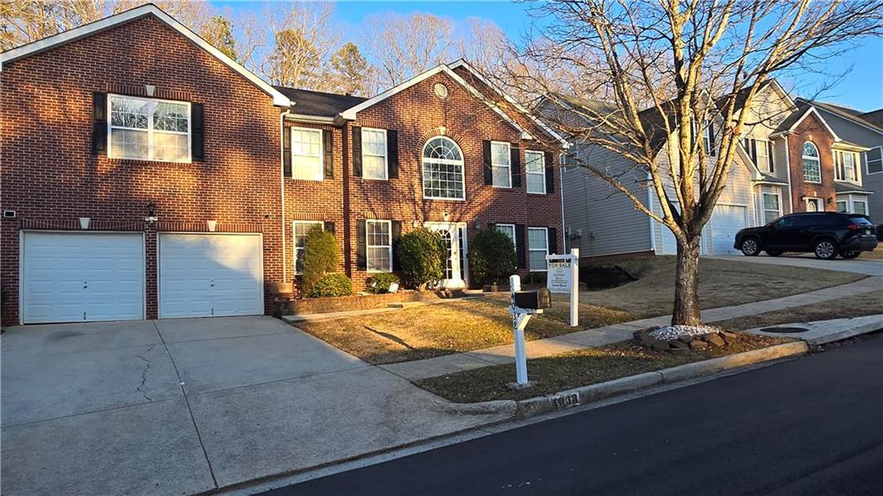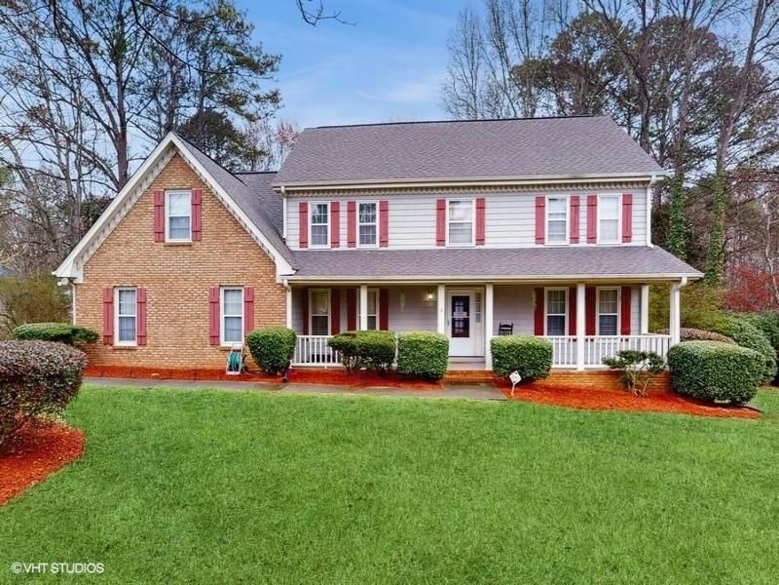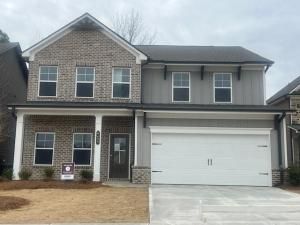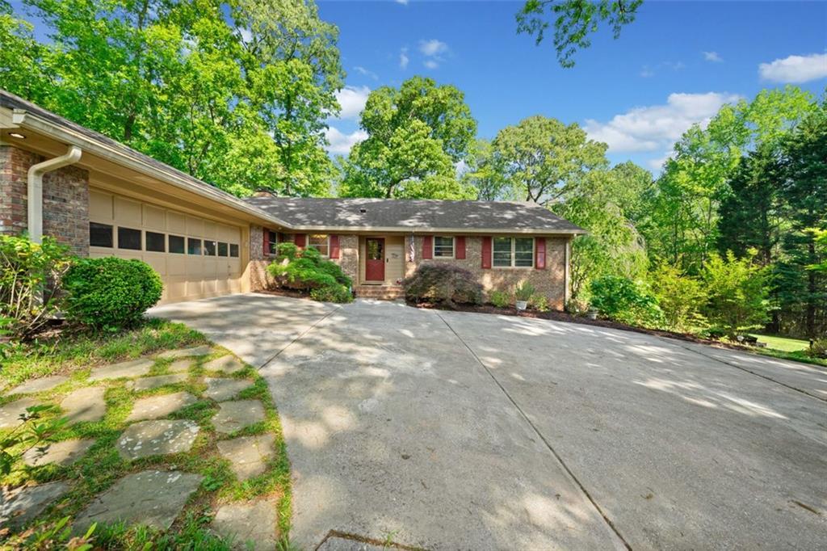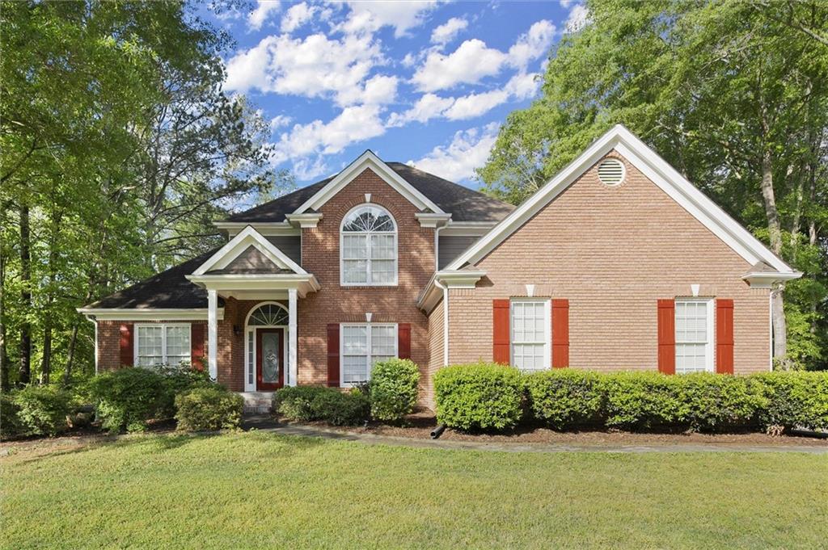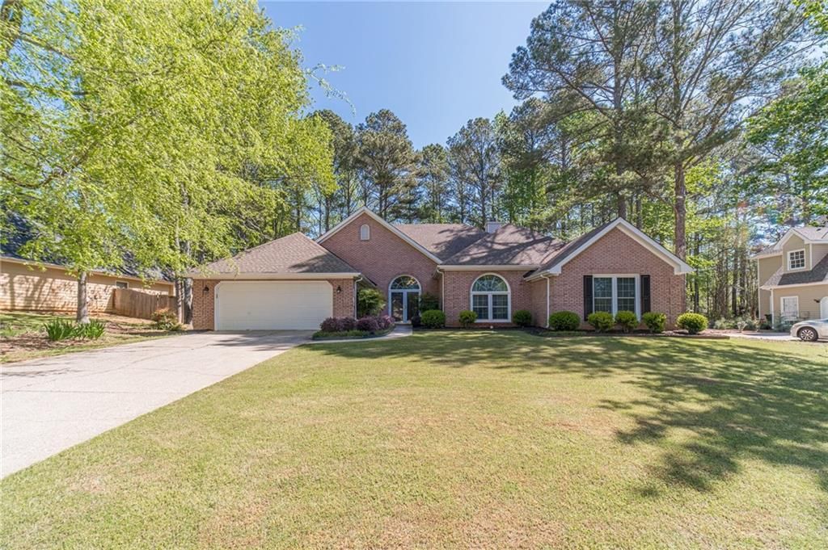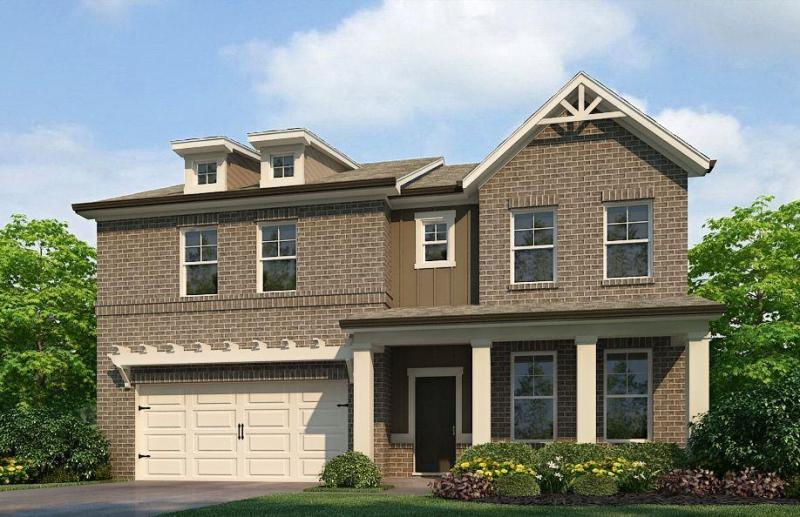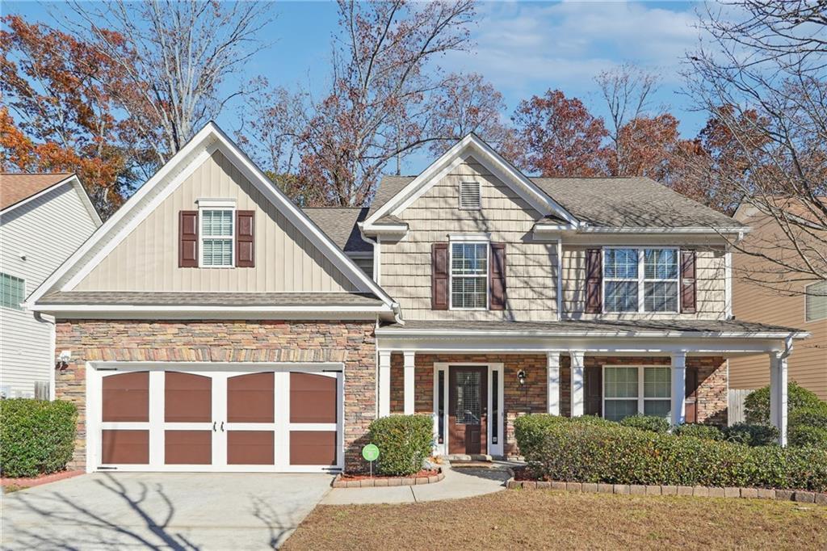This 3-bedroom, 2.5-bathroom home in Willingham Manor offers a bright and functional layout in one of Snellville’s well-established communities. The two-story floor plan features an open-concept great room with a gas fireplace, high ceilings, and great natural light. A formal dining area connects to the eat-in kitchen, which includes stained cabinetry, a walk-in pantry, and a breakfast nook overlooking the backyard.
Upstairs, the oversized primary suite includes a large walk-in closet, double vanity, soaking tub, and separate shower. Two additional bedrooms and a full bath complete the upper level. A private backyard, level lot, and attached two-car garage add everyday convenience.
Located minutes from parks, schools, and commuter routes, this home combines practical space and strong location appeal—ideal for both first-time buyers and investors seeking opportunity in Gwinnett County.
Upstairs, the oversized primary suite includes a large walk-in closet, double vanity, soaking tub, and separate shower. Two additional bedrooms and a full bath complete the upper level. A private backyard, level lot, and attached two-car garage add everyday convenience.
Located minutes from parks, schools, and commuter routes, this home combines practical space and strong location appeal—ideal for both first-time buyers and investors seeking opportunity in Gwinnett County.
Listing Provided Courtesy of Mainstay Brokerage LLC
Property Details
Price:
$355,000
MLS #:
7570036
Status:
Active
Beds:
3
Baths:
3
Address:
4870 Heather Mill Trace
Type:
Single Family
Subtype:
Single Family Residence
Subdivision:
WILLINGHAM MANOR
City:
Snellville
Listed Date:
May 1, 2025
State:
GA
Finished Sq Ft:
1,668
Total Sq Ft:
1,668
ZIP:
30039
Year Built:
2005
Schools
Elementary School:
Norton
Middle School:
Snellville
High School:
South Gwinnett
Interior
Appliances
Dishwasher, Disposal, Gas Range, Gas Water Heater, Microwave, Refrigerator
Bathrooms
2 Full Bathrooms, 1 Half Bathroom
Cooling
Ceiling Fan(s), Central Air, Zoned
Fireplaces Total
1
Flooring
Carpet, Hardwood
Heating
Forced Air, Natural Gas, Zoned
Laundry Features
Laundry Room, Upper Level
Exterior
Architectural Style
Traditional
Community Features
Park, Street Lights
Construction Materials
Frame, Vinyl Siding
Exterior Features
Garden
Other Structures
None
Parking Features
Garage
Roof
Composition
Security Features
Fire Alarm, Smoke Detector(s)
Financial
HOA Fee
$236
HOA Frequency
Annually
Tax Year
2024
Taxes
$3,507
Map
Contact Us
Mortgage Calculator
Similar Listings Nearby
- 3560 Glen Summit Lane
Snellville, GA$452,500
1.12 miles away
- 4449 Inns Brook Drive
Snellville, GA$450,000
1.31 miles away
- 4038 Ash Tree Street
Snellville, GA$444,900
0.67 miles away
- 3242 Inns Brook Way
Snellville, GA$439,900
1.85 miles away
- 4433 Eastbrook Place
Snellville, GA$439,090
0.91 miles away
- 659 Pleasant Hill Road NW
Conyers, GA$425,000
0.69 miles away
- 4635 Rutledge Drive
Snellville, GA$424,999
1.58 miles away
- 4360 Hillsborough Drive
Snellville, GA$424,900
1.24 miles away
- 204 Whispering Pines Avenue
Conyers, GA$424,790
1.32 miles away
- 3547 Valley Bluff Lane
Snellville, GA$424,000
0.94 miles away

4870 Heather Mill Trace
Snellville, GA
LIGHTBOX-IMAGES
































