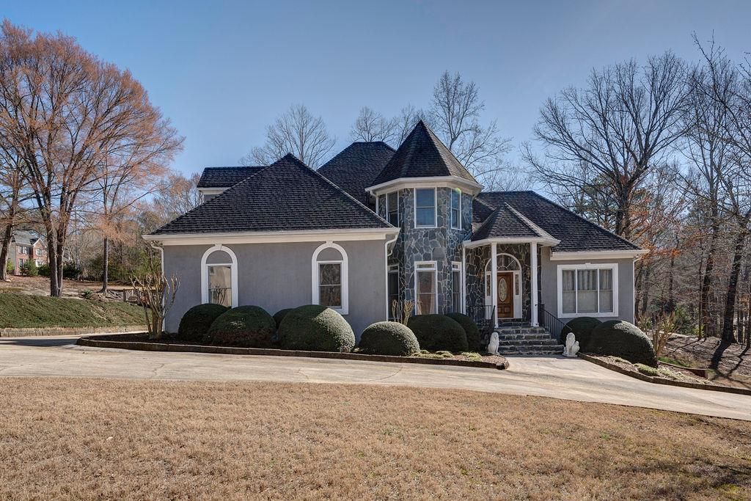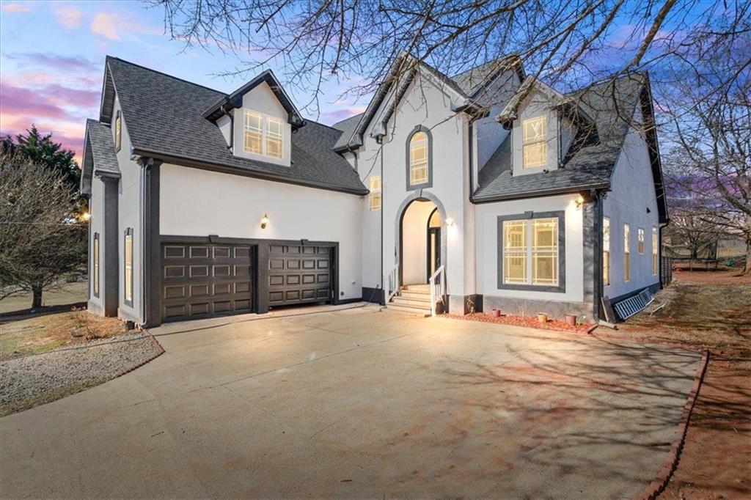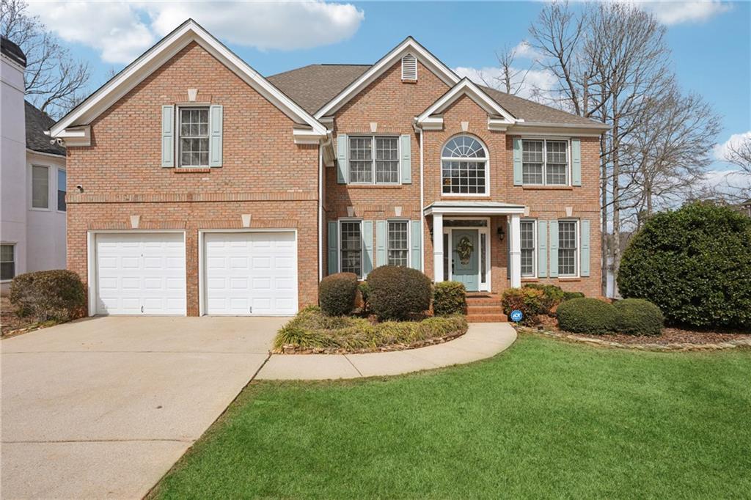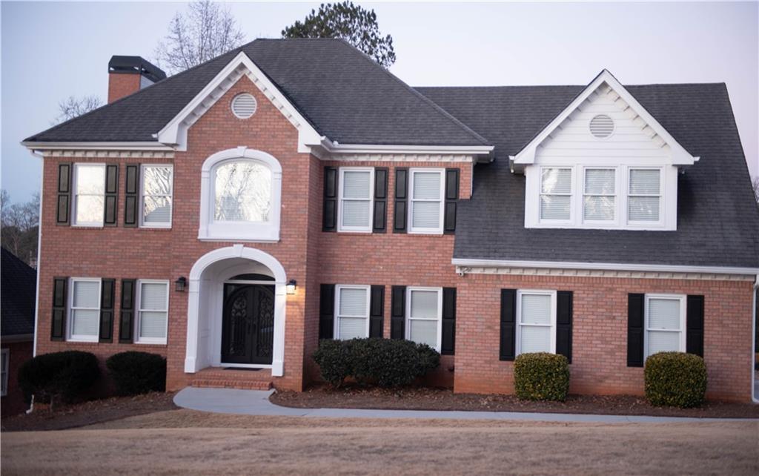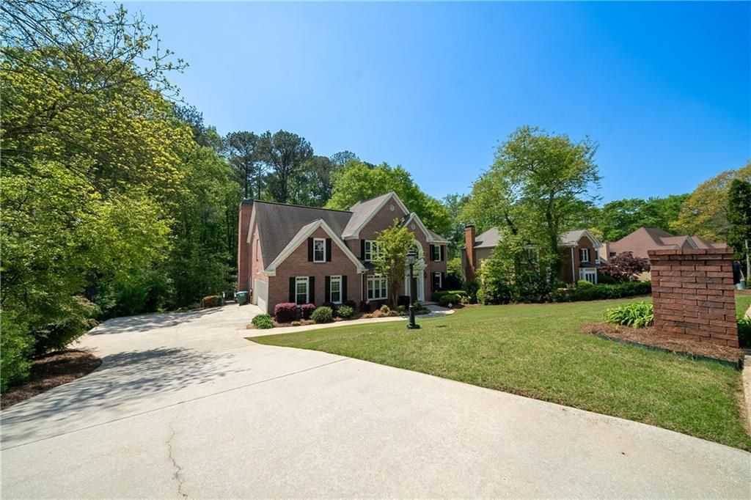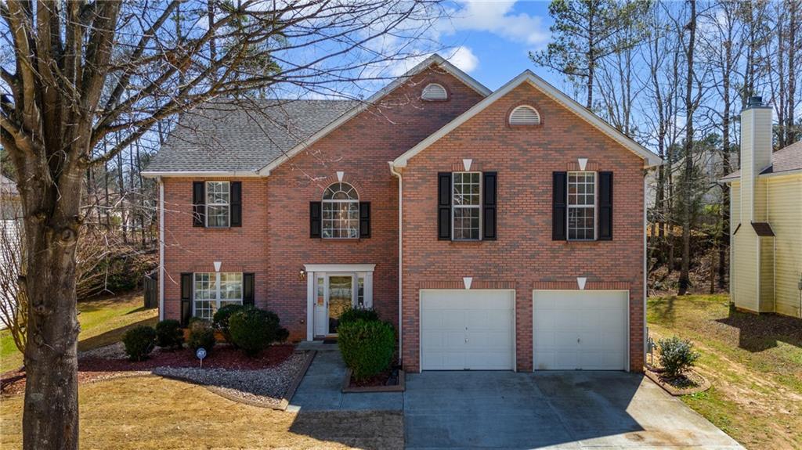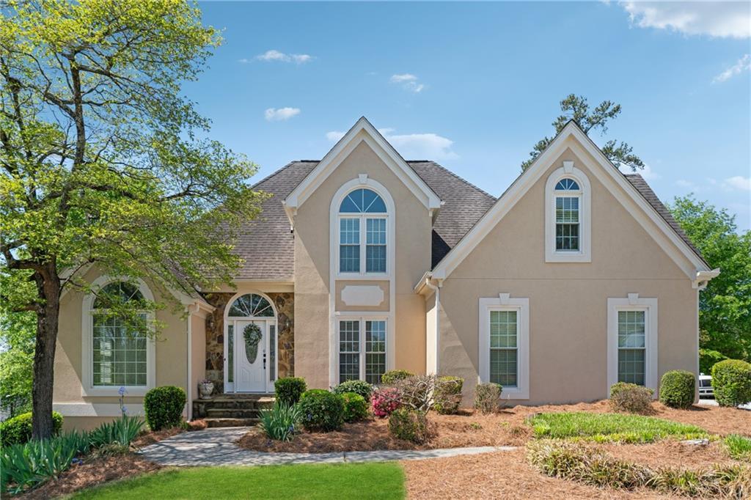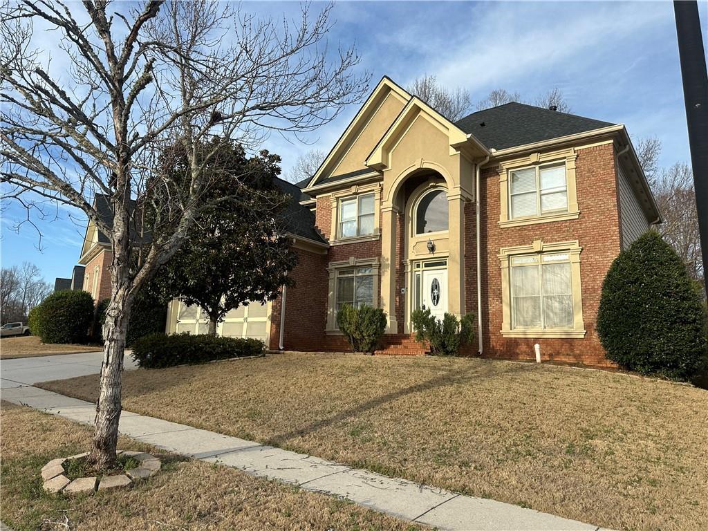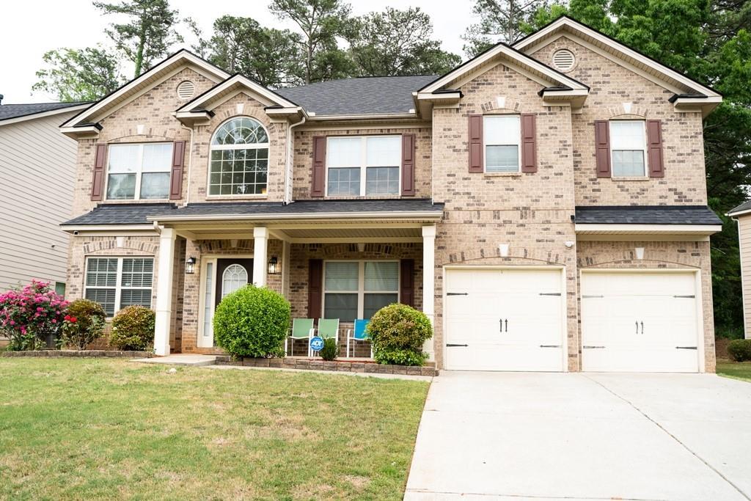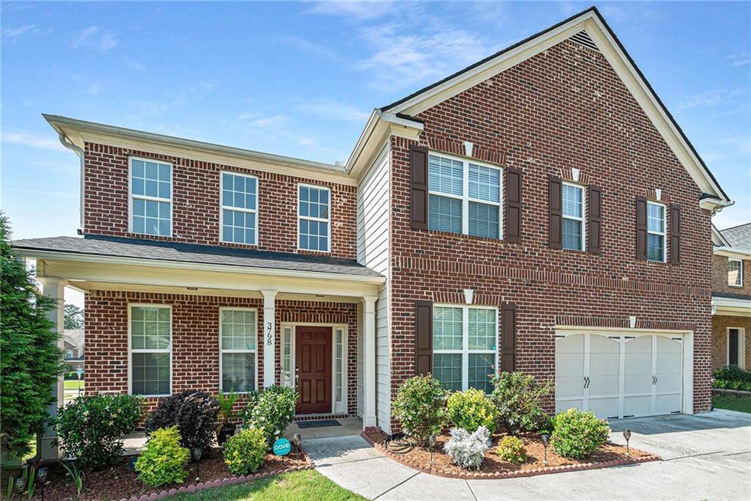Welcome to this stunning residence, where sophistication meets comfort in a beautifully designed space that is perfect for both entertaining and relaxation. As you approach the front of the home, you are greeted by the elegant façade that features brilliant architectural details, including striking arches and meticulously manicured landscaping. The inviting entrance leads you into a spacious foyer that sets the tone for the rest of the home. Once inside, you are captivated by abundant natural light pouring through expansive windows, enhancing the open-concept layout that flows seamlessly from room to room. The formal dining area boasts elegant finishes, perfect for hosting dinner parties or intimate gatherings. The gourmet kitchen is a chef’s dream, equipped with modern appliances, ample cabinetry, and stunning granite countertops. The great room features vaulted ceilings, a stone fireplace and expansive windows creating a warm atmosphere for gatherings. Each bedroom offers generous space with plush carpeting and ample closet space, providing comfort and convenience. The bathrooms are thoughtfully designed, showcasing stylish fixtures and relaxing atmospheres. The main level primary suite stands out with its luxurious en-suite bathroom that features dual sinks, a separate shower, and a large soaking tub, perfect for unwinding after a long day. Additionally, the home comes with a finished basement that can serve as a game room, home theater, or extra living space, catering to your specific lifestyle needs. Step outside to your private outdoor oasis, featuring a spacious deck where you can entertain guests or simply relax and enjoy the tranquility of your surroundings. The meticulously landscaped yard offers a serene environment for outdoor activities and gatherings. With its perfect blend of elegance, comfort, and functionality, this property is a true gem waiting to be called home.
Listing Provided Courtesy of Keller Knapp
Property Details
Price:
$599,900
MLS #:
7528418
Status:
Active
Beds:
5
Baths:
5
Address:
4610 Riversound Drive
Type:
Single Family
Subtype:
Single Family Residence
Subdivision:
The Moorings
City:
Snellville
Listed Date:
Feb 21, 2025
State:
GA
Finished Sq Ft:
6,085
Total Sq Ft:
6,085
ZIP:
30039
Year Built:
1990
Schools
Elementary School:
Annistown
Middle School:
Shiloh
High School:
Shiloh
Interior
Appliances
Dishwasher, Disposal, Double Oven, Dryer, Gas Cooktop, Microwave, Refrigerator, Washer
Bathrooms
4 Full Bathrooms, 1 Half Bathroom
Cooling
Central Air
Fireplaces Total
3
Flooring
Carpet, Hardwood
Heating
Central
Laundry Features
Laundry Chute, Laundry Room, Main Level
Exterior
Architectural Style
European
Community Features
Curbs, Homeowners Assoc, Near Schools
Construction Materials
Block, Stucco
Exterior Features
Lighting, Private Entrance, Private Yard, Rain Gutters
Other Structures
Other
Parking Features
Drive Under Main Level, Garage, Garage Faces Side
Parking Spots
4
Roof
Composition
Security Features
Carbon Monoxide Detector(s), Fire Alarm
Financial
HOA Fee
$350
HOA Frequency
Annually
HOA Includes
Maintenance Grounds, Reserve Fund
Tax Year
2024
Taxes
$2,140
Map
Contact Us
Mortgage Calculator
Similar Listings Nearby
- 3955 Pucketts Road
Snellville, GA$610,000
1.93 miles away
- 6934 Glen Cove Lane
Stone Mountain, GA$609,900
1.74 miles away
- 2815 Shoemaker Lane
Snellville, GA$585,000
1.02 miles away
- 4320 Royal Mustang Way
Snellville, GA$570,000
0.86 miles away
- 3521 Kittery Drive
Snellville, GA$564,900
1.83 miles away
- 2849 Shiaway Trail
Snellville, GA$550,000
0.96 miles away
- 3270 Moon Beam Court
Snellville, GA$544,900
0.91 miles away
- 3830 Kittery Point
Snellville, GA$485,000
1.73 miles away
- 3798 Broadleaf Walk
Snellville, GA$479,000
1.98 miles away

4610 Riversound Drive
Snellville, GA
LIGHTBOX-IMAGES

