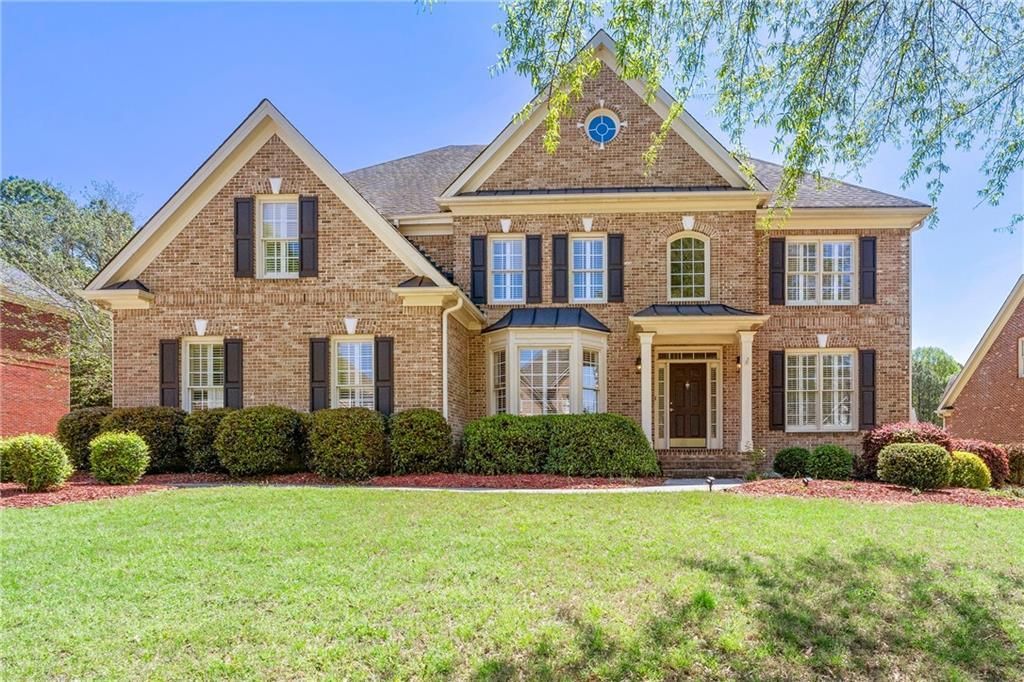Welcome to this beautifully designed home featuring an open-concept layout with tall ceilings and hardwood floors throughout the main living areas. The spacious kitchen boasts an oversized island, ample storage, and a sunny breakfast area, flowing seamlessly into the airy living room. The primary suite on the main level offers a trey ceiling, luxurious standing tub, his and hers vanities, and a walk-in closet. Additional highlights include a two-story foyer, formal dining room that seats up to 10, a front office or sitting room, and a walk-in laundry room. Upstairs, you’ll find a large linen closet, a Jack-and-Jill bath shared by two bedrooms, and a private guest suite with its own bathroom and walk-in closet. The home also features a coat closet and key drop zone by the garage entry, a 2-car garage, and a large unfinished basement. Outdoor living is just as impressive with a square deck, covered patio, 3 sided fenced-in flat backyard, and charming double front doors. Blinds are installed throughout for added comfort and privacy. This home is amazing and has a lot of upgrades that won’t last long- don’t miss your chance to own one of the finest homes on the market.
Listing Provided Courtesy of Atlanta Fine Homes Sotheby’s International
Property Details
Price:
$750,000
MLS #:
7634501
Status:
Active
Beds:
4
Baths:
4
Address:
1659 Benham Drive
Type:
Single Family
Subtype:
Single Family Residence
Subdivision:
Shadowbrook Crossing
City:
Snellville
Listed Date:
Aug 18, 2025
State:
GA
Total Sq Ft:
3,485
ZIP:
30078
Year Built:
2017
Schools
Elementary School:
Brookwood – Gwinnett
Middle School:
Crews
High School:
Brookwood
Interior
Appliances
Dishwasher, Disposal, Dryer, Electric Oven, Gas Cooktop, Microwave, Range Hood, Refrigerator, Self Cleaning Oven, Washer
Bathrooms
3 Full Bathrooms, 1 Half Bathroom
Cooling
Ceiling Fan(s), Central Air
Fireplaces Total
1
Flooring
Carpet, Concrete, Hardwood
Heating
Central, Forced Air, Zoned
Laundry Features
Electric Dryer Hookup, In Hall, Laundry Room, Main Level
Exterior
Architectural Style
Traditional
Community Features
Clubhouse, Homeowners Assoc, Near Schools, Near Shopping, Playground, Pool, Sidewalks, Street Lights
Construction Materials
Brick, Brick Front
Exterior Features
Private Yard
Other Structures
None
Parking Features
Garage, Garage Door Opener, Garage Faces Front
Parking Spots
2
Roof
Composition
Security Features
Fire Alarm, Intercom, Smoke Detector(s)
Financial
HOA Fee
$850
HOA Frequency
Annually
Initiation Fee
$1,500
Tax Year
2024
Taxes
$8,887
Map
Contact Us
Mortgage Calculator
Similar Listings Nearby
- 2625 Beverly Lane
Snellville, GA$965,000
1.92 miles away
- 2635 Beverly Lane
Snellville, GA$955,000
1.94 miles away
- 2387 Colby Court
Snellville, GA$924,900
0.16 miles away
- 562 Grassmeade Way
Snellville, GA$914,900
1.14 miles away
- 1956 Miramar Way
Snellville, GA$865,000
1.20 miles away
- 1430 Roanoke Trace
Grayson, GA$779,000
1.62 miles away
- 1035 BRIDGEWATER Walk
Snellville, GA$775,000
1.32 miles away
- 1205 Water Shine Way
Snellville, GA$765,000
1.44 miles away
- 1402 Bromley Drive
Snellville, GA$765,000
0.62 miles away

1659 Benham Drive
Snellville, GA
LIGHTBOX-IMAGES



































































































































































































































































































































































































































































































