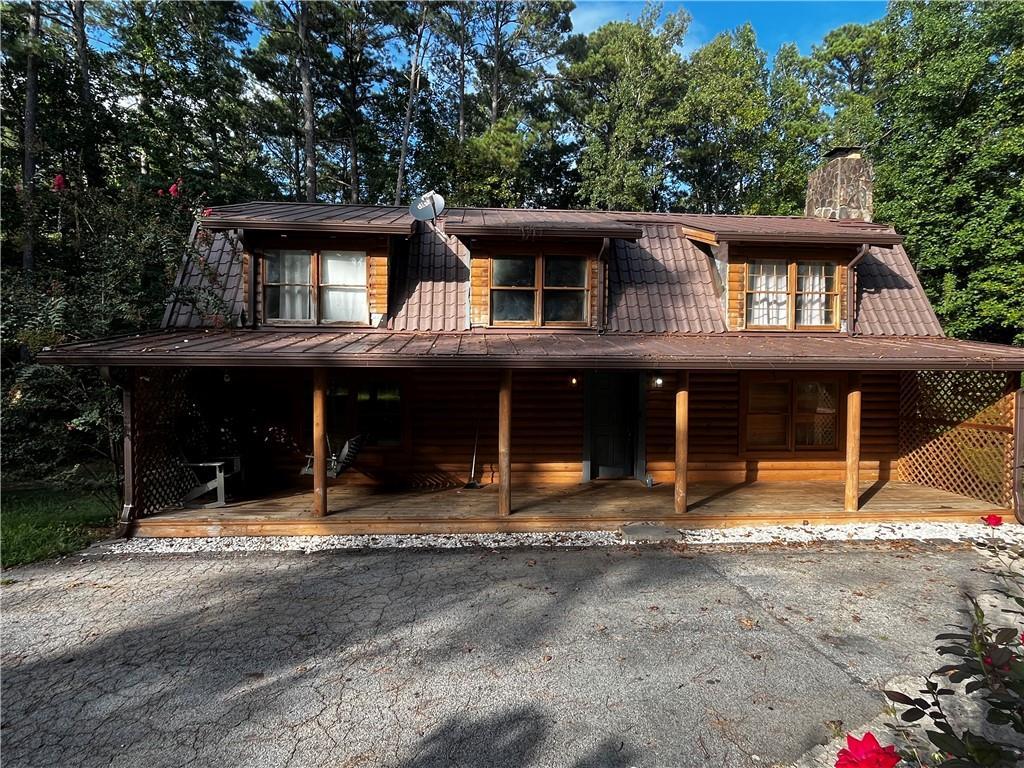Experience the perfect blend of elegance, comfort, and modern living in this stunning 4-bedroom, 2.5-bathroom home, now available in one of Snellville’s most serene neighborhoods. From the moment you step into the grand two-story foyer, you’ll be captivated by the sophistication and warmth that define this exceptional residence. The open-concept design offers a seamless flow, making it perfect for both daily living and entertaining. The chef’s kitchen is a true showstopper, featuring a spacious island, gas cooktop, and double ovens—ideal for creating memorable meals. The luxurious primary suite provides a private retreat with generous space, His and Hers walk-in closets, and a spa-inspired en-suite bathroom complete with a double vanity, soaking tub, and beautifully tiled shower. Three additional well-appointed bedrooms offer versatility and comfort for family or guests. Abundant natural light enhances the inviting ambiance throughout the home. Step outside to discover a large fenced backyard, featuring a wooden patio deck perfect for outdoor dining, entertaining, or simply unwinding in your own private oasis. This home is more than just a place to live—it’s a sanctuary designed for modern luxury and effortless elegance. Don’t miss your chance to make it yours. Schedule a private tour today and experience this extraordinary home for yourself.
Listing Provided Courtesy of Coldwell Banker Realty
Property Details
Price:
$435,000
MLS #:
7519609
Status:
Active
Beds:
4
Baths:
3
Address:
8051 Nolan Trail
Type:
Single Family
Subtype:
Single Family Residence
Subdivision:
Norris Reserve
City:
Snellville
Listed Date:
Feb 6, 2025
State:
GA
Finished Sq Ft:
2,960
Total Sq Ft:
2,960
ZIP:
30039
Year Built:
2016
Schools
Elementary School:
Rock Chapel
Middle School:
Stephenson
High School:
Stephenson
Interior
Appliances
Dishwasher, Disposal, Dryer, Gas Cooktop, Gas Range, Refrigerator, Self Cleaning Oven, Washer
Bathrooms
2 Full Bathrooms, 1 Half Bathroom
Cooling
Ceiling Fan(s), Central Air, Zoned
Fireplaces Total
1
Flooring
Carpet, Hardwood
Heating
Electric, Forced Air
Laundry Features
Laundry Room, Upper Level
Exterior
Architectural Style
Traditional
Community Features
Homeowners Assoc, Near Shopping, Sidewalks, Street Lights
Construction Materials
Brick Front, Vinyl Siding
Exterior Features
Other
Other Structures
None
Parking Features
Attached, Garage, Garage Faces Front, Level Driveway, Parking Pad
Roof
Composition, Shingle
Financial
HOA Fee
$368
HOA Frequency
Annually
Initiation Fee
$500
Tax Year
2023
Taxes
$4,676
Map
Contact Us
Mortgage Calculator
Similar Listings Nearby
- 4300 HENRY Road
Snellville, GA$534,900
2.00 miles away
- 968 Luke Street
Snellville, GA$475,000
0.24 miles away
- 1708 Limestone Terrace
Lithonia, GA$459,900
1.86 miles away
- 3934 S Rockbridge Road
Stone Mountain, GA$425,000
1.13 miles away
- 1724 Stone Meadow Road
Lithonia, GA$420,000
1.99 miles away
- 7843 Nolan Trl Trail
Snellville, GA$400,000
0.15 miles away
- 7592 WATSON KAYE
Stone Mountain, GA$399,000
1.59 miles away
- 4255 IRIS BROOKE Lane
Snellville, GA$398,000
1.83 miles away
- 1662 Indian Woods Road
Lithonia, GA$395,500
1.87 miles away

8051 Nolan Trail
Snellville, GA
LIGHTBOX-IMAGES









































































































































































































































































































































