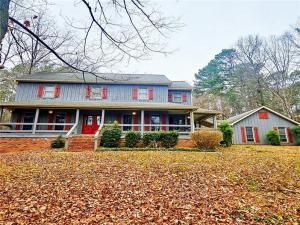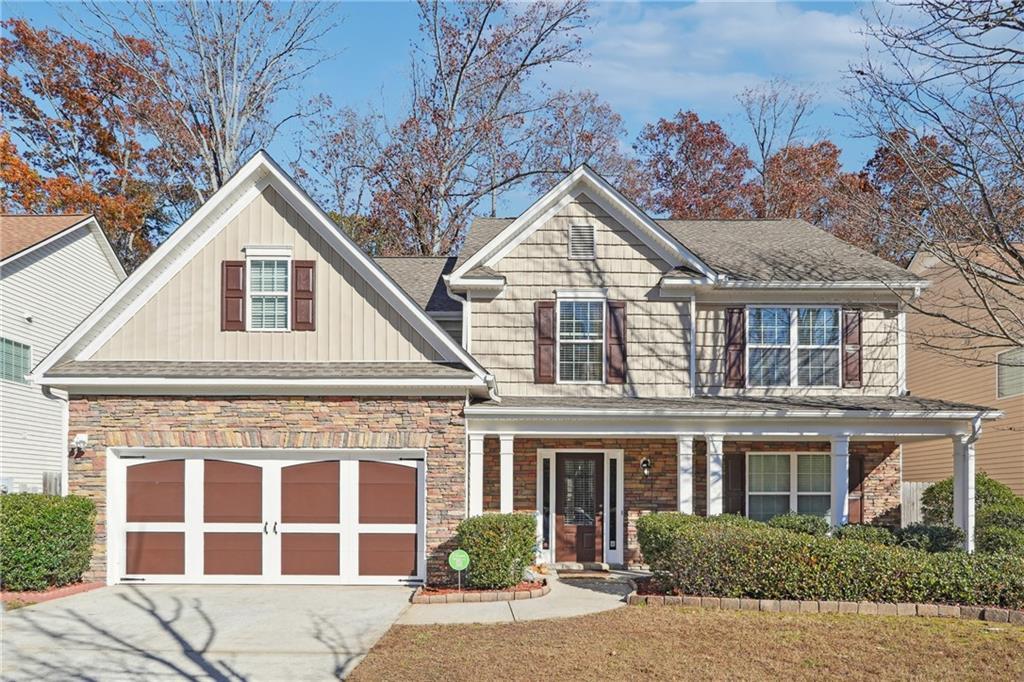Welcome to this beautiful 3-bedroom, 2.5-bathroom home, offering a perfect blend of comfort and style. This home has been redone with new carpet, new floors, fresh paint, and a brand-new kitchen featuring quartz countertops and a stylish backsplash. The updated bathrooms add a modern touch to this stunning home.
Featuring a side-entry garage, this home boasts an inviting open-concept floor plan designed for modern living. The spacious family room, complete with a cozy fireplace, seamlessly flows into the kitchen, making it ideal for entertaining. The kitchen features elegant white cabinets, a large island, and views into the family room, along with a generous breakfast area perfect for casual dining.
Retreat to the master suite, which includes a tray ceiling and a private bath with a luxurious soaking tub, separate shower, and dual vanities. The large secondary bedrooms offer ample space and comfort.
Enjoy outdoor living with a patio and deck, perfect for relaxing or entertaining. Don’t miss this incredible home—schedule your showing today!
Featuring a side-entry garage, this home boasts an inviting open-concept floor plan designed for modern living. The spacious family room, complete with a cozy fireplace, seamlessly flows into the kitchen, making it ideal for entertaining. The kitchen features elegant white cabinets, a large island, and views into the family room, along with a generous breakfast area perfect for casual dining.
Retreat to the master suite, which includes a tray ceiling and a private bath with a luxurious soaking tub, separate shower, and dual vanities. The large secondary bedrooms offer ample space and comfort.
Enjoy outdoor living with a patio and deck, perfect for relaxing or entertaining. Don’t miss this incredible home—schedule your showing today!
Listing Provided Courtesy of EXP Realty, LLC.
Property Details
Price:
$350,000
MLS #:
7516003
Status:
Active
Beds:
3
Baths:
3
Address:
4682 Centurian Way View
Type:
Single Family
Subtype:
Single Family Residence
Subdivision:
Millenium East Place
City:
Snellville
Listed Date:
Jan 28, 2025
State:
GA
Finished Sq Ft:
1,814
Total Sq Ft:
1,814
ZIP:
30039
Year Built:
2002
Schools
Elementary School:
Norton
Middle School:
Snellville
High School:
South Gwinnett
Interior
Appliances
Dishwasher, Gas Range, Microwave
Bathrooms
2 Full Bathrooms, 1 Half Bathroom
Cooling
Ceiling Fan(s), Central Air
Fireplaces Total
1
Flooring
Wood
Heating
Central
Laundry Features
Laundry Room, Main Level
Exterior
Architectural Style
Traditional
Community Features
None
Construction Materials
Vinyl Siding
Exterior Features
Private Entrance, Private Yard
Other Structures
None
Parking Features
Attached, Driveway, Garage, Garage Faces Side
Roof
Composition
Financial
Tax Year
2023
Taxes
$3,124
Map
Contact Us
Mortgage Calculator
Similar Listings Nearby
- 4449 Inns Brook Drive
Snellville, GA$438,500
0.84 miles away
- 4361 Portsbrook Avenue
Snellville, GA$427,225
0.97 miles away
- 3547 Valley Bluff Lane
Snellville, GA$424,000
1.40 miles away
- 2773 Saddle Horn Place
Snellville, GA$419,900
1.69 miles away
- 4656 BRYANT Road
Snellville, GA$419,900
1.04 miles away
- 4646 Beau Point Court
Snellville, GA$409,900
0.85 miles away
- 2738 Lakewater Way
Snellville, GA$399,900
1.26 miles away
- 4158 Azalea Court
Snellville, GA$385,000
1.26 miles away
- 4147 AZALEA Court
Snellville, GA$385,000
1.30 miles away
- 3828 Briarstone Cove
Snellville, GA$385,000
1.92 miles away

4682 Centurian Way View
Snellville, GA
LIGHTBOX-IMAGES





















































































































































































































































































































































































