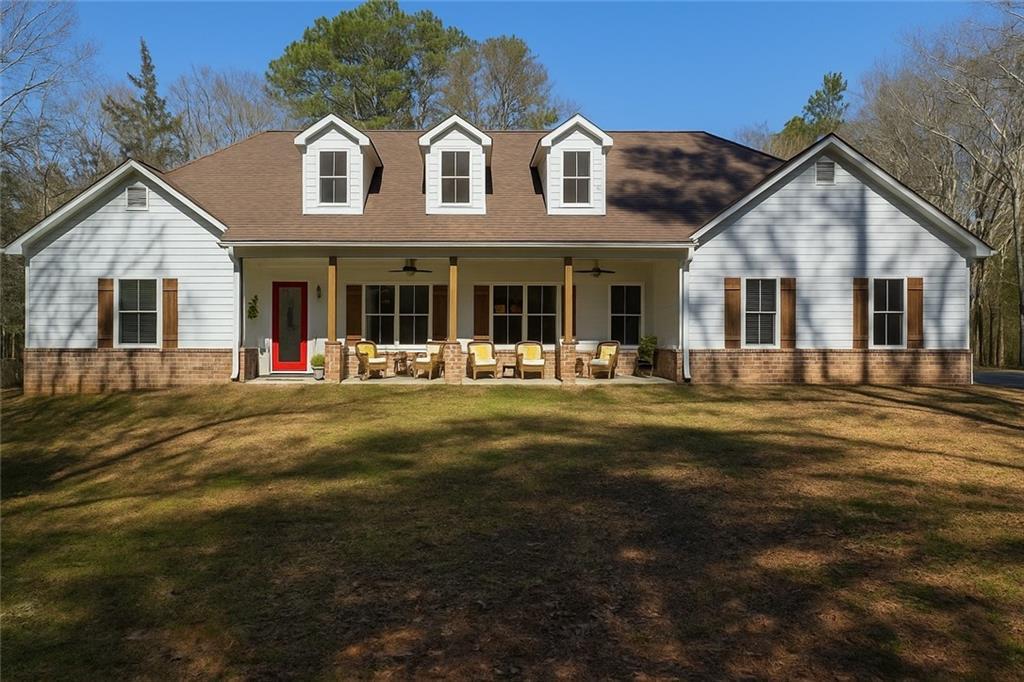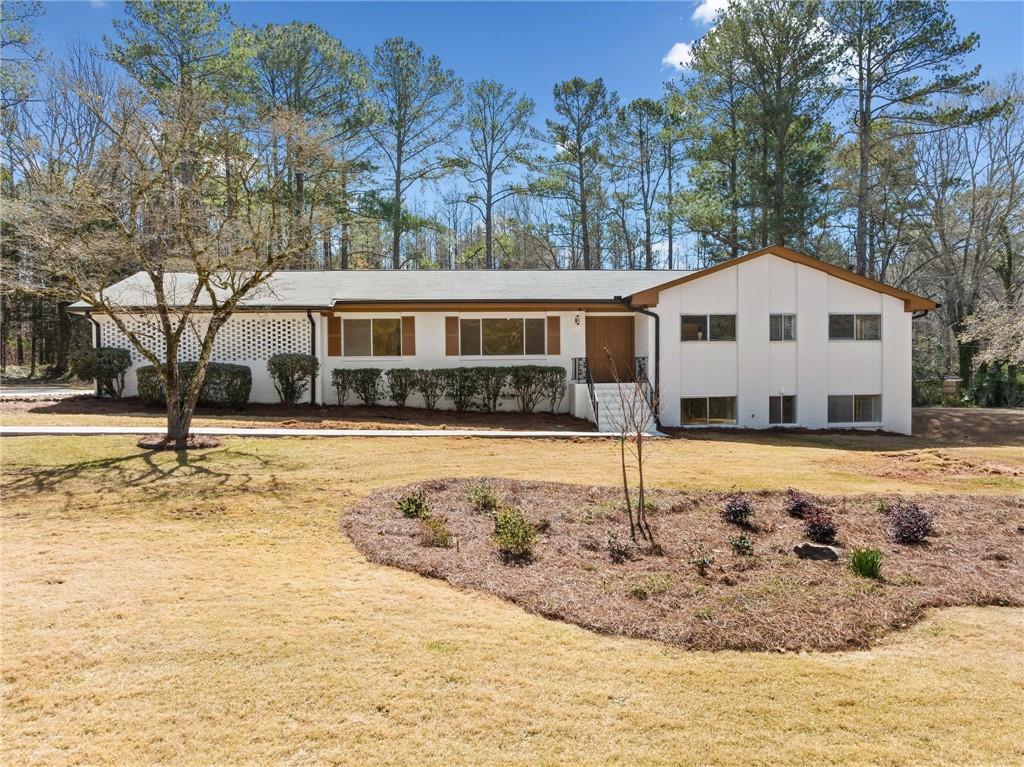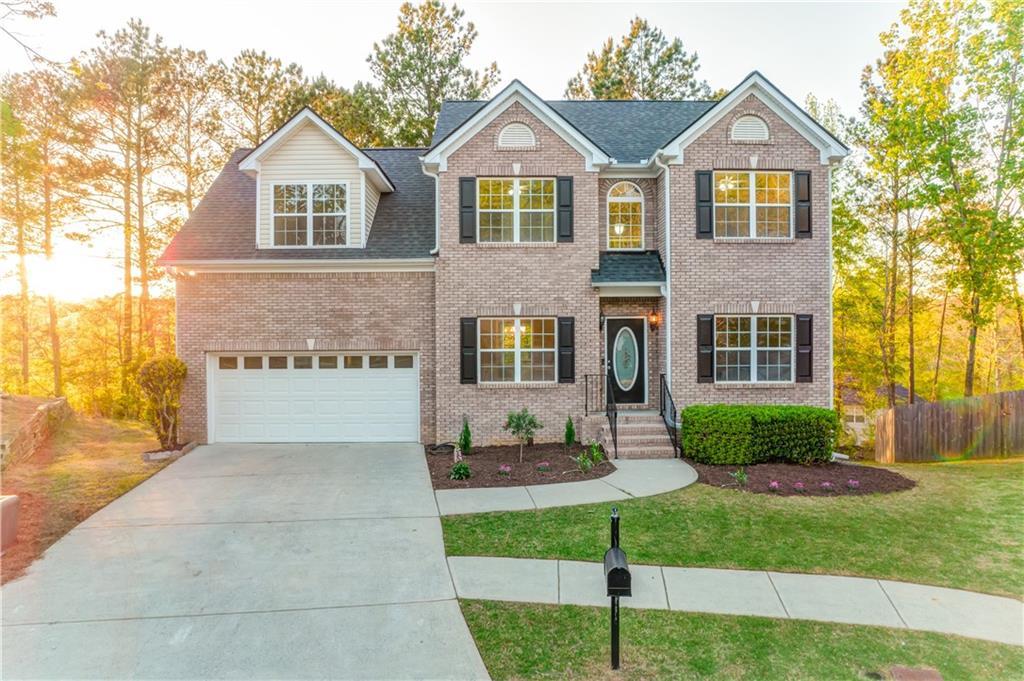Welcome to one of Ellington Springs’ rare finished daylight basement floor plans. This setup is perfect for multigenerational living, income potential, or simply spreading out and enjoying extra space. Upon entry on the main level you will find every bucket list request. Features include a spacious guest room with dual access bathroom , formal sitting room/ office, separate dining room for gatherings and laundry room. The open kitchen features stainless steel appliances and walnut cabinetry overlooking the family room. The family room features a cozy fireplace, creating a warm and inviting space for everyday living. Just off the kitchen, step outside to your oversized double deck, perfect for grilling, dining, or relaxing. With no homes directly behind, you’ll enjoy privacy and a peaceful backyard setting. The entire home has been refreshed with a professional paint job and new lighting plan with upgraded LED can lights on all levels and new modern fixtures throughout. Upstairs offers three generously sized secondary bedrooms that share a full bathroom. Enter into the beautiful spacious primary suite featuring high vaulted ceilings, a cozy fireplace, a separate sitting area & spacious ensuite bath with a garden soaking tub and separate shower with a large walk in closet. The finished daylight basement adds even more value boasting over 1500 sq ft, complete with one bedroom, a full bathroom, two bonus rooms, perfect for an office, gym, or media space and a kitchenette/bar area that can be converted to a full kitchen. With private exterior access, this level functions perfectly as a separate apartment or in-law suite. This is one of the few basement homes in Ellington Springs, offering space, privacy, and versatility that’s hard to find. Don’t miss your chance to make it yours. Schedule a showing today!
Listing Provided Courtesy of Atlanta Communities
Property Details
Price:
$450,000
MLS #:
7599957
Status:
Active Under Contract
Beds:
6
Baths:
4
Address:
4474 Michael Jay Street
Type:
Single Family
Subtype:
Single Family Residence
Subdivision:
Ellington Springs
City:
Snellville
Listed Date:
Jun 16, 2025
State:
GA
Total Sq Ft:
4,770
ZIP:
30039
Year Built:
2006
Schools
Elementary School:
Rosebud
Middle School:
Grace Snell
High School:
South Gwinnett
Interior
Appliances
Dishwasher, Disposal, Gas Cooktop, Gas Oven, Microwave, Refrigerator
Bathrooms
4 Full Bathrooms
Cooling
Ceiling Fan(s), Central Air
Fireplaces Total
1
Flooring
Carpet, Ceramic Tile, Hardwood
Heating
Central
Laundry Features
Electric Dryer Hookup, Gas Dryer Hookup, In Hall, Laundry Room
Exterior
Architectural Style
Traditional
Community Features
Playground, Pool, Tennis Court(s)
Construction Materials
Vinyl Siding
Exterior Features
None
Other Structures
None
Parking Features
Garage
Roof
Composition
Security Features
Fire Alarm
Financial
HOA Fee
$495
HOA Frequency
Annually
Tax Year
2024
Taxes
$6,630
Map
Contact Us
Mortgage Calculator
Similar Listings Nearby
- 3442 Inns Brook Way
Snellville, GA$585,000
1.97 miles away
- 3890 Irwin Bridge Road NW
Conyers, GA$580,000
1.06 miles away
- 4850 Wynship Ln
Snellville, GA$549,000
0.70 miles away
- 4316 Kershaw Drive
Snellville, GA$545,000
0.54 miles away
- 3775 Belle Glade Trail
Snellville, GA$539,900
0.85 miles away
- 4366 Bradley Drive SW
Snellville, GA$509,999
0.79 miles away
- 1103 Wallington Court NW
Conyers, GA$499,000
1.77 miles away
- 4562 Anderson Livsey Lane
Snellville, GA$488,500
1.87 miles away
- 4061 Preserve Trail
Snellville, GA$474,500
1.68 miles away
- 3430 GRAND MANOR Trail
Snellville, GA$450,000
0.92 miles away

4474 Michael Jay Street
Snellville, GA
LIGHTBOX-IMAGES

























































































































































































































































































































































































































































































































































































































