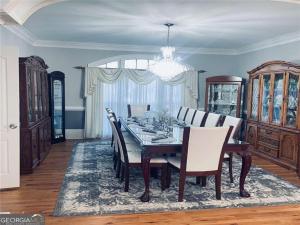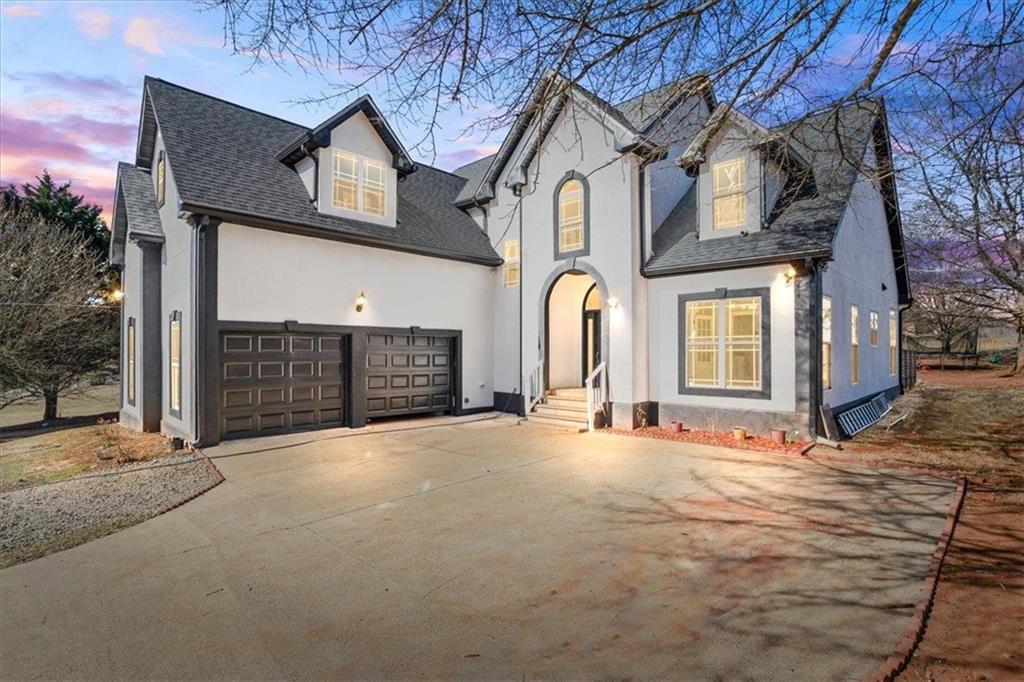Stunning newly built home with finished basement, 4 bedrooms, 4 full baths, and 3 bonus rooms nestled in a quiet cul-de-sac. A refined entry showcases stacked stone, a glass-inset door, a covered porch, and pendant lighting. Inside, a soaring two-story foyer with a crystal chandelier flows seamlessly into a formal living and dining space and a spacious family room featuring a floor-to-ceiling stone accent wall, ventless fireplace, mounted TV, and striking ceiling fans. The Gourmet kitchen boasts quartz countertops, commercial-grade vent hood, an island with stone accent and pendant lighting, deep basin sink, built-in double oven and microwave, and premium stainless-steel appliances—all included. Enjoy wooded views from the sunlit deck overlooking a spacious, fenced backyard and covered patio below, ideal for entertaining or relaxing outdoors. A convenient main-level guest suite offers comfort and flexibility. Upstairs, the luxurious primary suite is a private retreat with a spa-style bath and dual walk-in closets. A huge, versatile media room serves as an additional family room, theater, or creative space, complemented by two secondary bedrooms, a full bath, and a laundry room. The fully finished basement provides two additional bonus rooms, ample open living space, a full bathroom, and direct access to the backyard and patio. A two-car garage and extended driveway offer generous parking. Ideally situated in a welcoming neighborhood near Country Club of Gwinnett, Lenora Park and the expansive Briscoe Park—complete with walking trail, softball fields, multiple playgrounds, pool, tennis and basketball courts, and scenic 6-acre lake. Convenient access to US-78, Scenic Highway, shopping, and restaurants. Thoughtfully designed and refined, this home is ready for your next chapter.
Listing Provided Courtesy of Keller Williams Realty Metro Atlanta
Property Details
Price:
$599,000
MLS #:
7599574
Status:
Active
Beds:
4
Baths:
4
Address:
4140 Camaron Way
Type:
Single Family
Subtype:
Single Family Residence
Subdivision:
Camaron Springs North
City:
Snellville
Listed Date:
Jun 25, 2025
State:
GA
Total Sq Ft:
4,608
ZIP:
30039
Year Built:
2025
Schools
Elementary School:
Norton
Middle School:
Snellville
High School:
South Gwinnett
Interior
Appliances
Dishwasher, Double Oven, Electric Range, Electric Water Heater, Microwave, Range Hood, Refrigerator, Other
Bathrooms
4 Full Bathrooms
Cooling
Central Air
Fireplaces Total
1
Flooring
Ceramic Tile, Luxury Vinyl
Heating
Forced Air
Laundry Features
Laundry Room, Upper Level
Exterior
Architectural Style
Craftsman, Traditional
Community Features
None
Construction Materials
Brick Veneer, Vinyl Siding, Other
Exterior Features
Private Yard, Other
Other Structures
None
Parking Features
Attached, Driveway, Garage
Roof
Composition, Shingle, Other
Security Features
Carbon Monoxide Detector(s), Smoke Detector(s)
Financial
HOA Fee
$100
HOA Frequency
Annually
HOA Includes
Maintenance Grounds
Tax Year
2024
Taxes
$724
Map
Contact Us
Mortgage Calculator
Similar Listings Nearby
- 4054 Brenteresa Court
Snellville, GA$749,000
0.85 miles away
- 3265 Centerville Rosebud Road
Snellville, GA$735,000
0.61 miles away
- 3599 Centerville Rosebud Road
Snellville, GA$695,000
0.58 miles away
- 3510 Donegal Way
Snellville, GA$689,900
0.95 miles away
- 3609 Centerville Rosebud Road
Snellville, GA$685,000
0.61 miles away
- 3629 Centerville Rosebud Road
Snellville, GA$685,000
0.65 miles away
- 3906 Laurens Ln
Snellville, GA$640,000
1.12 miles away
- 4341 Horder Court
Snellville, GA$635,000
0.88 miles away
- 4580 Gin Plantation
Snellville, GA$625,000
1.56 miles away
- 3955 Pucketts Road
Snellville, GA$610,000
1.07 miles away

4140 Camaron Way
Snellville, GA
LIGHTBOX-IMAGES
























































































































































































































































































































































































































































































































































































































