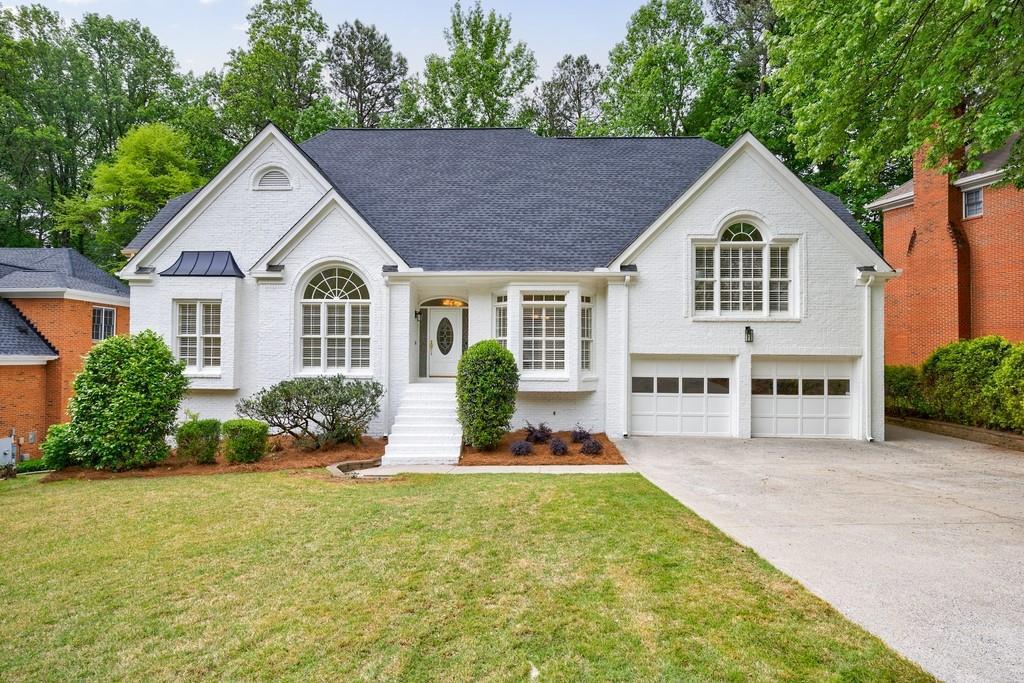Welcome to your new home! This stunning 4-bedroom, 2.5-bath home has over 3,200 SF of impressive upgrades and added custom features! From the moment you step into the two-story foyer you’ll be captivated by the light-filled layout, the elegant design, and the wall niche for displaying your favorite art piece or décor. Perfect for both everyday living and entertainment, the open-floor plan features a formal dining room, a chef-inspired kitchen that flows effortlessly to a spacious family room, and a sitting room that can be used as an office, library, playroom or whatever you choose! The kitchen features granite counter tops, stainless steel appliances, abundant counterspace, a wine cooler, and a walk-in pantry. You’ll have plenty of time for entertaining guests under the café lights in your charming, fenced-in backyard with the privacy and natural beauty of hard wood trees and quality artificial turf that stays beautiful and maintenance-free all year round! Upstairs the large master bedroom features a stately double-door entry and an ample walk-in closet. This area, coupled with the master bath’s luxurious soaking tub and the stylishly updated lighting and fixtures, will be your favorite place for retreatment and relaxation! Fresh paint, an accent wall and unusual architectural features continue throughout the upstairs in the laundry room and the three additional bedrooms. An organizer’s dream awaits in the garage with bountiful storage shelves that will stay with the house. The garage is freshly painted and features new, professionally applied floor coating. Located in the desirable swim and tennis community of Vinings Mill West, this beautifully maintained home is move-in ready and waiting for you to come and enjoy the good life! Only minutes to shopping and dining, Smyrna Market Village, Vinings, Silver Comet Trail, Stillfire Brewery, and under 15 minutes to The Battery, Truist Park and West Midtown. Under 25 minutes to downtown Buckhead, Marietta, and all that downtown Atlanta offers! Come see this one today!
Listing Provided Courtesy of Virtual Properties Realty. Biz
Property Details
Price:
$670,100
MLS #:
7612833
Status:
Active
Beds:
4
Baths:
3
Address:
4242 Millside Walk SE
Type:
Single Family
Subtype:
Single Family Residence
Subdivision:
Vinings Mill West
City:
Smyrna
Listed Date:
Jul 6, 2025
State:
GA
Total Sq Ft:
3,042
ZIP:
30080
Year Built:
1999
Schools
Elementary School:
Nickajack
Middle School:
Campbell
High School:
Campbell
Interior
Appliances
Dishwasher, Disposal, Gas Cooktop, Gas Oven, Gas Water Heater, Microwave, Tankless Water Heater
Bathrooms
2 Full Bathrooms, 1 Half Bathroom
Cooling
Central Air, Dual
Fireplaces Total
1
Flooring
Luxury Vinyl
Heating
Central
Laundry Features
Electric Dryer Hookup, Laundry Room, Sink, Upper Level
Exterior
Architectural Style
Traditional
Community Features
Homeowners Assoc, Near Schools, Near Shopping, Near Trails/ Greenway, Pool, Tennis Court(s)
Construction Materials
Hardi Plank Type, Stucco
Exterior Features
Private Yard, Rain Gutters
Other Structures
None
Parking Features
Attached, Driveway, Garage, Garage Door Opener, Garage Faces Front, Kitchen Level
Parking Spots
2
Roof
Shingle
Security Features
Carbon Monoxide Detector(s), Secured Garage/ Parking, Smoke Detector(s)
Financial
HOA Fee
$725
HOA Frequency
Annually
Tax Year
2024
Taxes
$6,323
Map
Contact Us
Mortgage Calculator
Similar Listings Nearby
- 1061 Queensgate Drive SE
Smyrna, GA$865,000
1.34 miles away
- 4051 RIDGEHURST Drive SE
Smyrna, GA$859,000
0.58 miles away
- 1840 Tululah Trail
Smyrna, GA$849,900
1.76 miles away
- 3400 Dencrest Court SE
Smyrna, GA$849,500
1.60 miles away
- 667 Creswell Park
Smyrna, GA$810,000
1.81 miles away
- 3794 Allegretto Circle
Atlanta, GA$799,900
1.66 miles away
- 4058 Vinings Mill Trail SE
Smyrna, GA$799,000
0.55 miles away
- 1730 Point Pleasant SE
Smyrna, GA$799,000
0.54 miles away
- 3883 Wakefield Hall Square SE
Smyrna, GA$789,900
1.04 miles away
- 3302 FIELDWOOD Drive SE
Smyrna, GA$785,000
1.67 miles away

4242 Millside Walk SE
Smyrna, GA
LIGHTBOX-IMAGES

































































































































































































































































































































































































































































































