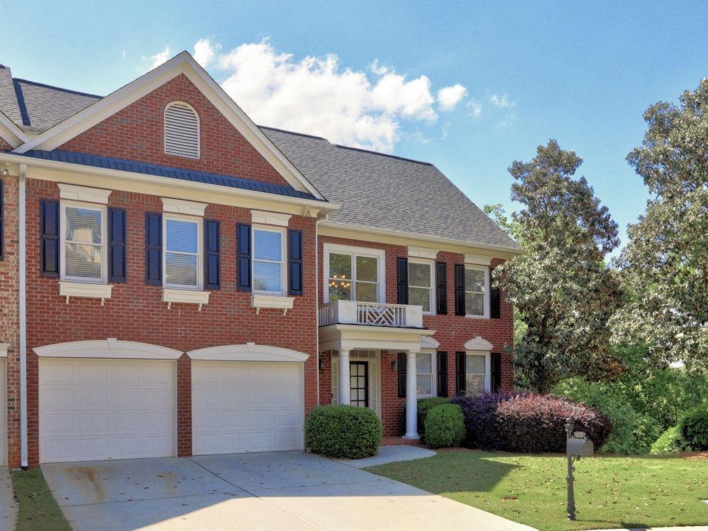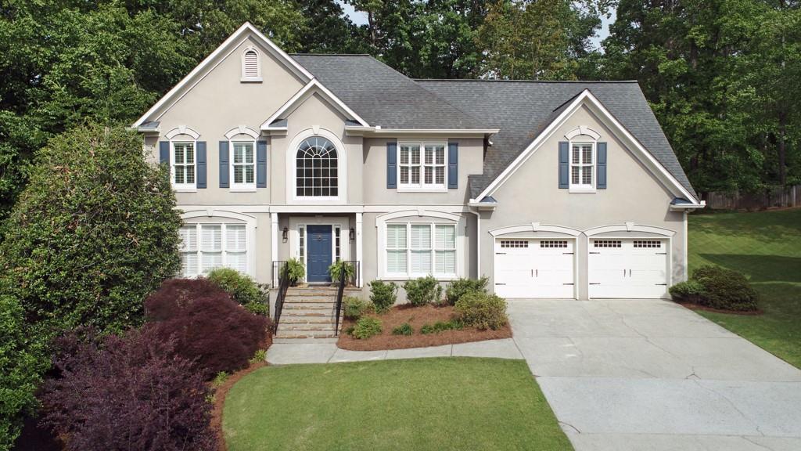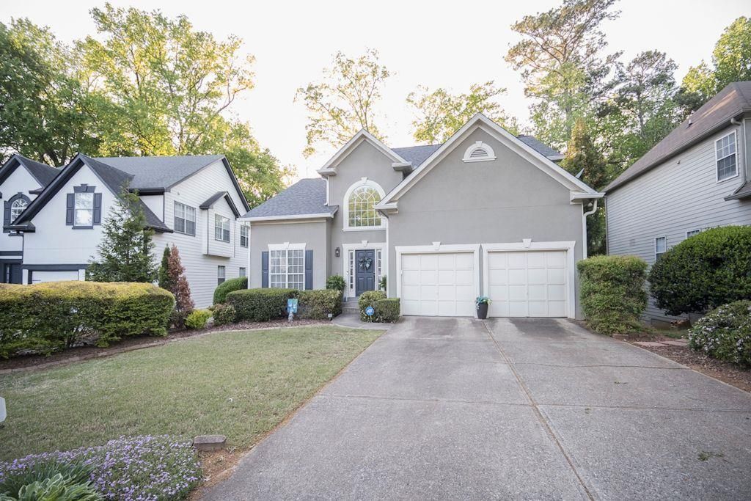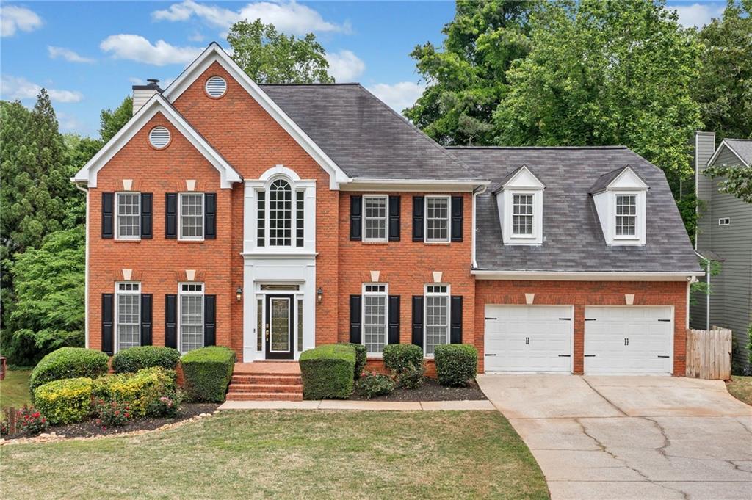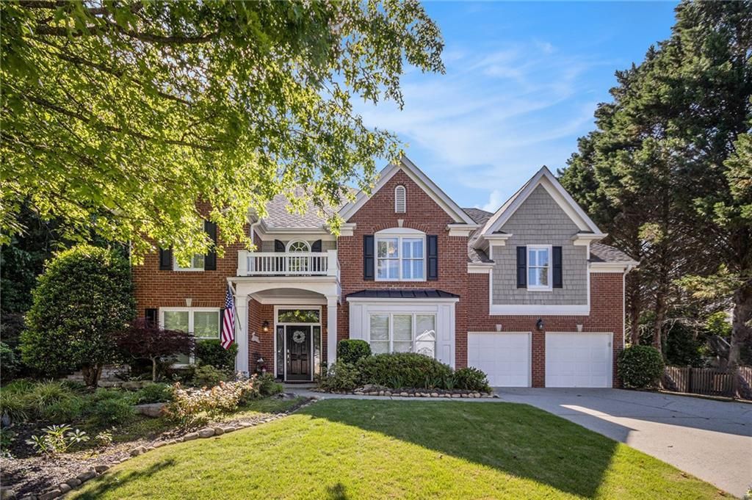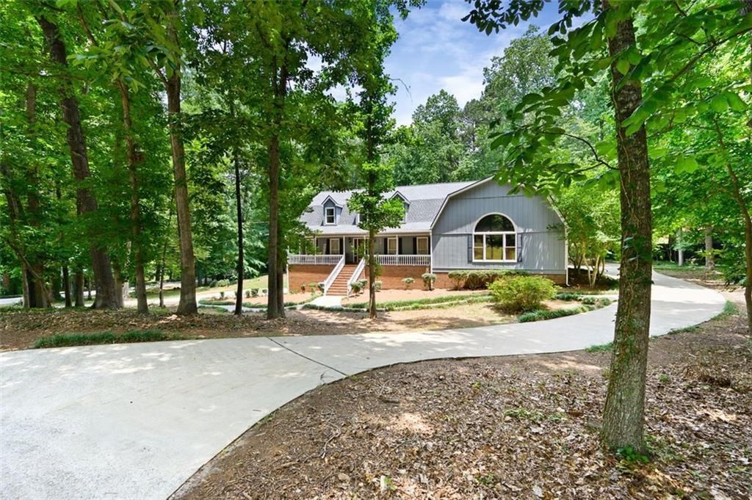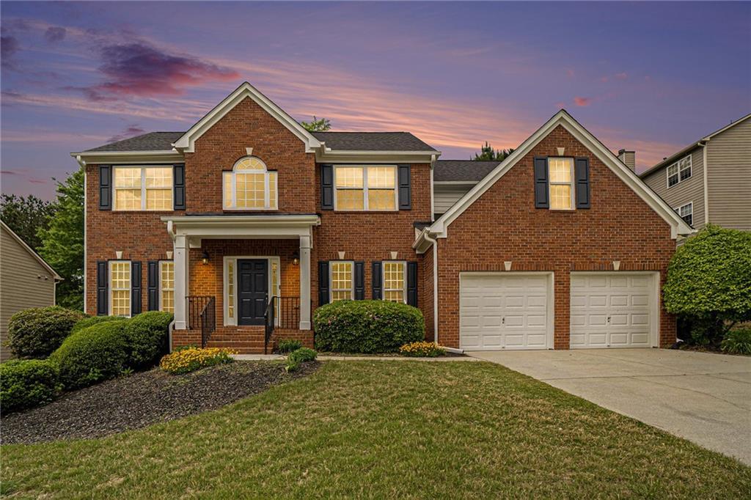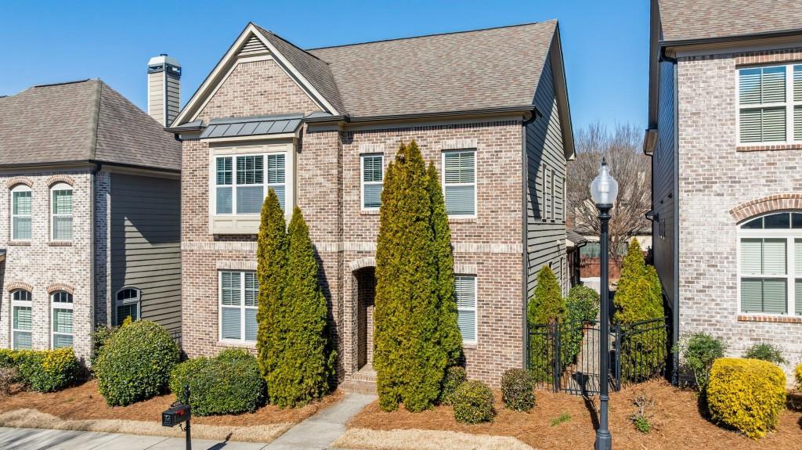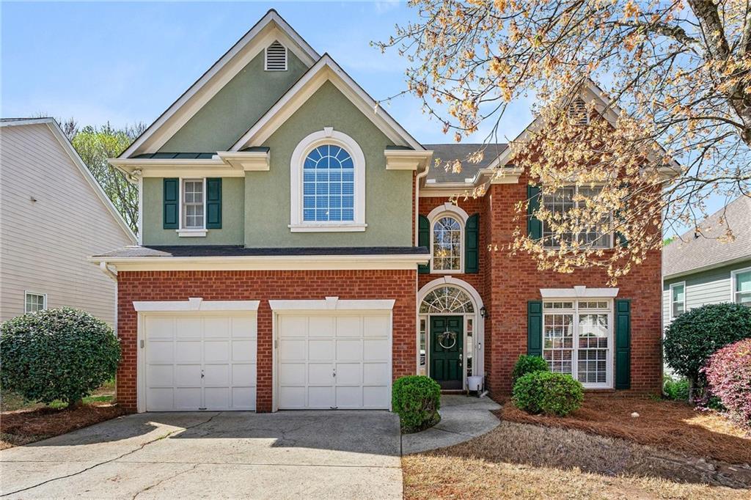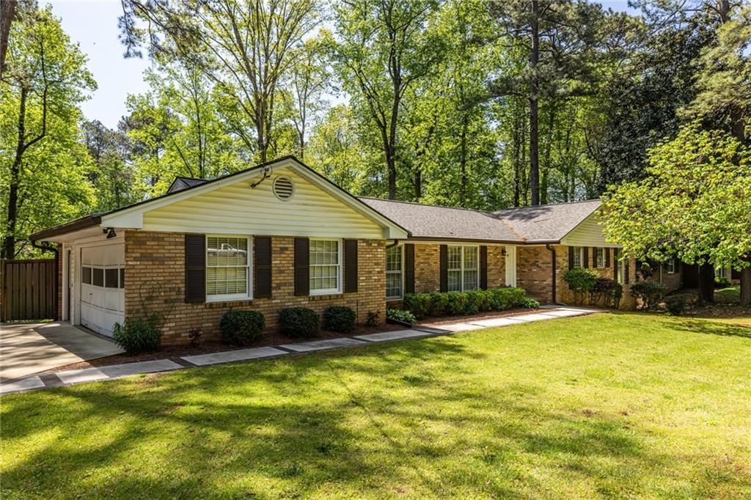Wonderful Townhome – featuring a Master on the Main & Finished Basement!
Welcome to this beautifully maintained townhome located in the sought-after Ridge at Vinings Estates, built by award-winning builder John Wieland. This spacious residence features an ideal layout with the primary suite on the main level, complemented by an open floor plan, soaring two-story ceilings, and abundant natural light.
Enjoy all hardwood floors throughout (except stairs), a freshly painted interior, and a cozy family room with a gas fireplace and custom built-in cabinetry. The gourmet kitchen includes granite countertops, a gas cooktop, built-in oven and microwave, and ample cabinet space—perfect for cooking and entertaining.
Step out onto the newly built deck and take in peaceful, private views of the surrounding woods—your own tranquil retreat.
Upstairs, you’ll find a spacious landing/loft area, two generously sized bedrooms, and two full bathrooms, offering great separation and privacy for guests or family.
The fully finished basement adds incredible versatility, featuring a home theatre room, office, and workroom—perfect for remote work, hobbies, or relaxing movie nights.
Additional highlights include a 2-car garage, abundant storage space, and full exterior maintenance covered by the HOA, so you can enjoy a low-maintenance lifestyle.
The Ridge at Vinings Estates is known for its resort-style amenities including swimming pool, tennis courts, pickleball and more —all within a vibrant, well-maintained community.
Don’t miss this opportunity to own in one of the most desirable communities in the area. Schedule your private showing today!
Welcome to this beautifully maintained townhome located in the sought-after Ridge at Vinings Estates, built by award-winning builder John Wieland. This spacious residence features an ideal layout with the primary suite on the main level, complemented by an open floor plan, soaring two-story ceilings, and abundant natural light.
Enjoy all hardwood floors throughout (except stairs), a freshly painted interior, and a cozy family room with a gas fireplace and custom built-in cabinetry. The gourmet kitchen includes granite countertops, a gas cooktop, built-in oven and microwave, and ample cabinet space—perfect for cooking and entertaining.
Step out onto the newly built deck and take in peaceful, private views of the surrounding woods—your own tranquil retreat.
Upstairs, you’ll find a spacious landing/loft area, two generously sized bedrooms, and two full bathrooms, offering great separation and privacy for guests or family.
The fully finished basement adds incredible versatility, featuring a home theatre room, office, and workroom—perfect for remote work, hobbies, or relaxing movie nights.
Additional highlights include a 2-car garage, abundant storage space, and full exterior maintenance covered by the HOA, so you can enjoy a low-maintenance lifestyle.
The Ridge at Vinings Estates is known for its resort-style amenities including swimming pool, tennis courts, pickleball and more —all within a vibrant, well-maintained community.
Don’t miss this opportunity to own in one of the most desirable communities in the area. Schedule your private showing today!
Listing Provided Courtesy of EXP Realty, LLC.
Property Details
Price:
$525,000
MLS #:
7574900
Status:
Active
Beds:
3
Baths:
4
Address:
475 VININGS ESTATES Drive SE Unit A03
Type:
Single Family
Subtype:
Single Family Residence
Subdivision:
THE RIDGE AT VININGS ESTATES
City:
Smyrna
Listed Date:
May 7, 2025
State:
GA
Finished Sq Ft:
3,876
Total Sq Ft:
3,876
ZIP:
30126
Year Built:
2003
Schools
Elementary School:
Nickajack
Middle School:
Griffin
High School:
Campbell
Interior
Appliances
Dishwasher, Disposal, Gas Cooktop, Microwave
Bathrooms
3 Full Bathrooms, 1 Half Bathroom
Cooling
Central Air
Fireplaces Total
1
Flooring
Hardwood
Heating
Natural Gas
Laundry Features
In Kitchen
Exterior
Architectural Style
Townhouse, Traditional
Community Features
Pickleball, Tennis Court(s), Pool
Construction Materials
Brick
Exterior Features
None
Other Structures
None
Parking Features
Attached, Garage Door Opener, Covered, Driveway
Parking Spots
2
Roof
Composition
Security Features
Smoke Detector(s), Security System Owned
Financial
HOA Fee
$300
HOA Fee 2
$1,000
HOA Frequency
Monthly
Tax Year
2024
Taxes
$696
Map
Contact Us
Mortgage Calculator
Similar Listings Nearby
- 4314 Woodhaven Way SE
Smyrna, GA$675,000
1.98 miles away
- 2019 Chelton Way SE
Smyrna, GA$650,000
1.90 miles away
- 5344 Saint Martins Court SE
Mableton, GA$650,000
1.44 miles away
- 5004 Lake Mist Drive SE
Mableton, GA$635,000
0.73 miles away
- 4720 TIMBERLAND Drive SW
Mableton, GA$610,000
1.94 miles away
- 5870 Buckner Creek Drive
Mableton, GA$605,000
1.35 miles away
- 4309 Elliott Way
Smyrna, GA$600,000
0.65 miles away
- 51 Queen Anne Drive SE
Mableton, GA$598,500
1.61 miles away
- 1888 Fox Chapel Drive SE
Smyrna, GA$595,000
1.77 miles away
- 1602 Shamrock Trail SE
Smyrna, GA$589,000
1.73 miles away

475 VININGS ESTATES Drive SE Unit A03
Smyrna, GA
LIGHTBOX-IMAGES

