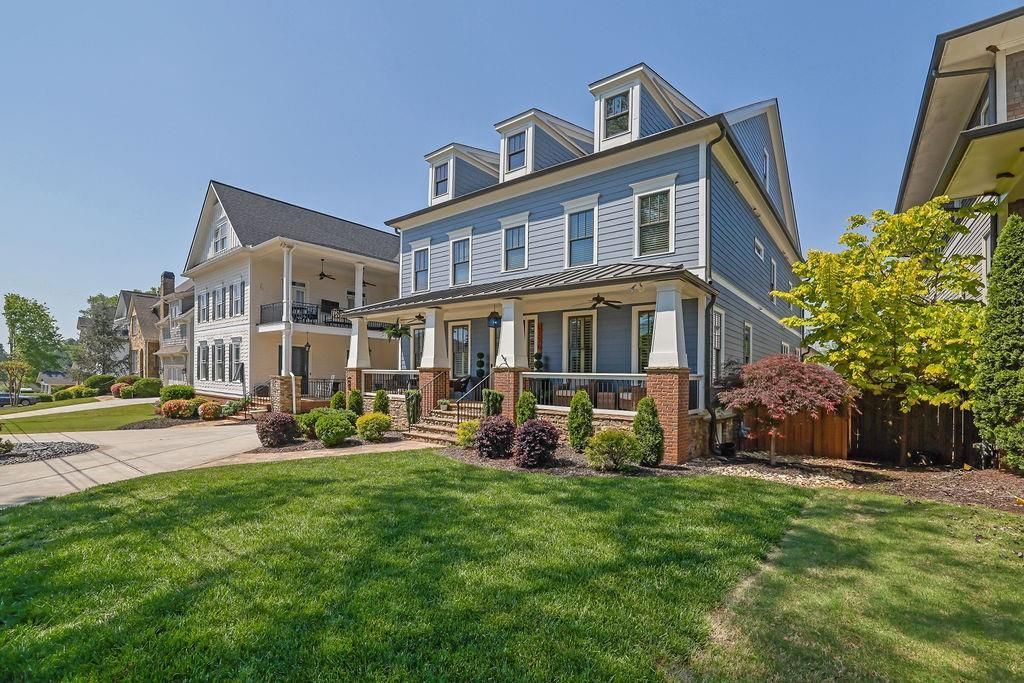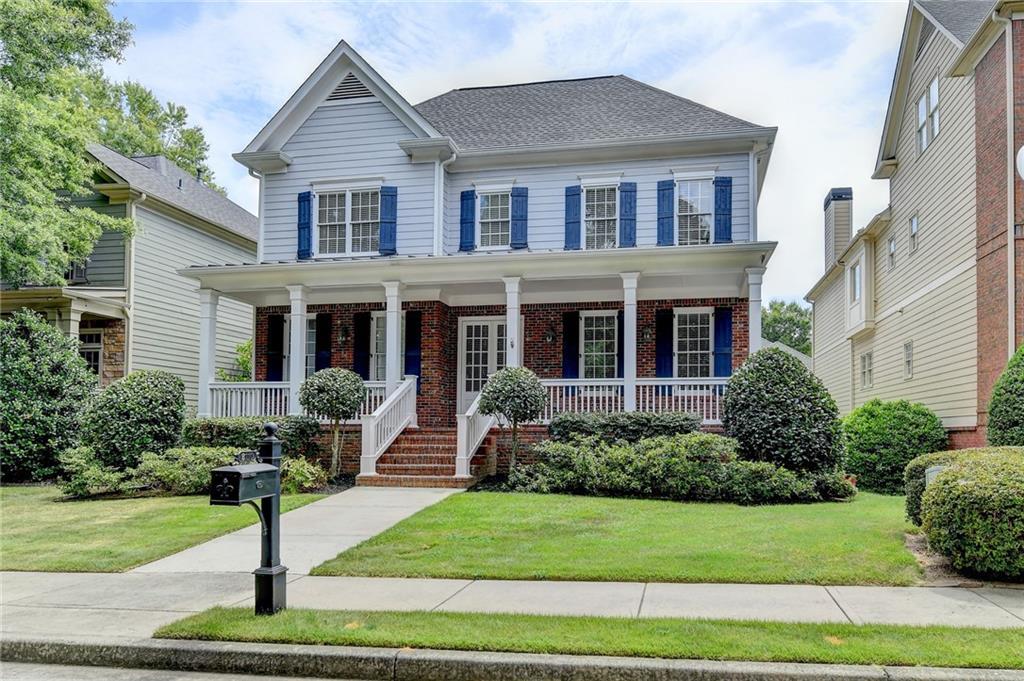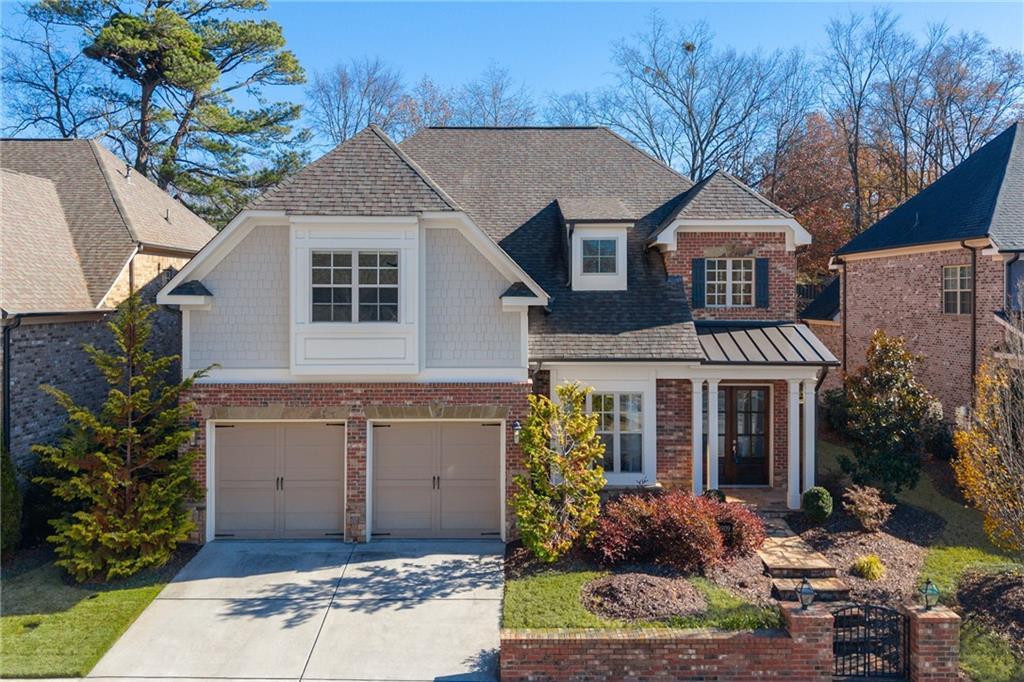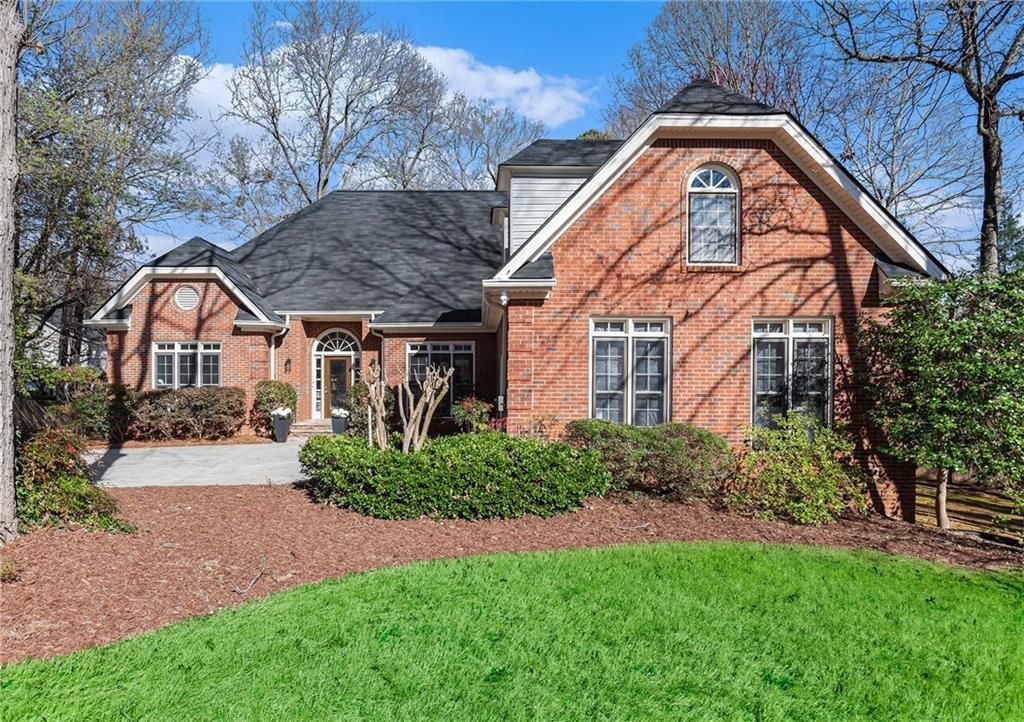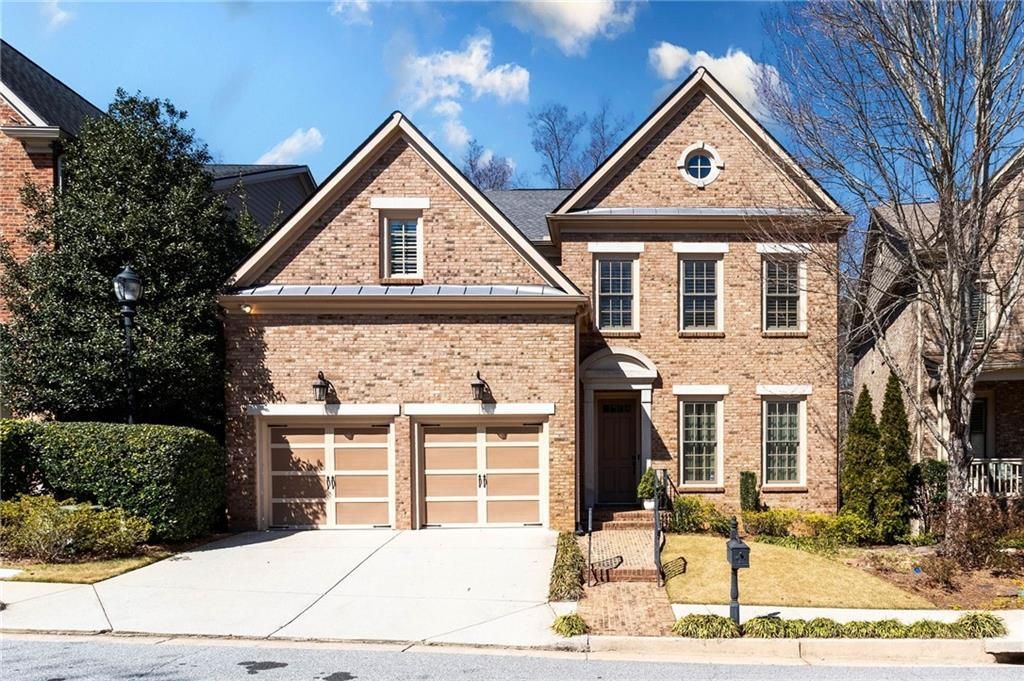As you walk through the front door of this delightful 5-bedroom, 4-bathroom residence, you are bound to fall in love! The main level features a dining room adjacent to a cozy home office. You will appreciate the lovely open floor plan in the primary living area, highlighted by hardwood floors installed in 2020 that foster a warm ambiance. The stunning two-story great room truly impresses, with a wall of windows that pours in natural light and a gas fireplace that brings additional warmth. It seamlessly connects to the eat-in kitchen, which showcases brand-new appliances awaiting your family meals. Additionally, there’s a spacious walk-in pantry and a fully equipped laundry room with a utility sink and cabinets. A full bedroom and bathroom are conveniently situated on the main level! Upstairs, you will find a generous primary suite ideal for relaxation, featuring a charming sitting room and an oversized bathroom, complete with a spa tub, shower, and a walk-in closet. There are also three more bedrooms and a shared hall bathroom. This beautiful home is a gem in the highly desirable Paces Ferry Park, a friendly swim and tennis community where homeowners take pride in their properties. Recent updates include fresh paint throughout, a new roof just two years old, and all copper pipes replaced with efficient PEX. The new LiftMaster garage door opener with the “MyQ” app provides camera surveillance and remote access! If you enjoy gardening, the amphitheater-style backyard is perfect for your green thumb, whether you’re interested in growing vegetables or beautiful flowers. Even if gardening isn’t your passion, this space makes for an excellent play yard for little ones, converting flower beds to a sandbox and a lovely outdoor entertaining area. If this is not enough, you are only min to The Battery/Trust Park, Buckhead, Midtown, ATL Airport, and I-285-I75. If this sounds like your dream home, don’t miss out on this excellent opportunity—contact us today to schedule your private tour!
Listing Provided Courtesy of Atlanta Communities
Property Details
Price:
$729,900
MLS #:
7583319
Status:
Active
Beds:
5
Baths:
3
Address:
2372 Oberon Walk SE
Type:
Single Family
Subtype:
Single Family Residence
Subdivision:
Paces Ferry Park
City:
Smyrna
Listed Date:
May 21, 2025
State:
GA
Finished Sq Ft:
3,518
Total Sq Ft:
3,518
ZIP:
30080
Year Built:
2000
Schools
Elementary School:
Teasley
Middle School:
Campbell
High School:
Campbell
Interior
Appliances
Dishwasher, Disposal, Gas Cooktop, Microwave, Self Cleaning Oven
Bathrooms
3 Full Bathrooms
Cooling
Ceiling Fan(s), Central Air, Heat Pump, Zoned
Fireplaces Total
1
Flooring
Carpet, Ceramic Tile, Hardwood
Heating
Forced Air
Laundry Features
Laundry Room, Main Level
Exterior
Architectural Style
Traditional
Community Features
Homeowners Assoc, Playground, Pool, Sidewalks, Street Lights, Tennis Court(s)
Construction Materials
Brick 3 Sides, Cement Siding
Exterior Features
Garden, Private Entrance, Private Yard
Other Structures
None
Parking Features
Driveway, Garage, Garage Door Opener, Garage Faces Front, Kitchen Level, Level Driveway
Roof
Shingle
Security Features
Security System Owned
Financial
HOA Fee
$1,025
HOA Frequency
Annually
HOA Includes
Swim, Tennis
Initiation Fee
$300
Tax Year
2024
Taxes
$6,602
Map
Contact Us
Mortgage Calculator
Similar Listings Nearby
- 4441 Langdon Walk SE
Smyrna, GA$939,900
1.04 miles away
- 4256 Weaver Street SE
Smyrna, GA$935,000
0.54 miles away
- 2110 SE Murren Drive SE
Smyrna, GA$930,000
0.26 miles away
- 3909 Collarton Close SE
Smyrna, GA$899,900
0.43 miles away
- 4541 Gateway Court SE
Smyrna, GA$899,900
0.78 miles away
- 4051 RIDGEHURST Drive SE
Smyrna, GA$899,500
0.96 miles away
- 2250 Norbury Drive SE
Smyrna, GA$899,000
0.16 miles away
- 1837 Haven Park Circle SE
Smyrna, GA$889,900
0.83 miles away
- 4096 Vinings Mill Trail SE
Smyrna, GA$875,000
0.73 miles away
- 3400 Dencrest Court SE
Smyrna, GA$869,000
1.90 miles away

2372 Oberon Walk SE
Smyrna, GA
LIGHTBOX-IMAGES












































































































