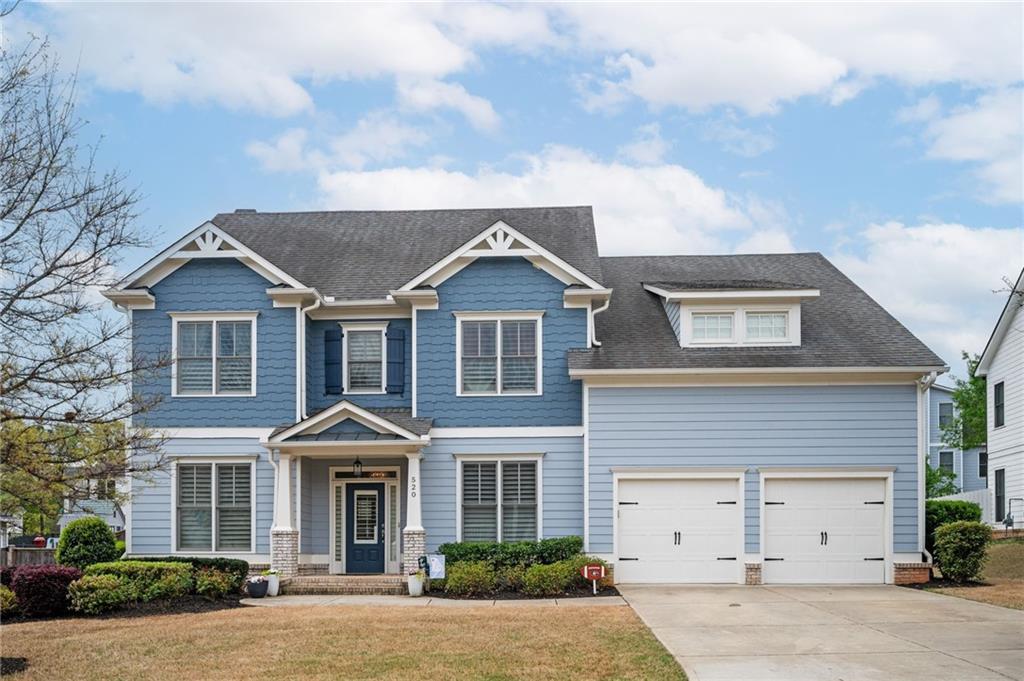Beautifully maintained family home featuring a welcoming front porch and a bright, open floor plan. Enjoy lush, landscaped gardens in both the front and backyard—ideal for entertaining or casual cookouts around the covered gazebo on the patio.
The spacious gourmet kitchen is a chef’s dream, offering granite countertops, tile backsplash, stainless steel appliances, white cabinetry, a center island, breakfast area, built-in microwave, and gas cooking. The stunning two-story great room showcases a wall of windows, ceiling fan, and a floor-to-ceiling stone fireplace.
Host guests in the elegant formal dining room with an adjoining Butler’s pantry and take advantage of the formal living room or study—complete with glass French doors—perfect for a home office or sitting area.
The oversized primary suite features a ceiling fan, double tray ceiling, a cozy sitting area, and an expansive private bath with tiled floors, a jacuzzi tub, separate tiled shower, double vanity, ceiling fan, and dual walk-in closets. Secondary bedrooms are generously sized with ample closet space. Hardwood floors run throughout much of the home, and there’s abundant storage space throughout.
Located in a charming neighborhood with sidewalks, a scenic fountain pond and gazebo. Just around the corner is Thompson Park, offering a second fountain pond, a large, covered picnic pavilion, and a fantastic playground. A wooded sidewalk trail connects directly to the park’s duck pond. The nearby Silver Comet Trail is perfect for walking, jogging, biking, or dog walking.
Prime location with easy access to I-75, I-285, shopping, dining, entertainment, medical centers, Buckhead, downtown Atlanta, and the airport.
The spacious gourmet kitchen is a chef’s dream, offering granite countertops, tile backsplash, stainless steel appliances, white cabinetry, a center island, breakfast area, built-in microwave, and gas cooking. The stunning two-story great room showcases a wall of windows, ceiling fan, and a floor-to-ceiling stone fireplace.
Host guests in the elegant formal dining room with an adjoining Butler’s pantry and take advantage of the formal living room or study—complete with glass French doors—perfect for a home office or sitting area.
The oversized primary suite features a ceiling fan, double tray ceiling, a cozy sitting area, and an expansive private bath with tiled floors, a jacuzzi tub, separate tiled shower, double vanity, ceiling fan, and dual walk-in closets. Secondary bedrooms are generously sized with ample closet space. Hardwood floors run throughout much of the home, and there’s abundant storage space throughout.
Located in a charming neighborhood with sidewalks, a scenic fountain pond and gazebo. Just around the corner is Thompson Park, offering a second fountain pond, a large, covered picnic pavilion, and a fantastic playground. A wooded sidewalk trail connects directly to the park’s duck pond. The nearby Silver Comet Trail is perfect for walking, jogging, biking, or dog walking.
Prime location with easy access to I-75, I-285, shopping, dining, entertainment, medical centers, Buckhead, downtown Atlanta, and the airport.
Listing Provided Courtesy of Keller Williams North Atlanta
Property Details
Price:
$639,500
MLS #:
7623951
Status:
Coming Soon
Beds:
4
Baths:
4
Address:
5006 Lake Mist Drive SE
Type:
Single Family
Subtype:
Single Family Residence
Subdivision:
Lakeview at Vinings
City:
Smyrna
Listed Date:
Jul 31, 2025
State:
GA
Total Sq Ft:
3,390
ZIP:
30126
Year Built:
2002
Schools
Elementary School:
Nickajack
Middle School:
Campbell
High School:
Campbell
Interior
Appliances
Dishwasher, Disposal, Electric Range, Gas Cooktop, Gas Water Heater, Microwave
Bathrooms
3 Full Bathrooms, 1 Half Bathroom
Cooling
Ceiling Fan(s), Central Air, Zoned
Fireplaces Total
1
Flooring
Carpet, Hardwood
Heating
Central, Forced Air, Natural Gas, Zoned
Laundry Features
Laundry Room, Lower Level, Sink
Exterior
Architectural Style
Traditional
Community Features
Curbs, Homeowners Assoc, Lake, Near Public Transport, Near Schools, Near Shopping, Near Trails/ Greenway, Street Lights
Construction Materials
Cement Siding, Frame, Hardi Plank Type
Exterior Features
Garden, Private Yard, Storage
Other Structures
Other
Parking Features
Attached, Covered, Garage, Garage Door Opener, Garage Faces Side
Roof
Composition
Security Features
Carbon Monoxide Detector(s), Security System Owned, Smoke Detector(s)
Financial
HOA Fee 2
$725
HOA Includes
Reserve Fund
Initiation Fee
$500
Tax Year
2024
Taxes
$3,319
Map
Contact Us
Mortgage Calculator
Similar Listings Nearby
- 476 Cooper Lake road SE
Mableton, GA$815,000
0.10 miles away
- 4800 TIMBERLAND Drive SW
Mableton, GA$815,000
1.44 miles away
- 667 Creswell Park
Smyrna, GA$810,000
0.81 miles away
- 3910 W Cooper Lake Drive SE
Smyrna, GA$799,900
1.27 miles away
- 1034 Queensgate Drive SE
Smyrna, GA$765,000
1.37 miles away
- 1106 Queensgate Drive
Smyrna, GA$765,000
1.28 miles away
- 5511 Highland Preserve Drive
Mableton, GA$759,900
1.23 miles away
- 5041 Waterford Drive SW
Mableton, GA$750,000
1.12 miles away
- 520 Tackett Farms Road
Smyrna, GA$750,000
1.81 miles away
- 1121 Vinings Grove Way SE
Smyrna, GA$749,900
1.31 miles away

5006 Lake Mist Drive SE
Smyrna, GA
LIGHTBOX-IMAGES






























































































































































































































































































































































































































