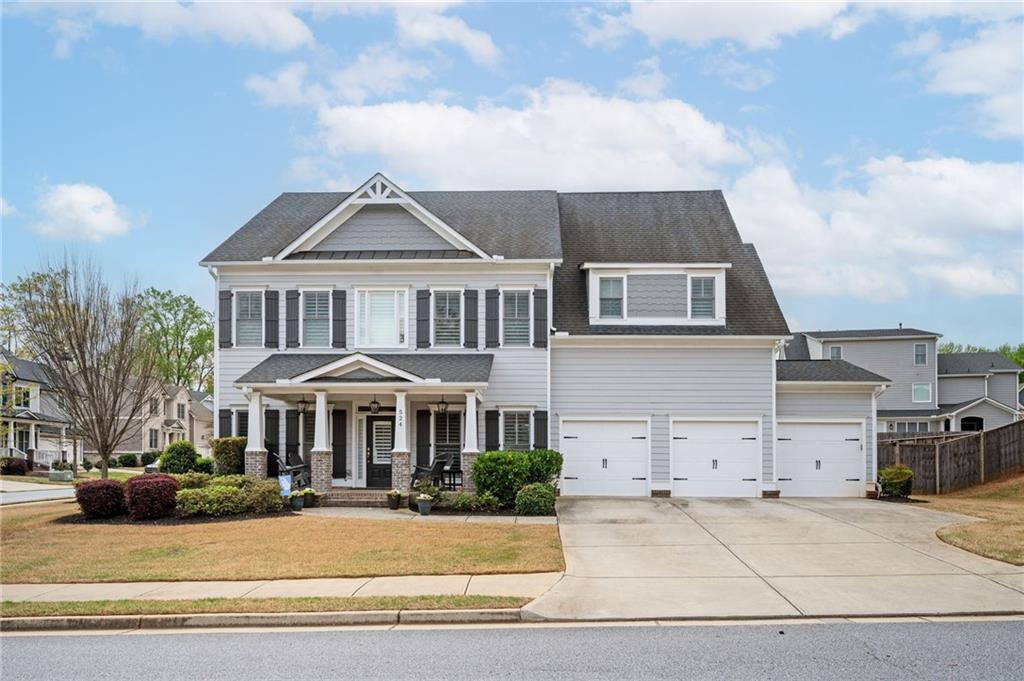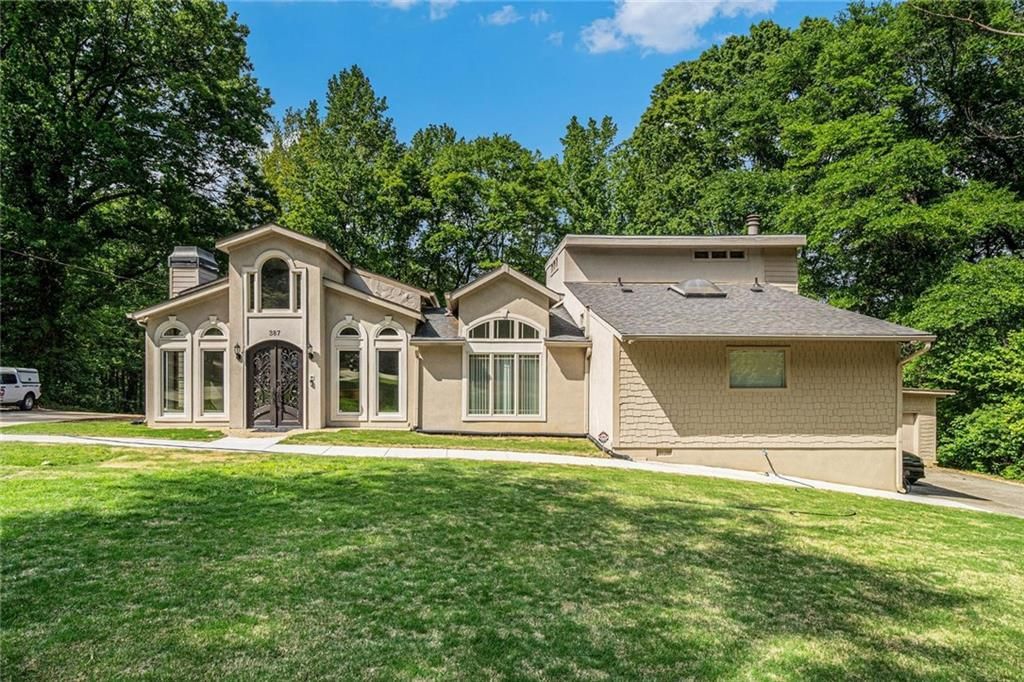Here it is! The one everyone has been searching for. The largest floor plan with a full finished basement in the highly coveted swim tennis community of King Valley. Located around the corner from the award winning King Springs Elementary School, this exquisite 5-bedroom, 4.5-bathroom single-family home spans an impressive 4,583 square feet, offering an ideal blend of space and style. Step inside to discover stunning new hardwood floors on the main level. The two story great room with a gas fireplace and wall of windows flows perfectly into the beautifully remodeled kitchen that will inspire your culinary adventures. Also located on the main level is a dining room, a large office, formal living room and a remodeled full bath, ensuring comfort and ease for guests. Upstairs, you’ll find 3 well appointed bedrooms in addition to an oversized primary retreat with a remodeled bathroom and closet. One of the three bedrooms has its own on suite and the other two bedrooms are connected by a jack and jill bathroom. Entertain in style in the media/recreation room in the full, finished basement with tons of storage, and unwind in your private outdoor space, complete with a patio featuring new underdecking. The fenced backyard ensures a perfect backdrop for relaxation or play. With added windows in the main office and basement, natural light flows effortlessly throughout, creating a warm, inviting atmosphere. This traditional home is a modern haven designed for comfortable living and won’t last long.
Listing Provided Courtesy of Compass
Property Details
Price:
$865,000
MLS #:
7611644
Status:
Active
Beds:
5
Baths:
5
Address:
1061 Queensgate Drive SE
Type:
Single Family
Subtype:
Single Family Residence
Subdivision:
King Valley
City:
Smyrna
Listed Date:
Jul 10, 2025
State:
GA
Total Sq Ft:
4,583
ZIP:
30082
Year Built:
1999
Schools
Elementary School:
King Springs
Middle School:
Griffin
High School:
Campbell
Interior
Appliances
Dishwasher, Disposal, Gas Cooktop, Gas Oven, Gas Water Heater, Microwave, Range Hood
Bathrooms
4 Full Bathrooms, 1 Half Bathroom
Cooling
Ceiling Fan(s), Central Air, Electric, Zoned
Fireplaces Total
1
Flooring
Carpet, Ceramic Tile, Hardwood
Heating
Central, Forced Air, Natural Gas, Zoned
Laundry Features
Laundry Room, Upper Level
Exterior
Architectural Style
Traditional
Community Features
Clubhouse, Homeowners Assoc, Near Schools, Near Shopping, Near Trails/ Greenway, Park, Pool, Street Lights, Tennis Court(s)
Construction Materials
Brick Front, Cement Siding
Exterior Features
Garden, Private Entrance, Private Yard, Rain Gutters, Rear Stairs
Other Structures
None
Parking Features
Attached, Driveway, Garage, Garage Door Opener, Garage Faces Front, Kitchen Level, Level Driveway
Roof
Composition, Shingle
Security Features
Open Access, Smoke Detector(s)
Financial
HOA Fee
$815
HOA Frequency
Annually
HOA Includes
Swim, Tennis
Initiation Fee
$500
Tax Year
2024
Taxes
$7,271
Map
Contact Us
Mortgage Calculator
Similar Listings Nearby
- 3851 Glenhurst Drive SE
Smyrna, GA$1,085,000
1.76 miles away
- 765 Vinings Estates Drive SE
Mableton, GA$999,000
0.86 miles away
- 465 WILLOWBROOK Drive SE
Smyrna, GA$995,000
0.76 miles away
- 658 VININGS ESTATES Drive SE
Mableton, GA$959,000
1.20 miles away
- 4441 Langdon Walk SE
Smyrna, GA$929,900
1.52 miles away
- 524 Tackett Farms Road
Smyrna, GA$900,000
1.23 miles away
- 387 Nickajack Road SE
Mableton, GA$890,000
1.04 miles away
- 4256 Weaver Street SE
Smyrna, GA$875,000
1.87 miles away
- 1845 Haven Park Circle SE
Smyrna, GA$875,000
1.60 miles away

1061 Queensgate Drive SE
Smyrna, GA
LIGHTBOX-IMAGES








































































































































































































































































































































































































































































































































































































