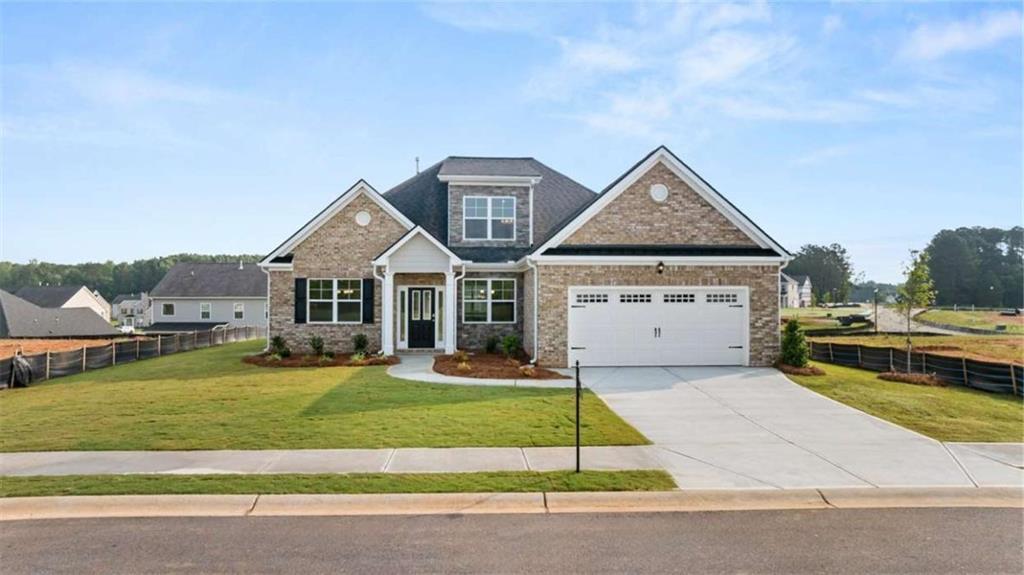GOLF CART PATH TO HISTORIC DOWNTOWN SENOIA MINUTES TO PEACHTREE CITY WITHOUT THE PRICE TAG OVERSIZED LOTS WITH WOODED PRIVACY The Marlene is a beautiful ranch plan with 4 bedrooms and 3 baths, plus a bonus room upstairs with a full bath. The main level showcases an open-concept design with an oversized island, quartz countertops, stainless steel appliances, and stylish cabinetry flowing seamlessly into the dining and living areas. The owner’s suite features an oversized walk-in closet with direct access to the tiled laundry room, along with a spa-style bath including double vanities, soaking tub, and separate shower. Two secondary bedrooms share a well-appointed bath, and a convenient fourth bedroom with access to a full bath offers added flexibility. Upstairs, the bonus room with full bath provides the perfect space for guests, a media room, or private retreat. Covered porch overlooks wooded backyard. Resort-style amenities include a sparkling aquatic center with cabana seating, tennis and basketball courts, playground, and clubhouse for gatherings. Smart home technology included. Photos are for illustrative purposes only and may not reflect actual home finishes.
Current real estate data for Single Family in Senoia as of Jan 19, 2026
45
Single Family Listed
93
Avg DOM
174
Avg $ / SqFt
$591,803
Avg List Price
Property Details
Price:
$499,900
MLS #:
7645393
Status:
Active Under Contract
Beds:
4
Baths:
3
Type:
Single Family
Subtype:
Single Family Residence
Subdivision:
Heritage Pointe
Listed Date:
Aug 28, 2025
Total Sq Ft:
2,567
Year Built:
2025
Schools
Elementary School:
Willis Road
Middle School:
East Coweta
High School:
East Coweta
Interior
Appliances
Dishwasher, Disposal, Gas Water Heater, Microwave
Bathrooms
3 Full Bathrooms
Cooling
Ceiling Fan(s), Central Air, Dual, Zoned
Fireplaces Total
1
Flooring
Carpet, Ceramic Tile, Laminate
Heating
Central, Hot Water, Natural Gas, Zoned
Laundry Features
Laundry Room, Mud Room
Exterior
Architectural Style
Ranch, Traditional
Community Features
Clubhouse, Fitness Center, Homeowners Assoc, Near Schools, Near Shopping, Playground, Pool, Sidewalks, Street Lights, Tennis Court(s)
Construction Materials
Brick, Cement Siding, Concrete
Exterior Features
Gas Grill, Lighting, Rain Gutters
Other Structures
None
Parking Features
Driveway, Electric Vehicle Charging Station(s), Garage, Level Driveway
Parking Spots
4
Roof
Composition
Security Features
Carbon Monoxide Detector(s), Secured Garage/Parking, Smoke Detector(s)
Financial
HOA Fee
$500
HOA Frequency
Annually
HOA Includes
Swim, Tennis
Initiation Fee
$600
Tax Year
2024
Taxes
$500
Map
Contact Us
Mortgage Calculator
Community
- Address280 Staffin Drive Senoia GA
- SubdivisionHeritage Pointe
- CitySenoia
- CountyCoweta – GA
- Zip Code30276
Subdivisions in Senoia
Property Summary
- Located in the Heritage Pointe subdivision, 280 Staffin Drive Senoia GA is a Single Family for sale in Senoia, GA, 30276. It is listed for $499,900 and features 4 beds, 3 baths, and has approximately 0 square feet of living space, and was originally constructed in 2025. The average price per square foot for Single Family listings in Senoia is $174. The average listing price for Single Family in Senoia is $591,803. To schedule a showing of MLS#7645393 at 280 Staffin Drive in Senoia, GA, contact your Windsor Realty agent at 678-395-6700.
Similar Listings Nearby

280 Staffin Drive
Senoia, GA

