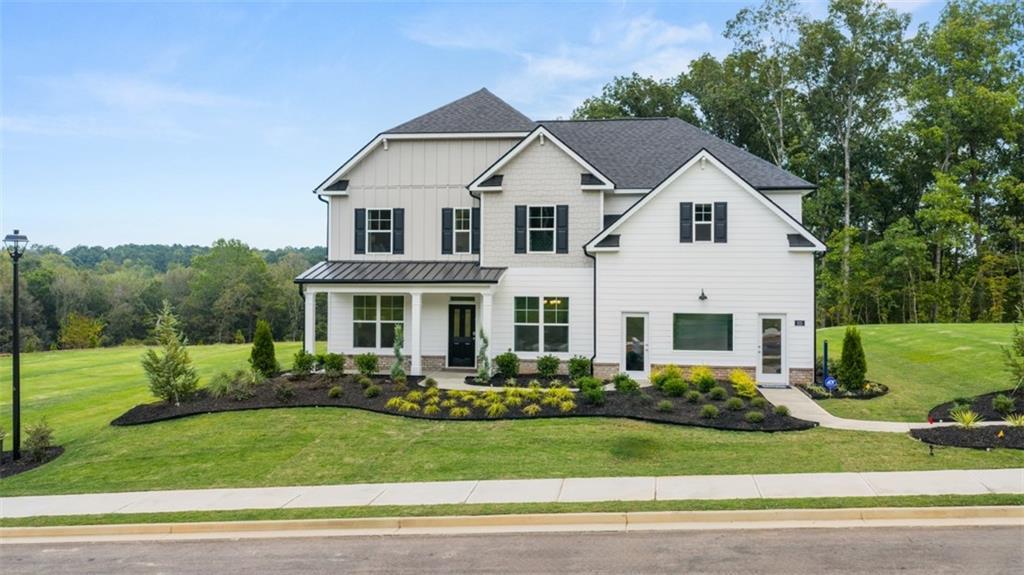Welcome home to Heritage Pointe in the EAST COWETA SCHOOL district, where oversized homesites, close proximity to Downtown Senoia and Peachtree City, and elegant architectural design come together. The Jean Lee offers spacious sophistication and versatile living for modern families. Step into a stunning two-story foyer and living room, setting an elegant tone with natural light pouring in from tall windows. The heart of the home is the gourmet kitchen, which features a ceiling-height vent hood, built-in single wall oven with built-in microwave, gas cooktop, and pendant lighting, all opening into the main living area, perfect for entertaining. Enjoy the luxury of a THREE-CAR GARAGE and a convenient downstairs laundry room, located just off the garage. A bedroom with a full bath on the main level offers the perfect setup for multi-generational living or private guest space. Upstairs, you’ll find a spacious loft, ideal as a second living area, media room, or study. The primary suite is a true retreat, complete with a sitting room with gas log fireplace, his-and-hers walk-in closets, and a spa-inspired ensuite bath featuring separate vanities, soaking tub, and tiled shower. Additional upgrades include; 10×18 rear covered porch slab with gas line for grill, Gas stove, gas water heater, Tile flooring in all bathrooms and laundry room, Framed mirrors in the primary suite, powder room, and first-floor bath, RevWood laminate flooring throughout the main level (including living, dining, and family room) with oak hardwood treads on stairs and a 220-volt electric car charger outlet.
Current real estate data for Single Family in Senoia as of Nov 05, 2025
49
Single Family Listed
85
Avg DOM
174
Avg $ / SqFt
$540,944
Avg List Price
Property Details
Price:
$561,185
MLS #:
7593921
Status:
Active Under Contract
Beds:
5
Baths:
4
Type:
Single Family
Subtype:
Single Family Residence
Subdivision:
Heritage Pointe
Listed Date:
Jun 6, 2025
Year Built:
2025
Schools
Elementary School:
Willis Road
Middle School:
East Coweta
High School:
East Coweta
Interior
Appliances
Dishwasher, Disposal, Gas Water Heater, Microwave
Bathrooms
4 Full Bathrooms
Cooling
Central Air, Dual, Zoned
Fireplaces Total
2
Flooring
Carpet, Ceramic Tile, Laminate
Heating
Central, Natural Gas, Zoned
Laundry Features
Mud Room
Exterior
Architectural Style
Traditional
Community Features
Fitness Center, Homeowners Assoc, Playground, Pool, Sidewalks, Street Lights, Tennis Court(s)
Construction Materials
Brick Front, Concrete, HardiPlank Type
Exterior Features
Private Yard
Other Structures
None
Parking Features
Garage
Roof
Composition
Security Features
Carbon Monoxide Detector(s), Smoke Detector(s)
Financial
HOA Fee
$500
HOA Frequency
Annually
HOA Includes
Maintenance Grounds, Swim, Tennis
Initiation Fee
$600
Tax Year
2024
Taxes
$500
Map
Contact Us
Mortgage Calculator
Community
- Address245 Staffin drive Senoia GA
- SubdivisionHeritage Pointe
- CitySenoia
- CountyCoweta – GA
- Zip Code30276
Subdivisions in Senoia
Property Summary
- Located in the Heritage Pointe subdivision, 245 Staffin drive Senoia GA is a Single Family for sale in Senoia, GA, 30276. It is listed for $561,185 and features 5 beds, 4 baths, and has approximately 0 square feet of living space, and was originally constructed in 2025. The average price per square foot for Single Family listings in Senoia is $174. The average listing price for Single Family in Senoia is $540,944. To schedule a showing of MLS#7593921 at 245 Staffin drive in Senoia, GA, contact your Windsor Realty agent at 678-395-6700.
Similar Listings Nearby

245 Staffin drive
Senoia, GA

