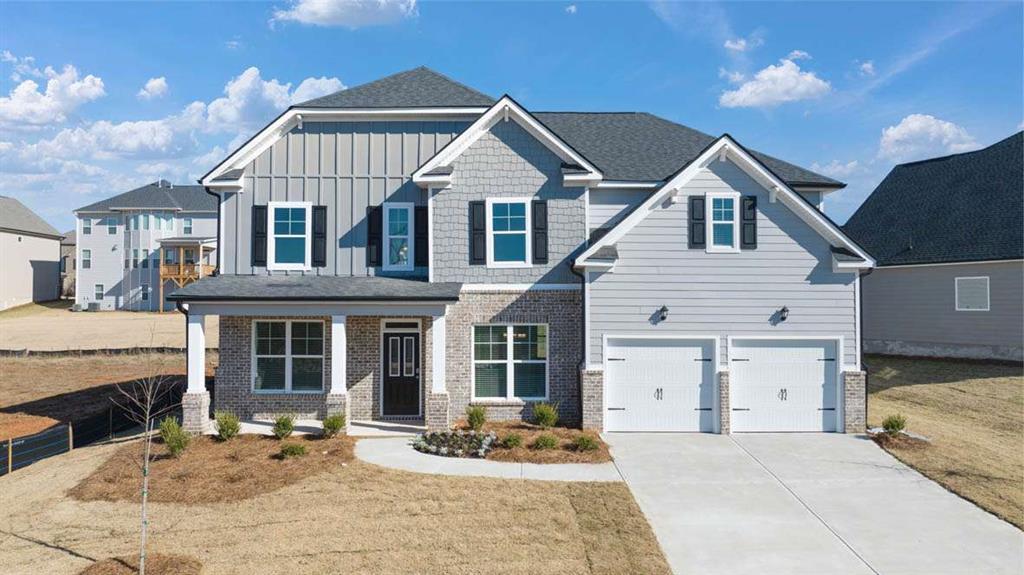Introducing the Savannah floor plan where elegant design meets everyday functionality. Zoned in sought after EAST COWETA SCHOOL DISTRICT. Conveniently located near historic downtown Senoia and Peachtree City. Spacious, oversized homesites. This home is thoughtfully crafted with dramatic bowed windows that flood the family and sitting rooms with natural light. The main level features a private guest suite with a full bath, formal dining and living spaces, and a gourmet kitchen complete with a gas cooktop, ceiling-height vent hood, built-in wall oven with microwave, and over the island pendant lighting. Upstairs, the spacious primary suite includes a spa-inspired bathroom with tile finishes, framed mirrors, and a generous walk-in closet. Secondary bedrooms provide ample space and storage. Every bathroom and the laundry room come with tile flooring, and the home also includes oak hardwood treads on the stairs and RevWood flooring throughout the main level, including the dining, family, and living rooms. Enjoy outdoor living on the 10×18 rear covered patio slab, with a dedicated gas line for a grill perfect for entertaining. The home also features modern touches like a 220V outlet for an electric vehicle charger, a gas water heater, and a gas stove. Smart home technology is included for enhanced convenience and security. Photos are for illustrative purposes only and may not reflect actual home finishes.
Current real estate data for Single Family in Senoia as of Nov 05, 2025
49
Single Family Listed
85
Avg DOM
174
Avg $ / SqFt
$540,944
Avg List Price
Property Details
Price:
$531,285
MLS #:
7593916
Status:
Active Under Contract
Beds:
5
Baths:
4
Type:
Single Family
Subtype:
Single Family Residence
Subdivision:
Heritage Pointe
Listed Date:
Jun 6, 2025
Total Sq Ft:
3,034
Year Built:
2025
Schools
Elementary School:
Willis Road
Middle School:
East Coweta
High School:
East Coweta
Interior
Appliances
Dishwasher, Disposal, Gas Water Heater, Microwave
Bathrooms
4 Full Bathrooms
Cooling
Central Air, Dual, Zoned
Fireplaces Total
2
Flooring
Carpet, Ceramic Tile, Laminate
Heating
Central, Hot Water, Natural Gas, Zoned
Laundry Features
Laundry Room, Upper Level
Exterior
Architectural Style
Traditional
Community Features
Fitness Center, Homeowners Assoc, Playground, Pool, Sidewalks, Street Lights, Tennis Court(s)
Construction Materials
Brick Front, Concrete, HardiPlank Type
Exterior Features
Gas Grill
Other Structures
None
Parking Features
Garage
Roof
Composition
Security Features
Carbon Monoxide Detector(s), Smoke Detector(s)
Financial
HOA Fee
$500
HOA Fee 2
$500
HOA Frequency
Annually
HOA Includes
Maintenance Grounds, Swim, Tennis
Initiation Fee
$600
Tax Year
2024
Taxes
$500
Map
Contact Us
Mortgage Calculator
Community
- Address240 Staffin Drive Senoia GA
- SubdivisionHeritage Pointe
- CitySenoia
- CountyCoweta – GA
- Zip Code30276
Subdivisions in Senoia
Property Summary
- Located in the Heritage Pointe subdivision, 240 Staffin Drive Senoia GA is a Single Family for sale in Senoia, GA, 30276. It is listed for $531,285 and features 5 beds, 4 baths, and has approximately 0 square feet of living space, and was originally constructed in 2025. The average price per square foot for Single Family listings in Senoia is $174. The average listing price for Single Family in Senoia is $540,944. To schedule a showing of MLS#7593916 at 240 Staffin Drive in Senoia, GA, contact your Windsor Realty agent at 678-395-6700.
Similar Listings Nearby

240 Staffin Drive
Senoia, GA

