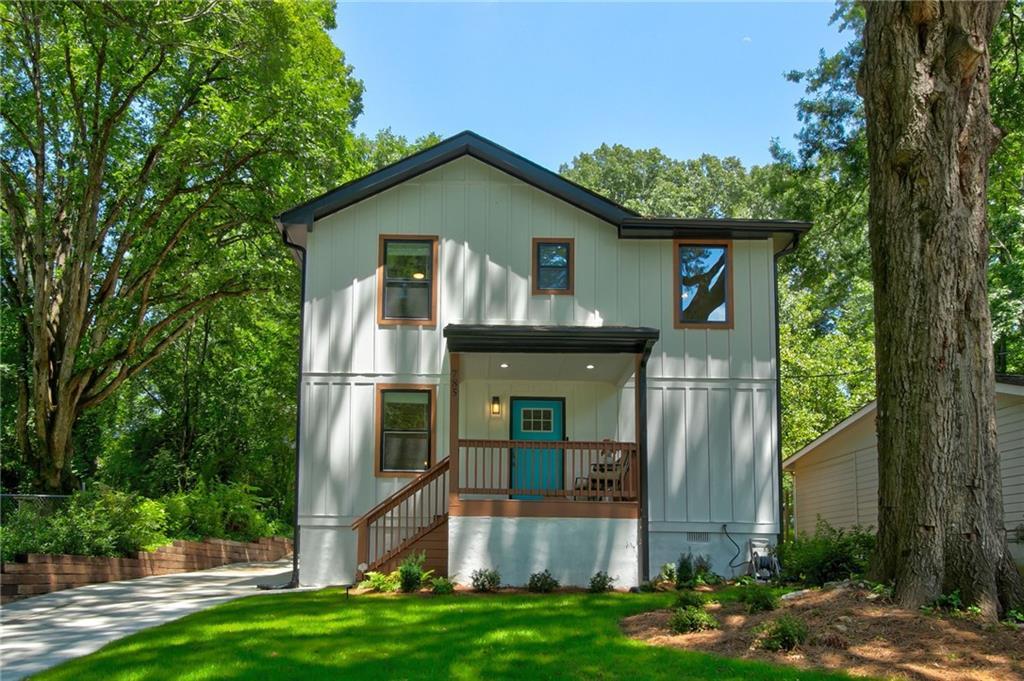Modern Charm Meets Thoughtful Design in Scottdale. Welcome to 785 Murphey Street—a stunning newly constructed 3-bedroom, 2.5-bath home tucked away on a quiet, tree-lined street in the heart of Scottdale. Built in 2024, this home combines fresh modern style with functional, high-quality finishes throughout. Step inside to a light-filled open floor plan featuring quartz countertops, brushed gold hardware, and shaker-style cabinetry that brings warmth and character to the kitchen. Stainless steel appliances, gas cooking, and a large island make this space a true centerpiece for entertaining. Just off the kitchen, a custom wet bar with a beverage fridge offers the perfect setup for casual gatherings or cocktail hour. Upstairs, the spacious primary suite includes a beautifully designed en-suite bath with dual vanities, inset cabinetry, and designer tile accents. Two additional bedrooms and a full bath complete the upper level, offering flexibility for guests, a home office, or growing households. Out back, enjoy a huge, fully sodded backyard, complete with a storage shed and back porch ideal for barbecues and relaxing evenings outdoors. The home’s board-and-batten exterior adds timeless curb appeal. Located just minutes from the City of Decatur, Dekalb Farmers Market, and Historic Avondale Estates, this home delivers the best of Intown convenience with a neighborhood feel. Move-in ready and made for modern living—schedule your tour today!
Current real estate data for Single Family in Scottdale as of Oct 15, 2025
22
Single Family Listed
81
Avg DOM
$530,473
Avg List Price
Property Details
Price:
$545,000
MLS #:
7647307
Status:
Active
Beds:
3
Baths:
3
Type:
Single Family
Subtype:
Single Family Residence
Subdivision:
Sunnyside Park
Listed Date:
Sep 10, 2025
Total Sq Ft:
1,800
Year Built:
2024
Schools
Elementary School:
McLendon
Middle School:
Druid Hills
High School:
Druid Hills
Interior
Appliances
Dishwasher, Disposal, ENERGY STAR Qualified Appliances, Gas Range, Microwave, Range Hood, Refrigerator, Washer
Bathrooms
2 Full Bathrooms, 1 Half Bathroom
Cooling
Ceiling Fan(s), Central Air
Fireplaces Total
1
Flooring
Ceramic Tile, Hardwood
Heating
Central
Laundry Features
In Hall
Exterior
Architectural Style
Contemporary, Farmhouse, Traditional
Community Features
None
Construction Materials
Cement Siding
Exterior Features
Rain Gutters
Other Structures
Shed(s)
Parking Features
Driveway
Parking Spots
6
Roof
Shingle
Security Features
Smoke Detector(s)
Financial
HOA Frequency
Annually
Tax Year
2024
Taxes
$2,453
Map
Contact Us
Mortgage Calculator
Community
- Address785 Murphey Street Scottdale GA
- SubdivisionSunnyside Park
- CityScottdale
- CountyDekalb – GA
- Zip Code30079
Subdivisions in Scottdale
Property Summary
- Located in the Sunnyside Park subdivision, 785 Murphey Street Scottdale GA is a Single Family for sale in Scottdale, GA, 30079. It is listed for $545,000 and features 3 beds, 3 baths, and has approximately 0 square feet of living space, and was originally constructed in 2024. The average listing price for Single Family in Scottdale is $530,473. To schedule a showing of MLS#7647307 at 785 Murphey Street in Scottdale, GA, contact your Windsor Realty agent at 678-395-6700.
Similar Listings Nearby

785 Murphey Street
Scottdale, GA

