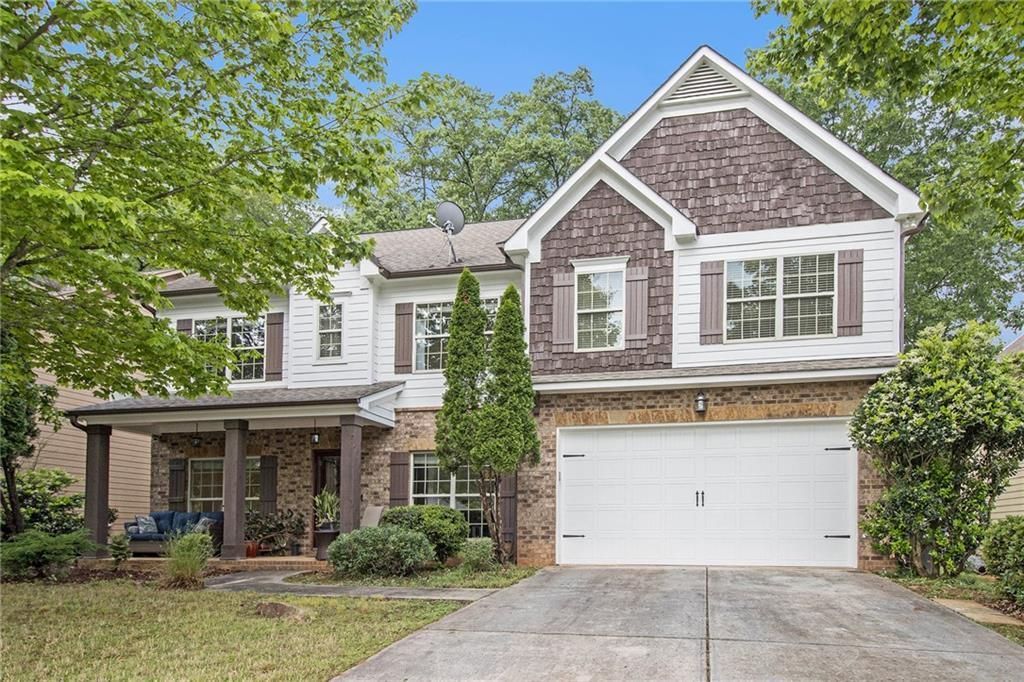Get ready to fall in love with this stunning Stoney River Homes resale, meticulously customized by the current owners! From the sleek, modern kitchen finishes to the bold tile and vibrant color selections, every detail has been carefully designed to impress. Don’t miss your chance to make this 5-bedroom, 3-bathroom craftsman your new home in the thriving Scottdale community! This home offers spacious living with a convenient full bedroom and bath on the main level, an oversized owner’s suite, screened-in porch, and attached garage. The beautiful kitchen is the heart of the home, featuring a center island with a breakfast bar, pendant lighting, gorgeous, tiled backsplash, and large pantry. With plenty of counter space for the family chef and a full suite of stainless steel appliances, including a gas range, cooking and entertaining are a breeze. The adjoining dining area is enhanced by a built-in butler’s pantry with additional storage and glass-front upper cabinetry. Step outside through the dining area to the walk-out screened porch, ideal for outdoor dining, morning coffee, or evening happy hours, overlooking the fenced backyard. The spacious family room features a cozy center fireplace and built-in shelving, providing the perfect spot to relax and unwind. Upstairs, the oversized primary suite offers a walk-in closet and a sleek bathroom with double vanities, a tiled/glass walk-in shower, and a separate soaking tub. Three additional bedrooms and a large secondary bath provide ample space for family, guests, or a home office. The full-sized laundry room adds convenience to everyday living. Located in a fast-growing and highly sought-after neighborhood, this home is steps away from the PATH and just minutes from the best dining and retail in Avondale Estates and City of Decatur, the renowned International DeKalb Farmers Market, and the new Publix. With easy access to Emory, CDC, and CHOA, you’ll enjoy the ultimate intown lifestyle in this prime location. Welcome home to the perfect blend of style and convenience!
Listing Provided Courtesy of Keller Williams Realty Intown ATL
Property Details
Price:
$665,000
MLS #:
7554779
Status:
Active
Beds:
5
Baths:
3
Address:
3172 Chapel Street
Type:
Single Family
Subtype:
Single Family Residence
Subdivision:
Scottdale
City:
Scottdale
Listed Date:
Apr 12, 2025
State:
GA
Finished Sq Ft:
2,110
Total Sq Ft:
2,110
ZIP:
30079
Year Built:
2021
Schools
Elementary School:
Avondale
Middle School:
Druid Hills
High School:
Druid Hills
Interior
Appliances
Dishwasher, Disposal, Electric Water Heater, Gas Range, Microwave, Range Hood, Refrigerator
Bathrooms
3 Full Bathrooms
Cooling
Ceiling Fan(s), Central Air, Electric, Heat Pump
Fireplaces Total
1
Flooring
Carpet, Ceramic Tile, Wood
Heating
Central, Electric, Forced Air, Heat Pump
Laundry Features
Laundry Room, Upper Level
Exterior
Architectural Style
Craftsman, Traditional
Community Features
Near Public Transport, Near Schools, Near Shopping, Near Trails/ Greenway, Park, Playground, Sidewalks, Street Lights
Construction Materials
Blown- In Insulation, Fiber Cement, Lap Siding
Exterior Features
Private Entrance, Private Yard, Rain Gutters
Other Structures
None
Parking Features
Attached, Driveway, Garage, Garage Door Opener, Garage Faces Front, Kitchen Level
Roof
Composition
Security Features
Secured Garage/ Parking, Security System Owned, Smoke Detector(s)
Financial
Tax Year
2024
Taxes
$7,340
Map
Contact Us
Mortgage Calculator
Similar Listings Nearby
- 1602 Windsor Walk
Avondale Estates, GA$850,000
0.53 miles away
- 26 Kensington Road
Avondale Estates, GA$849,000
0.94 miles away
- 327 Ohm Avenue
Avondale Estates, GA$775,000
0.19 miles away
- 1138 Berkeley Road
Avondale Estates, GA$765,000
1.76 miles away
- 218 3rd Avenue
Avondale Estates, GA$735,000
0.46 miles away
- 503 Glendale Road
Scottdale, GA$729,000
0.51 miles away
- 615 Sycamore Drive
Decatur, GA$725,000
1.34 miles away
- 812 E Ponce De Leon Avenue
Decatur, GA$720,000
1.55 miles away
- 427 S Columbia Drive
Decatur, GA$720,000
1.93 miles away
- 308 Reed Street
Scottdale, GA$685,000
0.19 miles away

3172 Chapel Street
Scottdale, GA
LIGHTBOX-IMAGES











































































































































































































































































































































































































































