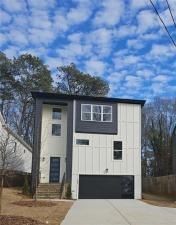THE CERTIFICATE OF OCCUPANCY IS FINALLY IN .
We are thrilled to announce this beautiful property is officially available to sell. The certificate was in dispute with the county because of the builders decision to widen the driveway. You now get the benefit of a slashed price so that the builder can move on with his new projects.
Experience fine luxury in hot Scottdale Georgia. The airy open floor plan greets you with soaring ceilings, a sun-filled family room with a cozy fireplace in front of an open kitchen equipped with premium stainless-steel appliances and sleek quartz waterfall Island. Plenty of upgraded cabinet space The main level also features a junior suite with a full bath, offering flex space for guests or a home office. The Owner’s Suite is a masterpiece of elegance, with a remote fireplace, complete with a spa-inspired bathroom and a customized walk-in closet. Upstairs, you’ll find two additional spacious bedrooms, with their own full bath. Don’t forget the gathering loft for family meetings off of the bedrooms. Featuring a spacious covered deck overlooking a huge back yard… Lease purchase may be an option.
We are thrilled to announce this beautiful property is officially available to sell. The certificate was in dispute with the county because of the builders decision to widen the driveway. You now get the benefit of a slashed price so that the builder can move on with his new projects.
Experience fine luxury in hot Scottdale Georgia. The airy open floor plan greets you with soaring ceilings, a sun-filled family room with a cozy fireplace in front of an open kitchen equipped with premium stainless-steel appliances and sleek quartz waterfall Island. Plenty of upgraded cabinet space The main level also features a junior suite with a full bath, offering flex space for guests or a home office. The Owner’s Suite is a masterpiece of elegance, with a remote fireplace, complete with a spa-inspired bathroom and a customized walk-in closet. Upstairs, you’ll find two additional spacious bedrooms, with their own full bath. Don’t forget the gathering loft for family meetings off of the bedrooms. Featuring a spacious covered deck overlooking a huge back yard… Lease purchase may be an option.
Current real estate data for Single Family in Scottdale as of Jan 14, 2026
18
Single Family Listed
87
Avg DOM
$481,689
Avg List Price
Property Details
Price:
$699,700
MLS #:
7647154
Status:
Active
Beds:
4
Baths:
4
Type:
Single Family
Subtype:
Single Family Residence
Listed Date:
Sep 10, 2025
Total Sq Ft:
2,575
Year Built:
2025
Schools
Elementary School:
McLendon
Middle School:
Druid Hills
High School:
Druid Hills
Interior
Appliances
Dishwasher, Refrigerator, Microwave
Bathrooms
4 Full Bathrooms
Cooling
Central Air, Dual
Fireplaces Total
2
Flooring
Luxury Vinyl, Ceramic Tile, Vinyl
Heating
Central, Zoned
Laundry Features
Laundry Closet, In Hall
Exterior
Architectural Style
Traditional
Community Features
Park
Construction Materials
Wood Siding, Concrete
Exterior Features
Balcony
Other Structures
None
Parking Features
Attached, Garage Door Opener, Drive Under Main Level, Garage
Parking Spots
6
Roof
Shingle
Security Features
None
Financial
HOA Frequency
Annually
HOA Includes
Cable TV
Tax Year
2024
Taxes
$10,000
Map
Contact Us
Mortgage Calculator
Community
- Address503 Glendale Road Scottdale GA
- SubdivisionNone
- CityScottdale
- CountyDekalb – GA
- Zip Code30079
Subdivisions in Scottdale
Property Summary
- Located in the None subdivision, 503 Glendale Road Scottdale GA is a Single Family for sale in Scottdale, GA, 30079. It is listed for $699,700 and features 4 beds, 4 baths, and has approximately 0 square feet of living space, and was originally constructed in 2025. The average listing price for Single Family in Scottdale is $481,689. To schedule a showing of MLS#7647154 at 503 Glendale Road in Scottdale, GA, contact your Windsor Realty agent at 678-395-6700.
Similar Listings Nearby

503 Glendale Road
Scottdale, GA

