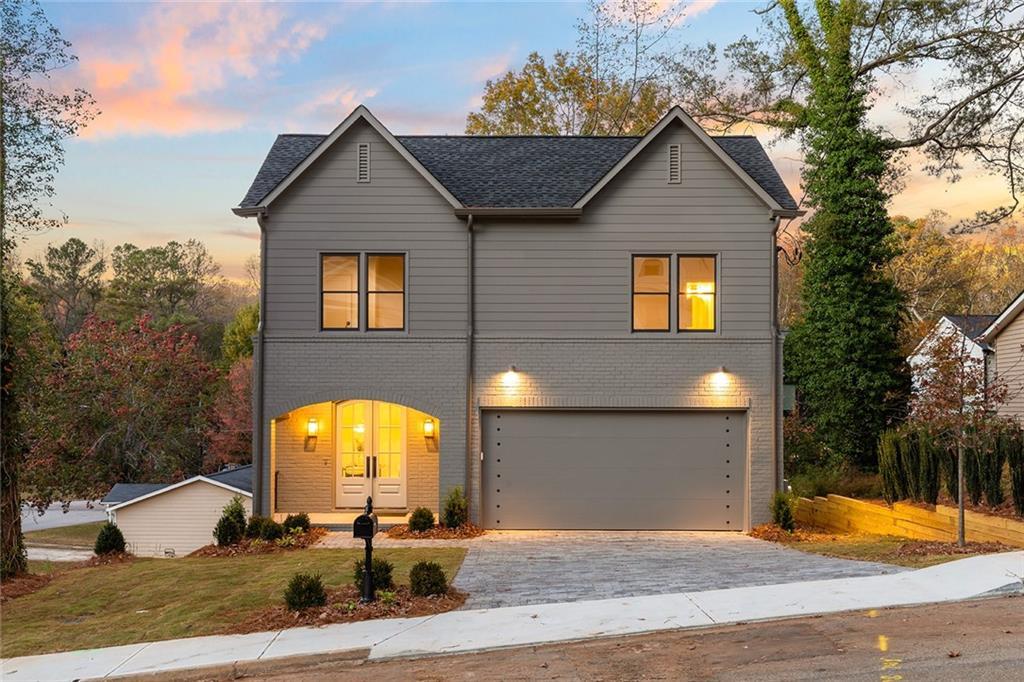Introducing 3156 Zion Street, a modern take on French Country design in the sought after community of Scottdale. This exceptional newly constructed residence blends contemporary luxury with timeless craftsmanship, offering an elevated living experience through meticulously curated finishes and custom designed elements throughout. With 5 spacious bedrooms and 4.5 elegantly appointed baths and expansive indoor-outdoor living, this home is designed for comfort and sophistication. There are no elements of this home that are standard, this home is the epitome of customization. White oak floors and stair railing are site finished with custom stain and lays the foundation for what is truly a one of a kind home. The bright and airy kitchen welcomes you with quartzite countertops, custom cabinets and GE Cafe’ appliance package. Adjacent to the dining area off the entry is a well appointed main level bar with retractable double doors concealing double beverage refrigeration drawers, solid brass hardware, antiqued mirrored backsplash and quartzite countertops. The living area has an upgraded fireplace with custom mantel surrounded by leathered marble. 4 bedrooms are on the top floor, the oversized primary bedroom with oversized closet, fireplace and marbled bath makes for a welcoming retreat. The beautifully finished terrace level serves as a sophisticated entertainment destination. Anchored by a matte black-clad wet bar with fluted cabinetry and beverage station. This space is ideal for hosting gatherings, game nights or a relaxed evening at home. The additional bedroom on this level with full bathroom is ideal as an in-law suite or space for a growing teen. This home really does have it all and is convenient to the newly renovated Cedar Park, the Stone Mountain trail, area dining and retail. All in Scottdale, voted one of metro Atlanta’s top neighborhoods and amongst the fastest growing suburbs in the country.
Current real estate data for Single Family in Scottdale as of Jan 14, 2026
18
Single Family Listed
87
Avg DOM
$481,689
Avg List Price
Property Details
Price:
$979,900
MLS #:
7680938
Status:
Active
Beds:
5
Baths:
5
Type:
Single Family
Subtype:
Single Family Residence
Subdivision:
Meadow Brook
Listed Date:
Nov 13, 2025
Year Built:
2025
Schools
Elementary School:
Avondale
Middle School:
Druid Hills
High School:
Druid Hills
Interior
Appliances
Dishwasher, Disposal, Double Oven, Dryer, ENERGY STAR Qualified Appliances, Gas Cooktop, Gas Oven, Gas Range, Microwave, Range Hood, Washer
Bathrooms
4 Full Bathrooms, 1 Half Bathroom
Cooling
Ceiling Fan(s), Central Air, ENERGY STAR Qualified Equipment
Fireplaces Total
2
Flooring
Hardwood, Marble, Wood
Heating
Central, Electric
Laundry Features
In Hall, Upper Level, Other
Exterior
Architectural Style
Country, European
Community Features
Near Public Transport, Near Schools, Near Shopping, Near Trails/Greenway, Park, Sidewalks
Construction Materials
Brick, Cement Siding
Exterior Features
Permeable Paving, Private Entrance, Private Yard
Other Structures
None
Parking Features
Covered, Driveway, Garage
Parking Spots
4
Roof
Concrete
Security Features
Carbon Monoxide Detector(s), Secured Garage/Parking, Security Lights, Smoke Detector(s)
Financial
Tax Year
2024
Taxes
$874
Map
Contact Us
Mortgage Calculator
Community
- Address3156 Zion Street Scottdale GA
- SubdivisionMeadow Brook
- CityScottdale
- CountyDekalb – GA
- Zip Code30079
Subdivisions in Scottdale
Property Summary
- Located in the Meadow Brook subdivision, 3156 Zion Street Scottdale GA is a Single Family for sale in Scottdale, GA, 30079. It is listed for $979,900 and features 5 beds, 5 baths, and has approximately 0 square feet of living space, and was originally constructed in 2025. The average listing price for Single Family in Scottdale is $481,689. To schedule a showing of MLS#7680938 at 3156 Zion Street in Scottdale, GA, contact your Windsor Realty agent at 678-395-6700.
Similar Listings Nearby

3156 Zion Street
Scottdale, GA

