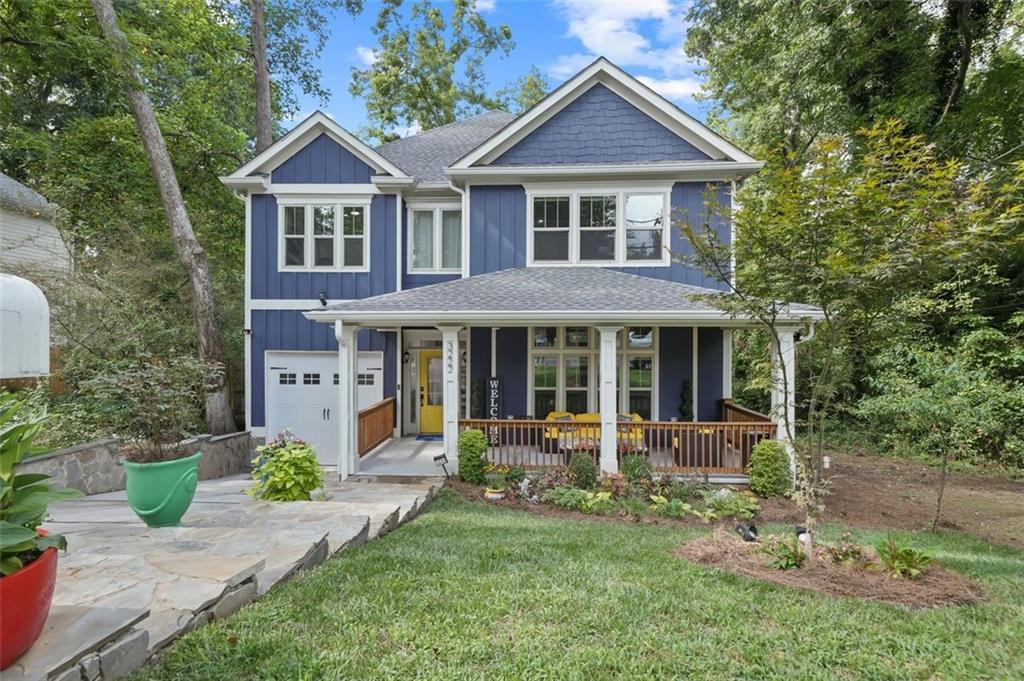MERRY CHRISTMAS***$100,000***BELOW APPRAISAL***, in this PRISTINE CUSTOM BUILT HOME, WALK TO DOWNTOWN AVONDALE or DECATUR for breakfast, lunch and dinner. Explore the weekend markets-or hop on the nearby PATH trail that connects directly to the Beltline for car-free access to everything the city has to offer. STRATEGICALLY PRICED FOR QUICK SALE but ****NOT A DISTRESS SALE***. ***SAME SIZE HOMES ACROSS THE STREET FOR OVER $800,000.*** Whether you’re relocating, investing, or upgrading, this home delivers lifestyle, location, and an excellent long-term investment. ***FEATURED on HOUSE HUNTERS, ****CUSTOM DRESSING ROOM for a FASHIONISTA***TRANSFERABLE 2-10 WARRANTY-creating an exceptional opportunity for savvy buyers to secure luxury inside the perimeter. Located in one of Atlanta’s most walkable APPRECIATING NEIGHBORHOODS and vibrant communities, this home blends high-end finishes, flexible living spaces with a FIRST-FLOOR SMALL OFFICE OR PLAYROOM, and unbeatable access to lifestyle amenities. Just steps to DOWNTOWN AVONDALE, DOWNTOWN DECATUR, BELTLINE, restaurants, parks and breweries. Conveniently walk to top-ranked schools like ROBERT SHAW THEME SCHOOL, AVONDALE ELEMENTARY, THE WILLOW SCHOOL, MONTESSORI SCHOOL AT EMORY, DEKALB ELEMENTARY SCHOOL OF ARTS. ****OWNER FINANCING OPTION***ALL FURNITURE AND APPLIANCES NEGOTIABLE WITH ACCEPTED OFFER****This home is also listed for rent furnished or unfurnished.
Current real estate data for Single Family in Scottdale as of Nov 25, 2025
23
Single Family Listed
68
Avg DOM
$455,361
Avg List Price
Property Details
Price:
$699,995
MLS #:
7672088
Status:
Active
Beds:
4
Baths:
4
Type:
Single Family
Subtype:
Single Family Residence
Subdivision:
Avondale Estates
Listed Date:
Oct 27, 2025
Total Sq Ft:
3,447
Year Built:
2021
Schools
Elementary School:
Avondale
Middle School:
Druid Hills
High School:
Druid Hills
Interior
Appliances
Dishwasher, Disposal, Gas Cooktop, Microwave, Range Hood, Refrigerator, Self Cleaning Oven
Bathrooms
3 Full Bathrooms, 1 Half Bathroom
Cooling
Ceiling Fan(s), Central Air
Fireplaces Total
1
Flooring
Other
Heating
Central, Natural Gas
Laundry Features
Main Level, Mud Room
Exterior
Architectural Style
Craftsman
Community Features
Near Beltline, Near Schools, Near Shopping, Street Lights
Construction Materials
Cement Siding
Exterior Features
Courtyard, Private Yard, Rear Stairs, Storage
Other Structures
None
Parking Features
Attached, Drive Under Main Level, Driveway, Garage, Garage Faces Front, Kitchen Level
Parking Spots
2
Roof
Composition
Security Features
Closed Circuit Camera(s), Security Lights, Security System Owned, Smoke Detector(s)
Financial
Tax Year
2025
Taxes
$8,640
Map
Contact Us
Mortgage Calculator
Community
- Address3222 Chapel Street Scottdale GA
- SubdivisionAvondale Estates
- CityScottdale
- CountyDekalb – GA
- Zip Code30079
Subdivisions in Scottdale
Property Summary
- Located in the Avondale Estates subdivision, 3222 Chapel Street Scottdale GA is a Single Family for sale in Scottdale, GA, 30079. It is listed for $699,995 and features 4 beds, 4 baths, and has approximately 0 square feet of living space, and was originally constructed in 2021. The average listing price for Single Family in Scottdale is $455,361. To schedule a showing of MLS#7672088 at 3222 Chapel Street in Scottdale, GA, contact your Windsor Realty agent at 678-395-6700.
Similar Listings Nearby

3222 Chapel Street
Scottdale, GA

