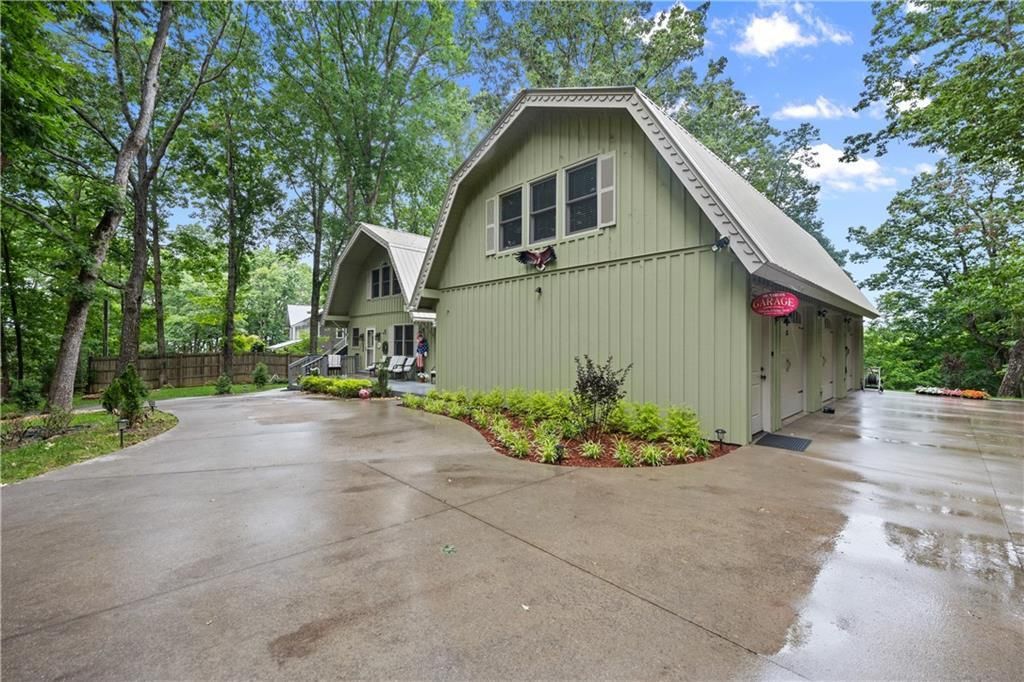Nestled in the picturesque Sautee Nacoochee area Helen, Georgia. This mountain home is a true gem. With 3 spacious bedrooms and two and half baths, it offers the perfect blend of comfort and style. Step inside and you’ll be captivated by the charm of this well- maintained home. The open floor plan allows for seamless flow between the livening spaces, providing a warm and welcoming atmosphere. One of the standout features of this property is the three-car garage, equipped with heating and cooling for year-round comfort. Not to mention, a car lift adds a touch of luxury for auto enthusiasts. A circular driveway enhances convenience and aesthetics, making your arrival a grand experience. The garage space was thoughtfully added in 2018, ensuring that it meets modern standards for functionally and storage. Outside, the landscaping is a sight to behold. The natural beauty of the Sautee Nacoochee area is complemented by carefully manicured gardens, creating a tranquil oasis for relaxation and outdoor gathering. This is not just a house, its a mountain retreat where every detail has been considered. The perfect blend of modern and rustic charm, this property is ready to welcome its next proud owner. Don’t miss this opportunity to make this remarkable home your own. Property being sold as is.
Current real estate data for Single Family in Sautee Nacoochee as of Nov 24, 2025
27
Single Family Listed
89
Avg DOM
$550,197
Avg List Price
Property Details
Price:
$470,000
MLS #:
7616145
Status:
Active
Beds:
3
Baths:
3
Type:
Single Family
Subtype:
Single Family Residence
Subdivision:
Swiss Colony
Listed Date:
Jul 16, 2025
Total Sq Ft:
2,612
Year Built:
1975
Schools
Elementary School:
Mount Yonah
Middle School:
White County
High School:
White County
Interior
Appliances
Dishwasher, Dryer, Microwave, Refrigerator, Washer
Bathrooms
2 Full Bathrooms, 1 Half Bathroom
Cooling
Central Air, Electric
Fireplaces Total
1
Flooring
Carpet, Ceramic Tile
Heating
Central, Propane
Laundry Features
In Kitchen
Exterior
Architectural Style
Country, Craftsman, Rustic
Community Features
Homeowners Assoc
Construction Materials
Cedar, Concrete, Wood Siding
Exterior Features
Balcony
Other Structures
None
Parking Features
Garage, Garage Door Opener, Garage Faces Rear, Garage Faces Side
Parking Spots
5
Roof
Metal
Security Features
Carbon Monoxide Detector(s), Fire Alarm, Smoke Detector(s)
Financial
HOA Fee
$300
HOA Fee 2
$300
HOA Frequency
Annually
Initiation Fee
$300
Tax Year
2024
Taxes
$2,705
Map
Contact Us
Mortgage Calculator
Community
- Address35 Lucerne Place Sautee Nacoochee GA
- SubdivisionSwiss Colony
- CitySautee Nacoochee
- CountyWhite – GA
- Zip Code30571
Subdivisions in Sautee Nacoochee
Property Summary
- Located in the Swiss Colony subdivision, 35 Lucerne Place Sautee Nacoochee GA is a Single Family for sale in Sautee Nacoochee, GA, 30571. It is listed for $470,000 and features 3 beds, 3 baths, and has approximately 0 square feet of living space, and was originally constructed in 1975. The average listing price for Single Family in Sautee Nacoochee is $550,197. To schedule a showing of MLS#7616145 at 35 Lucerne Place in Sautee Nacoochee, GA, contact your Windsor Realty agent at 678-395-6700.
Similar Listings Nearby

35 Lucerne Place
Sautee Nacoochee, GA

