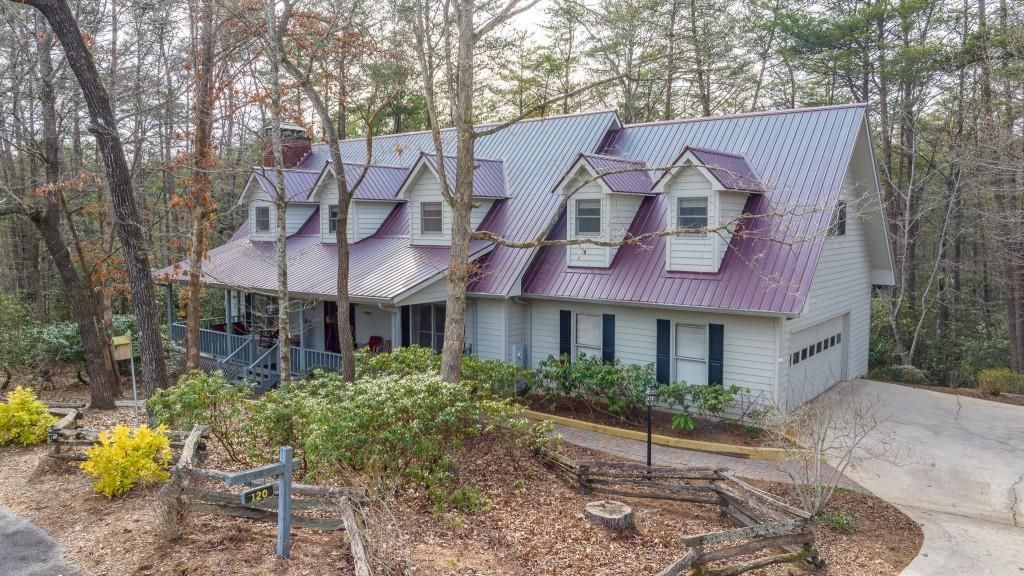Charming home in the nature preserve of SKYLAKE! This renovated home boasts 3976 finished sq. ft. with approx. 1200 sq. ft. of unfinished basement! As you enter the property, you are welcomed by the beautiful landscaping and an extra large front porch. Plenty of room to visit and entertain. Upon entering the home you come into an extra large den/family room. There is a full masonry brick fireplace with gas logs. Off of the den, there is a large screened-in porch and an open deck for grilling and gatherings. The kitchen is beautifully appointed with newer appliances. Off of the large dining room, there is a half bath. There is one bedroom on the main level with a connecting full bath. Perfect for guests or office space. Upstairs is a large primary suite with an extra large walk-in closet and a large en suite bath with a soaking tub and tile shower. There are two additional bedrooms and a bath upstairs as well. The unfinished basement is the perfect workshop, or storage area, or can be finished with added bedrooms, a bath, or a game room. There is a two-car garage with a utility room. Metal roof installed in 2013. Bathrooms upstairs were remodeled in 08′ and 15′.Home was painted in 2015. HVACs were replaced in 2017 and 2022. Gutters were replaced in 2019. Skylake is a recreational community with pool, hiking trails, waterfall, pickleball, tennis, playground, clubhouse, 2 lakes, horse barn and pasture, and a pavilion. There are always plenty of social activities and gatherings to choose from.
Current real estate data for Single Family in Sautee Nacoochee as of Nov 24, 2025
27
Single Family Listed
89
Avg DOM
$550,197
Avg List Price
Property Details
Price:
$534,900
MLS #:
7604782
Status:
Active
Beds:
4
Baths:
4
Type:
Single Family
Subtype:
Single Family Residence
Subdivision:
Skylake
Listed Date:
Jun 26, 2025
Total Sq Ft:
3,976
Year Built:
1991
Schools
Elementary School:
Mount Yonah
Middle School:
White County
High School:
White County
Interior
Appliances
Dishwasher, Disposal, Dryer, Electric Oven, Electric Range, Electric Water Heater, Microwave, Range Hood, Self Cleaning Oven, Washer
Bathrooms
3 Full Bathrooms, 1 Half Bathroom
Cooling
Ceiling Fan(s), Central Air, Electric
Fireplaces Total
1
Flooring
Brick, Carpet, Ceramic Tile, Hardwood
Heating
Central, Heat Pump
Laundry Features
Main Level
Exterior
Architectural Style
Cape Cod, Country
Community Features
Clubhouse, Dog Park, Fishing, Gated, Homeowners Assoc, Lake, Meeting Room, Near Trails/Greenway, Pickleball, Playground, Pool, Other
Construction Materials
Frame, Wood Siding
Exterior Features
Garden, Private Entrance, Private Yard, Rain Gutters
Other Structures
None
Parking Features
Driveway, Garage, Garage Faces Side, Kitchen Level
Parking Spots
6
Roof
Metal
Security Features
Security Gate
Financial
HOA Fee
$2,978
HOA Frequency
Annually
HOA Includes
Swim, Tennis, Trash, Water
Tax Year
2024
Taxes
$2,490
Map
Contact Us
Mortgage Calculator
Community
- Address120 Hawks Nest Sautee Nacoochee GA
- SubdivisionSkylake
- CitySautee Nacoochee
- CountyWhite – GA
- Zip Code30571
Subdivisions in Sautee Nacoochee
Property Summary
- Located in the Skylake subdivision, 120 Hawks Nest Sautee Nacoochee GA is a Single Family for sale in Sautee Nacoochee, GA, 30571. It is listed for $534,900 and features 4 beds, 4 baths, and has approximately 0 square feet of living space, and was originally constructed in 1991. The average listing price for Single Family in Sautee Nacoochee is $550,197. To schedule a showing of MLS#7604782 at 120 Hawks Nest in Sautee Nacoochee, GA, contact your Windsor Realty agent at 678-395-6700.
Similar Listings Nearby

120 Hawks Nest
Sautee Nacoochee, GA

