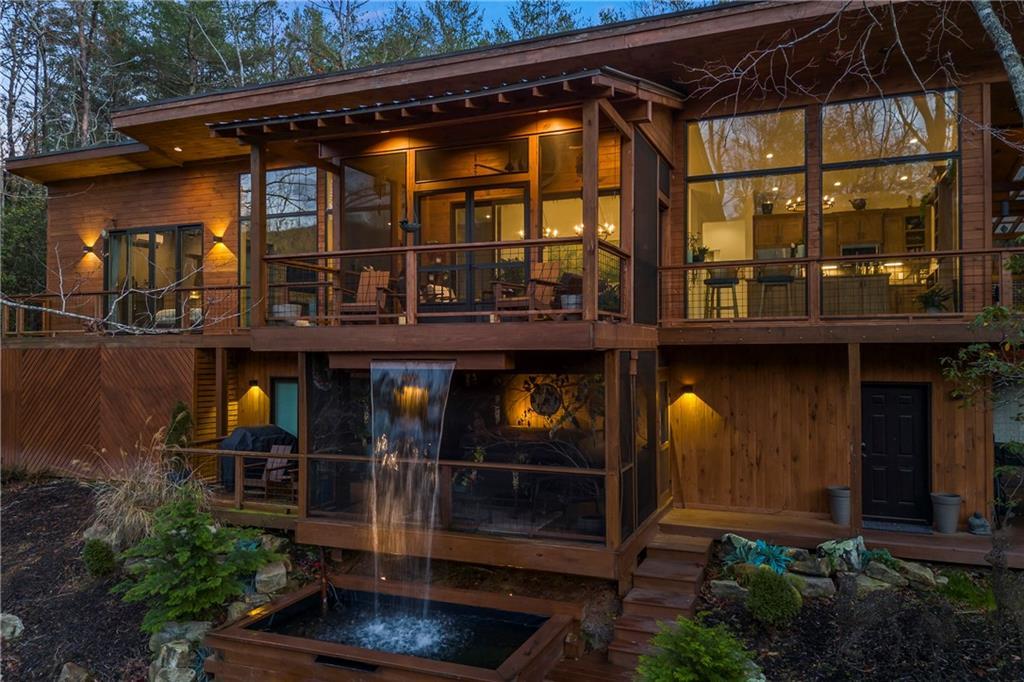Motivated Seller! Welcome to Angel Falls, a striking fusion of architectural brilliance and natural beauty. Inspired by the iconic style of Frank Lloyd Wright, this 4-bedroom, 4-bathroom masterpiece offers a seamless blend of modern luxury and organic charm. Set against the majestic backdrop of the North Georgia Mountains, this thoughtfully designed home features six expansive decks with panoramic views, and a dramatic cascading waterfall under the main deck – a captivating centerpiece of the outdoor space. The upper level showcases two luxurious primary ensuites and a well-appointed guest bedroom, each offering separate owner and guest closets. A stone-accented living room exudes warmth, while the elegant dining room is bathed in natural light from twin skylights. Step onto the screened-in nature deck, perched high in the treetops – a favorite perch for hummingbirds and a serene escape into the canopy. At the heart of the home lies a custom chef’s kitchen with premium gas appliances, ideal for culinary creativity and entertaining. On the lower level, a private guest studio with its own bath and deck provides flexible accommodations. The finished, climate-controlled 2.5-car garage offers ample storage and comfort. Enhancing the property is a detached auxillary building, perfect as an artist’s studio, office, or additional flex space. A sleek metal roof complements the home’s modern aesthetic while ensuring durability. Outdoor living is equally compelling, with a screened gazebo, beautifully landscaped gardens, and your own private nature trail alongside a spring-fed brook – all contributing to a truly immersive mountain lifestyle. Offered fully furnished and turn-key ready, Angel Falls is ideal as a primary residence, vacation getaway, or high-end rental investment. Every inch of this home reflects the vision and craftsmanship of its owner-designer, built with uncompromising attention to detail. Perfectly located between Helen, Lake Burton, Clayton, and other charming mountain towns!
Current real estate data for Single Family in Sautee Nacoochee as of Nov 24, 2025
27
Single Family Listed
89
Avg DOM
$550,197
Avg List Price
Property Details
Price:
$895,000
MLS #:
7597734
Status:
Active
Beds:
4
Baths:
4
Type:
Single Family
Subtype:
Single Family Residence
Subdivision:
Highcrest Summit
Listed Date:
Jun 13, 2025
Total Sq Ft:
3,483
Year Built:
2020
Schools
Elementary School:
Mount Yonah
Middle School:
White County
High School:
White County
Interior
Appliances
Dishwasher, Gas Water Heater, Refrigerator
Bathrooms
4 Full Bathrooms
Cooling
Ceiling Fan(s), Central Air
Fireplaces Total
1
Flooring
Ceramic Tile, Hardwood, Sustainable
Heating
Central
Laundry Features
In Hall
Exterior
Architectural Style
Contemporary
Community Features
Homeowners Assoc
Construction Materials
Cedar, Wood Siding
Exterior Features
Balcony, Garden, Private Yard
Other Structures
Guest House
Parking Features
Garage
Parking Spots
6
Roof
Metal
Security Features
Smoke Detector(s)
Financial
HOA Fee
$250
HOA Fee 2
$250
HOA Frequency
Annually
HOA Includes
Maintenance Grounds
Tax Year
2024
Taxes
$3,573
Map
Contact Us
Mortgage Calculator
Community
- Address303 Clarice Lane Sautee Nacoochee GA
- SubdivisionHighcrest Summit
- CitySautee Nacoochee
- CountyWhite – GA
- Zip Code30571
Subdivisions in Sautee Nacoochee
Property Summary
- Located in the Highcrest Summit subdivision, 303 Clarice Lane Sautee Nacoochee GA is a Single Family for sale in Sautee Nacoochee, GA, 30571. It is listed for $895,000 and features 4 beds, 4 baths, and has approximately 0 square feet of living space, and was originally constructed in 2020. The average listing price for Single Family in Sautee Nacoochee is $550,197. To schedule a showing of MLS#7597734 at 303 Clarice Lane in Sautee Nacoochee, GA, contact your Windsor Realty agent at 678-395-6700.
Similar Listings Nearby

303 Clarice Lane
Sautee Nacoochee, GA

