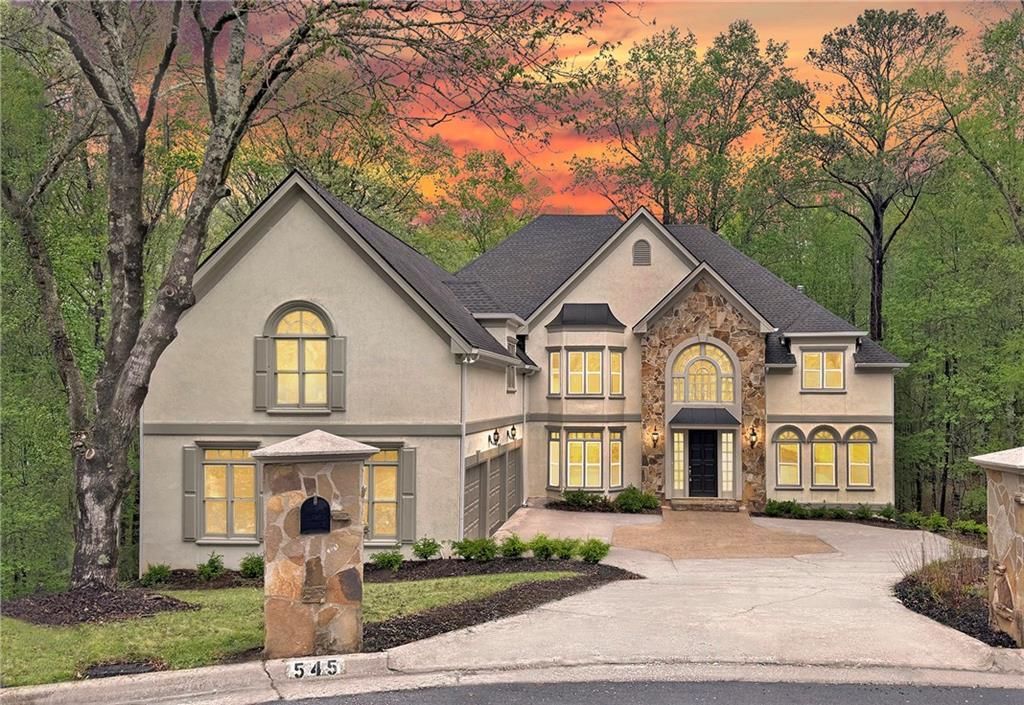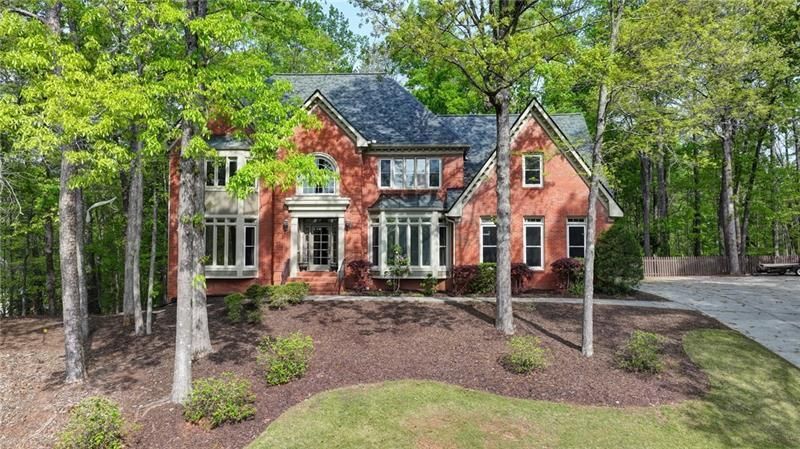Meticulously maintained storybook Tudor nestled in a desirable cul-de-sac with a walkout pool and numerous updates & upgrades throughout. Rich hardwood floors flow through the keeping room, kitchen and dining room, while the warm and inviting family room features paneled walls, built-ins, beamed ceilings, and a wood-burning fireplace. The kitchen showcases quality cabinetry, new backsplash with granite countertops, and stainless steel appliances, and opens to a spacious breakfast area and keeping room with a second brick fireplace. Recent improvements include new windows, a new roof, and updated HVAC—offering peace of mind for years to come. Upstairs, the primary suite boasts a newly renovated bath with travertine floors, granite counters, a soaking tub, separate shower, and stone wall accents. Enjoy year-round entertaining in the enclosed sunroom overlooking the relaxing private pool setting with a pergolas.
This lovingly maintained home offers character, comfort, and convenience—and won’t last long! Located just a few minutes from DCC and shops with quick access to top private schools!
This lovingly maintained home offers character, comfort, and convenience—and won’t last long! Located just a few minutes from DCC and shops with quick access to top private schools!
Listing Provided Courtesy of Karen Cannon Realtors Inc
Property Details
Price:
$850,000
MLS #:
7619214
Status:
Active
Beds:
4
Baths:
5
Address:
7765 Dunvegan Close
Type:
Single Family
Subtype:
Single Family Residence
Subdivision:
St. Andrew
City:
Sandy Springs
Listed Date:
Jul 23, 2025
State:
GA
Total Sq Ft:
3,012
ZIP:
30350
Year Built:
1984
Schools
Elementary School:
Dunwoody Springs
Middle School:
Sandy Springs
High School:
North Springs
Interior
Appliances
Dishwasher, Disposal, Dryer, Electric Cooktop, Microwave, Refrigerator, Washer
Bathrooms
3 Full Bathrooms, 2 Half Bathrooms
Cooling
Ceiling Fan(s), Central Air
Fireplaces Total
2
Flooring
Carpet, Hardwood
Heating
Central, Forced Air
Laundry Features
Laundry Room, Upper Level
Exterior
Architectural Style
Tudor
Community Features
Near Schools, Near Shopping, Near Trails/ Greenway
Construction Materials
Brick 4 Sides, Frame, Other
Exterior Features
Garden, Private Yard
Other Structures
Pergola
Parking Features
Driveway, Garage, Garage Faces Side
Roof
Composition
Security Features
Security Lights, Security System Leased, Smoke Detector(s)
Financial
Tax Year
2024
Taxes
$8,329
Map
Contact Us
Mortgage Calculator
Similar Listings Nearby
- 10 Nesbit Reserve Court
Atlanta, GA$1,075,000
1.08 miles away
- 1691 Houghton Court N
Atlanta, GA$995,000
1.58 miles away
- 5349 Forest Springs Drive
Dunwoody, GA$990,000
1.38 miles away
- 1835 REDBOURNE Drive
Atlanta, GA$950,000
0.53 miles away
- 545 Slane Trace
Roswell, GA$949,000
1.88 miles away
- 410 Glenmont Court
Atlanta, GA$935,000
0.59 miles away
- 8255 Habersham Waters Road
Atlanta, GA$925,000
1.16 miles away
- 2975 Coles Way
Atlanta, GA$924,900
1.02 miles away
- 106 Cottage Gate Lane
Roswell, GA$919,900
1.55 miles away
- 114 Cottage Gate Lane
Roswell, GA$899,900
1.55 miles away

7765 Dunvegan Close
Sandy Springs, GA
LIGHTBOX-IMAGES






























































































































































































































































































































































































































































































