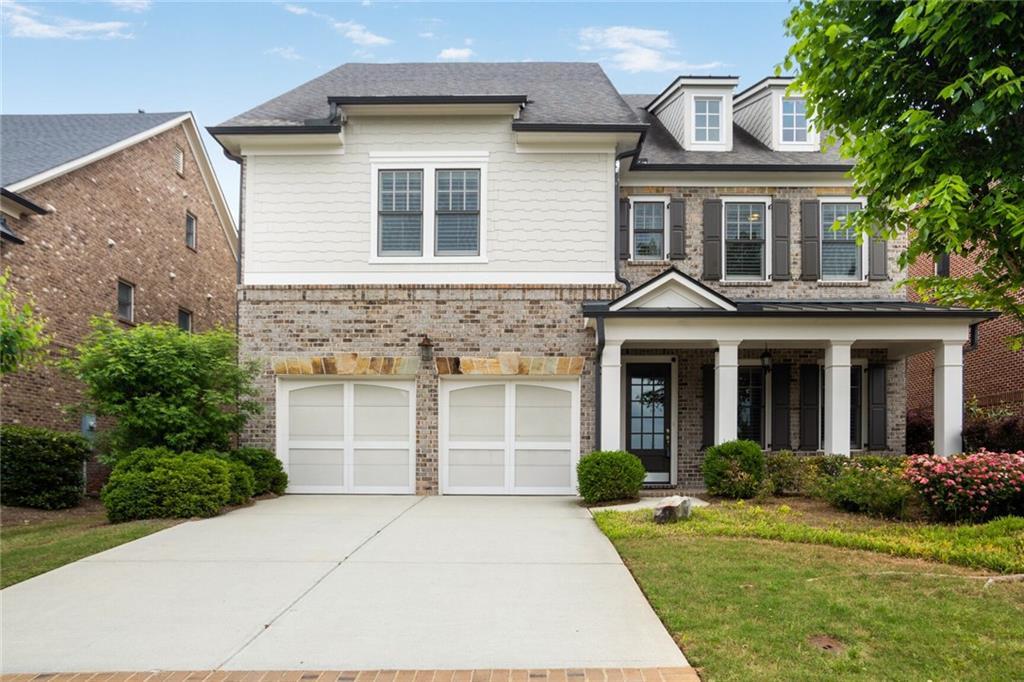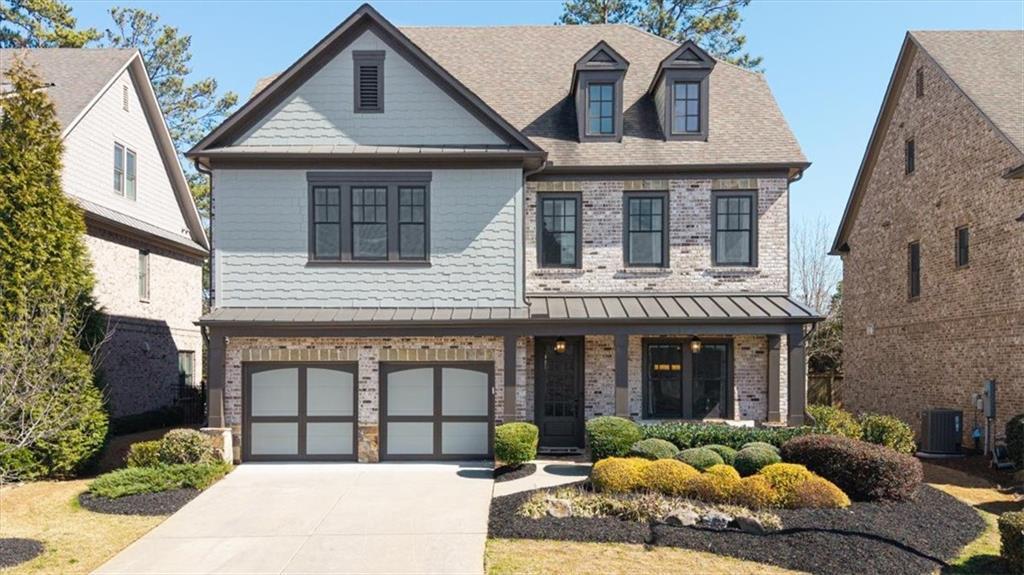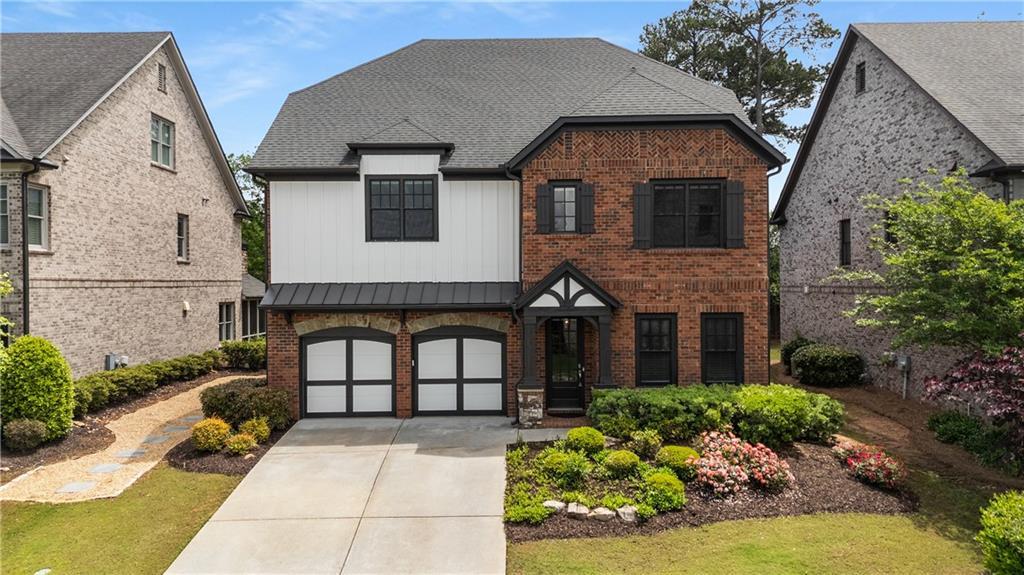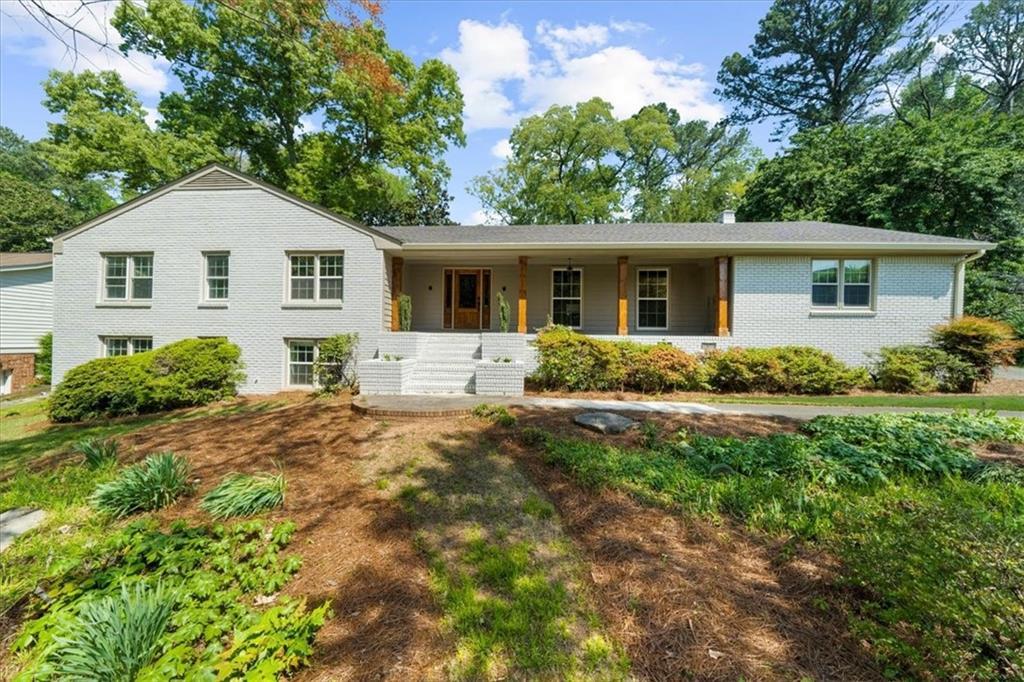This luxury home offers a serene and tranquil setting, surrounded by nature, as you approach it. The peaceful surroundings and lush greenery create a calming atmosphere, making it the perfect place to unwind. Recently renovated with meticulous attention to detail, this move-in-ready home is designed for comfort and modern living.The property sits within a beautiful community, ensuring privacy and a serene environment. Inside, the home has been thoughtfully updated, including a bright sunroom that overlooks the pool—ideal for enjoying those warm summer days and creating lasting memories with family. This home boasts a fully renovated kitchen, featuring pristine cabinets and a custom kitchen island, along with top of the line new appliances. The open view into the family room creates a spacious and inviting atmosphere. Fresh interior paint throughout the home adds a vibrant, updated look, while the new lighting fixtures provide a beautiful finishing touch. The bathroom has also been renovated with meticulous attention to detail, using only the finest materials for a luxurious experience. The main room offers breathtaking views of the serene outdoors, enhancing the peaceful atmosphere of the home.
The finished basement provides the perfect space to entertain guests, complete with a full bathroom. Additionally, the home offers a spacious garage with plenty of storage options.This home has been carefully renovated with your comfort and peace of mind in mind. It’s ready for you to move in and enjoy a life of luxury and tranquility.
The finished basement provides the perfect space to entertain guests, complete with a full bathroom. Additionally, the home offers a spacious garage with plenty of storage options.This home has been carefully renovated with your comfort and peace of mind in mind. It’s ready for you to move in and enjoy a life of luxury and tranquility.
Listing Provided Courtesy of HomeSmart
Property Details
Price:
$965,000
MLS #:
7512310
Status:
Active Under Contract
Beds:
4
Baths:
4
Address:
7110 Brandon Mill
Type:
Single Family
Subtype:
Single Family Residence
Subdivision:
Riverside Estates
City:
Sandy Springs
Listed Date:
Mar 14, 2025
State:
GA
Finished Sq Ft:
3,150
Total Sq Ft:
3,150
ZIP:
30328
Year Built:
1964
Schools
Elementary School:
Spalding Drive
Middle School:
Sandy Springs
High School:
North Springs
Interior
Appliances
Dishwasher, Gas Cooktop
Bathrooms
3 Full Bathrooms, 1 Half Bathroom
Cooling
Ceiling Fan(s), Central Air
Fireplaces Total
3
Flooring
Hardwood, Tile
Heating
Central
Laundry Features
In Basement, Upper Level
Exterior
Architectural Style
Traditional, Other
Community Features
Near Schools, Near Shopping
Construction Materials
Brick 4 Sides
Exterior Features
Garden, Private Entrance, Rain Gutters
Other Structures
None
Parking Features
Driveway, Garage, Garage Faces Rear, Kitchen Level
Roof
Composition, Shingle
Security Features
Smoke Detector(s)
Financial
Tax Year
2024
Taxes
$559
Map
Contact Us
Mortgage Calculator
Similar Listings Nearby
- 505 River Valley Road
Sandy Springs, GA$1,249,000
1.73 miles away
- 4884 Kentwood Drive
Marietta, GA$1,225,000
1.51 miles away
- 4916 Kentwood Drive
Marietta, GA$1,215,500
1.55 miles away
- 6626 Sterling Drive
Sandy Springs, GA$1,200,000
1.53 miles away
- 435 Johnson Ferry Road NW
Atlanta, GA$1,200,000
0.87 miles away
- 6405 Cherry Tree Lane
Atlanta, GA$1,195,000
1.50 miles away
- 4900 Kentwood Drive
Marietta, GA$1,190,000
1.53 miles away
- 7300 Wynhill Drive
Sandy Springs, GA$1,165,000
1.00 miles away
- 615 NW Mark Trail Court NW
Atlanta, GA$1,150,000
0.39 miles away
- 100 Barnard Place
Atlanta, GA$1,110,000
0.89 miles away

7110 Brandon Mill
Sandy Springs, GA
LIGHTBOX-IMAGES








































































































































































































































































































































































































































































