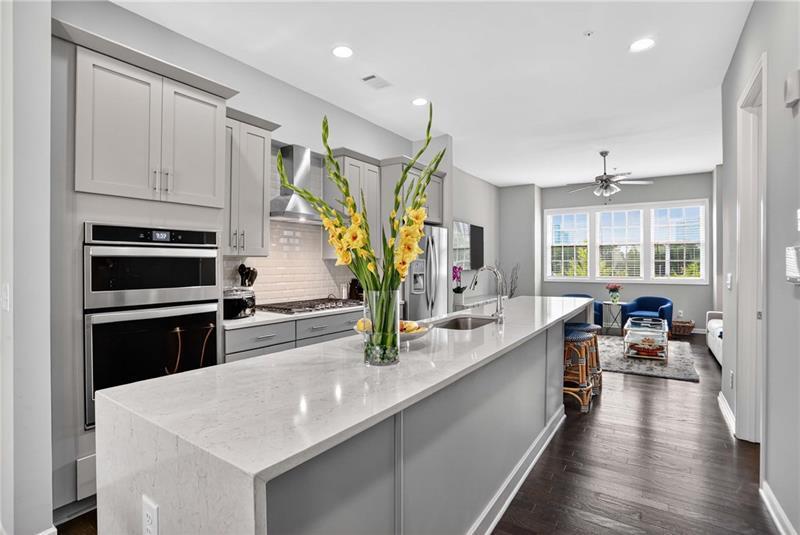Discover this stunning 2-bedroom, 2.5-bathroom townhome in the heart of the highly coveted community of Aria South in Sandy Springs, perfectly situated within walking distance to MARTA, upscale shops, top restaurants, and the Mercedes-Benz headquarters. Nestled in a boutique building of only five units, this home offers a rare combination of privacy, convenience, and designer finishes. Step inside through the foyer to find pristine hardwoods throughout all three levels. Upon entry discover a versatile secondary bedroom with a full en-suite bath, ideal for guests or a home office. The main level boasts an open-concept floor plan with a spacious living room, dining for four, and a gourmet kitchen featuring upgraded Wellborn cabinetry, stainless steel appliances, a dramatic stone waterfall island, and designer lighting. A stylish half bath and a private balcony complete this level, offering the perfect flow for everyday living or entertaining. On the upper floor, retreat to the expansive primary suite, complete with a luxury bathroom showcasing dual sinks, abundant counter space, an oversized shower, a separate water closet, and a generous walk-in closet with full-size washer and dryer. One of the home’s most unique features is the oversized tandem garage, offering an additional alcove perfect for a home gym or secondary office space. The quiet community also includes a sparkling pool, ideal for warm summer days. With its unbeatable location just off GA-400, you’ll enjoy easy access to everything Sandy Springs and Atlanta have to offer-making this property the perfect blend of comfort, style, and convenience.
Current real estate data for Condo in Sandy Springs as of Jan 15, 2026
47
Condo Listed
134
Avg DOM
$453,936
Avg List Price
Property Details
Price:
$541,900
MLS #:
7666896
Status:
Active
Beds:
2
Baths:
3
Type:
Condo
Subtype:
Condominium
Subdivision:
Aria
Listed Date:
Oct 16, 2025
Total Sq Ft:
1,633
Year Built:
2019
Schools
Elementary School:
Woodland – Fulton
Middle School:
Sandy Springs
High School:
North Springs
Interior
Appliances
Dishwasher, Disposal, Gas Range, Range Hood, Refrigerator
Bathrooms
2 Full Bathrooms, 1 Half Bathroom
Cooling
Heat Pump
Flooring
Hardwood
Heating
Heat Pump
Laundry Features
Other
Exterior
Architectural Style
Townhouse
Community Features
Near Public Transport
Construction Materials
Brick 4 Sides
Exterior Features
Balcony
Other Structures
None
Parking Features
Garage, Garage Faces Rear
Roof
Composition
Security Features
Fire Sprinkler System, Smoke Detector(s)
Financial
HOA Fee
$426
HOA Frequency
Monthly
Initiation Fee
$1,500
Tax Year
2024
Taxes
$2,701
Map
Contact Us
Mortgage Calculator
Community
- Address6607 Sterling Drive Sandy Springs GA
- SubdivisionAria
- CitySandy Springs
- CountyFulton – GA
- Zip Code30328
Subdivisions in Sandy Springs
- Adley City Springs
- Alastair at Aria Village
- Alderwood on Abernathy
- Arbors at Sandy Springs
- Aria
- Aria North
- Arium Morgan Falls North & South
- Aston City Springs
- Atlantic North Springs
- Atwater
- Austin Place
- Avalon Townhomes
- Avalon Townhouses
- BRANDON MILL FARMS
- Briars of Dunwoody
- Brighton Court
- Cambridge Townhome
- Cameron Hall
- Carlyle Ridge
- Chastain
- CHASTAIN MANOR
- Chastain Park
- Chastain Park – Buckhead
- Chattahoochee North
- Chattahoochee Terrace
- Cherokee Park
- Cherry Orchard Place
- Cliftwood
- Cloisters Condos
- Collection
- Country Hills Estates
- Davis Woods
- Dunwoody Hills
- Dunwoody Plantation
- Dunwoody Row
- Dunwoody Townhomes
- Edgewater at Sandy Springs
- Elizabeth Heights
- Enclave at Jett Ferry
- Estates at Spalding Woods
- Forest Hills
- Forest Valley
- Foxcroft
- Gates of Farmbrooke Ct
- Gates on the River
- Glenridge Forest
- Glenridge Heights
- Granville
- Granville Condominium
- Heards Forest
- Heatherly Townhomes
- Heritage Oaks
- High Point
- Highgate at Sandy Sprongs
- Highlands of Sandy Springs
- Highpoint,North Buckhead, Chastain
- Huntcliff
- Huntcliff Mews
- Huntcliff-Ridgemark
- Johnson Creek
- KA Park Towers
- Kenstone Place
- KINGSTON
- Lafayette Square
- Lakeview at Dunwoody Springs
- Laurel Grove
- Linq at North Springs
- Londonberry
- Lost Forest
- Margo
- Mason Creek
- Mount Vernon Towers
- Mrs. Annie Houze Cook
- Mt. Vernon Woods
- Mystic Ridge
- North Buckhead
- North Springs
- NORTHSIDE
- Oaks of Dunwoody
- Old Stratton Chase
- One River Place
- Parado North
- Parc at Chastain
- Parc at Perimeter
- PARK TOWERS
- Park Towers Place
- Pearl at Sandy Springs
- Powers Ferry Estates
- Princeton Square
- Raleigh Square
- River Chase
- River Oaks
- River Run
- River Springs Forest
- Rivergate
- Riverside
- Round Hill
- Saddleridge
- Sandy SPRG Realty Co
- SANDY SPRINGS
- Sandy Springs Cove
- Sentinel Ferry
- Serrano
- Spalding Green
- Spalding Stables Estates
- St. Andrew
- Starlight Hills
- STONE MANOR CONDO
- Stone Park of Dunwoody
- Stonepark
- Stonepark of Dunwoody
- Stonington
- Sutters Point
- Tanacrest
- Telfair
- The Accolades
- The Arbor At Dunwoody Springs
- The Branches
- The Cloisters
- The Dunhill
- The Meadows
- The Park At Trowbridge
- Townes at Chastain
- Townhomes of Sandy Springs
- Victoria Heights
- Village Creek
- VIO
- Wayfern Apartments
- Woodcliff
- Woodvale Heights
Property Summary
- Located in the Aria subdivision, 6607 Sterling Drive Sandy Springs GA is a Condo for sale in Sandy Springs, GA, 30328. It is listed for $541,900 and features 2 beds, 3 baths, and has approximately 0 square feet of living space, and was originally constructed in 2019. The average listing price for Condo in Sandy Springs is $453,936. To schedule a showing of MLS#7666896 at 6607 Sterling Drive in Sandy Springs, GA, contact your Windsor Realty agent at 678-395-6700.
Similar Listings Nearby

6607 Sterling Drive
Sandy Springs, GA

