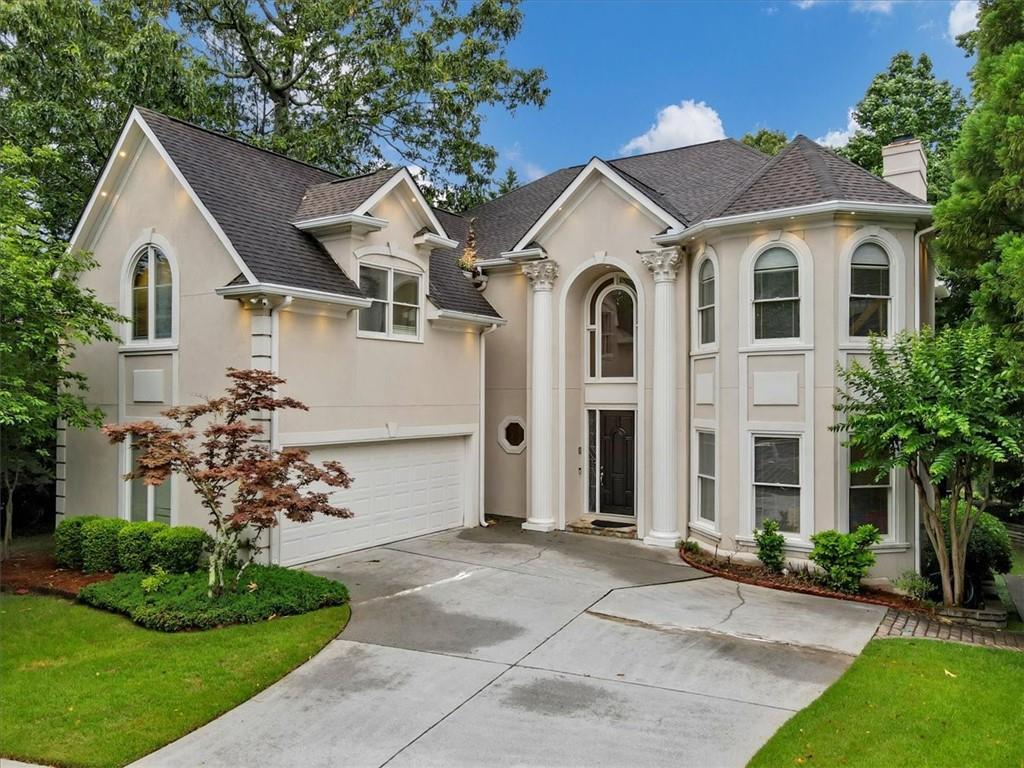Welcome to 830 Club Chase Court! The traditional brick home is complemented by mature landscaping and a welcoming front lawn. Step into the grand two-story foyer, where natural light pours in through tall windows, highlighting the open space and airy design. A graceful staircase gently curves upward, creating an inviting first impression and a warm welcome for guests. This airy sitting room to the right features soaring ceilings that elevate the space and create an open, expansive feel. Off to the left, the dining room offers a versatile space perfect for everyday meals or hosting intimate gatherings and leads right to your kitchen. This pristine kitchen has sweeping views of the crystal-clear pool and manicured greenery in the backyard and also offers breakfast and bar seating for you to enjoy the view at every meal. Open to your kitchen is also your large living space with two story feature wall and updated fireplace. The Primary-on-Main Suite sits on the other side of side of the home and features trey ceilings and an expansive ensuite bathroom and walk-in-closet. Wandering upstairs, you have an open catwalk continuing the trend of natural light. This leads to your 4 additional bedrooms and full bathroom. Outside, you can enjoy your heated salt-water pool with waterfall and serene landscape. If you weren’t so close to the Chattahoochee, you may never want to leave your backyard! Just 2 minutes away, you can also enjoy all the beautiful trails and activities that Roswell’s Riverside has to offer. Welcome Home!!
Listing Provided Courtesy of Ansley Real Estate| Christie’s International Real Estate
Property Details
Price:
$730,000
MLS #:
7604999
Status:
Active Under Contract
Beds:
5
Baths:
3
Address:
830 Club Chase Court
Type:
Single Family
Subtype:
Single Family Residence
Subdivision:
River Terrace
City:
Roswell
Listed Date:
Jun 26, 2025
State:
GA
Total Sq Ft:
2,519
ZIP:
30076
Year Built:
1992
Schools
Elementary School:
River Eves
Middle School:
Holcomb Bridge
High School:
Centennial
Interior
Appliances
Dishwasher, Disposal, Dryer, Electric Cooktop, Electric Oven, Microwave, Refrigerator
Bathrooms
2 Full Bathrooms, 1 Half Bathroom
Cooling
Ceiling Fan(s), Central Air
Fireplaces Total
1
Flooring
Carpet, Hardwood
Heating
Forced Air, Natural Gas
Laundry Features
Laundry Room, Main Level
Exterior
Architectural Style
Traditional
Community Features
Homeowners Assoc, Near Trails/ Greenway, Playground, Pool, Tennis Court(s)
Construction Materials
Brick, Fiber Cement, Hardi Plank Type
Exterior Features
Gas Grill, Lighting, Private Entrance, Private Yard
Other Structures
None
Parking Features
Garage, Garage Faces Front
Roof
Shingle
Security Features
Carbon Monoxide Detector(s), Smoke Detector(s)
Financial
HOA Fee
$858
HOA Frequency
Annually
HOA Includes
Swim, Tennis
Tax Year
2024
Taxes
$4,063
Map
Contact Us
Mortgage Calculator
Similar Listings Nearby
- 8255 Habersham Waters Road
Atlanta, GA$925,000
1.00 miles away
- 106 Cottage Gate Lane
Roswell, GA$919,900
1.73 miles away
- 114 Cottage Gate Lane
Roswell, GA$899,900
1.73 miles away
- 410 Waterridge Court
Sandy Springs, GA$875,000
1.08 miles away
- 910 Renaissance Way
Roswell, GA$869,000
0.35 miles away
- 290 Edwardton Court
Roswell, GA$850,000
1.94 miles away
- 930 Riverside Road
Roswell, GA$848,000
1.85 miles away
- 160 Arden Place
Alpharetta, GA$844,000
1.77 miles away
- 510 Watergate Court
Roswell, GA$839,000
0.59 miles away
- 545 Woodman Place
Roswell, GA$835,000
0.45 miles away

830 Club Chase Court
Roswell, GA
LIGHTBOX-IMAGES





























































































































































































































































































































































































































