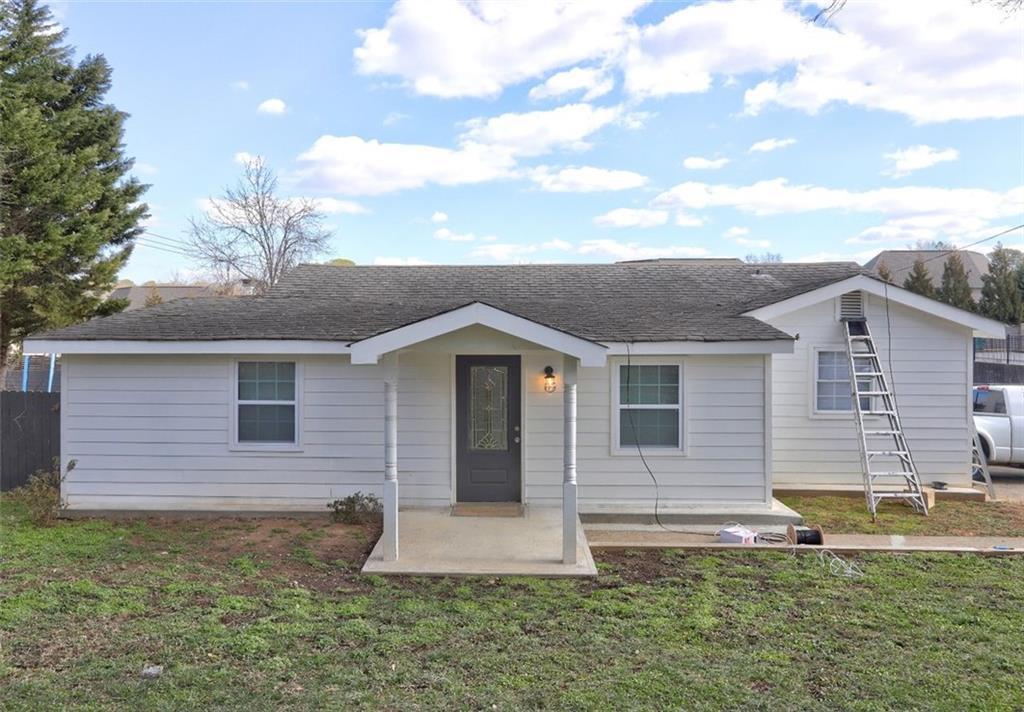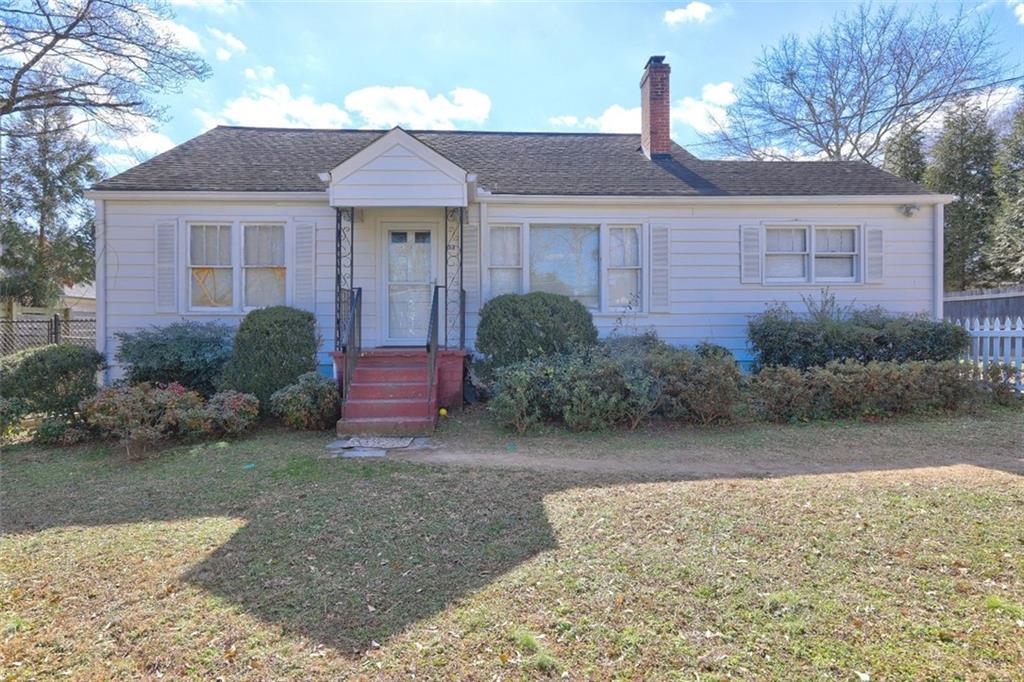Stop Scrolling-your Dream Home is here! OPEN HOUSE Sat.& Sun. Aug. 9&10 2-4! Just minutes from the buzz of Downtown Roswell, the fun of “Alive After 5” on Canton Street, and the natural beauty of Vickery Creek Park! This fully refreshed Craftsman gem is bursting with style, space, and upgrades! From the rocking-chair front porch to the jaw-dropping vaulted enclosed sunroom, this home delivers WOW after WOW!
Step inside and fall in love with the open floor plan that effortlessly blends a bright chef’s kitchen featuring gleaming marble countertops, a farmhouse
sink, white oak accents, soft-close cabinets, and built-in pantries. The spacious living and dining areas are anchored by a stunning gas fireplace and custom built-ins–perfect for cozy nights or lively gatherings. It all opens to the same level vaulted enclosed deck/sunroom offering sliding windows for breathtaking year-round treehouse-like views and space for one heck of a party!!! A custom glass garage door opens to a large grilling deck, ideal for weekend barbecues and epic cookouts that will have-everyone talking. With four oversized bedrooms and three gorgeously upgraded baths, there’s space and style for the whole family. The charming lower level is a dream come true with a private living room, kitchenette, fireplace, 4th bedroom and bath with a huge laundry room! This wonderful space easily works perfectly for visitors, in home office, or in-laws!
And wait-there’s more! A massive three-car garage with workshop space and a dedicated Ironman-style workout area. Outside features a charming gardener or artist “She Shed” for creative escapes, plus a fenced backyard that flows into a peaceful creek. Your own little paradise!!!All this in a friendly, non- HOA community which hosts events throughout the year via Facebook! Great Schools, parks, shopping, and restaurants and right off Exit 7B 400!
Don’t wait-make it yours today!
Step inside and fall in love with the open floor plan that effortlessly blends a bright chef’s kitchen featuring gleaming marble countertops, a farmhouse
sink, white oak accents, soft-close cabinets, and built-in pantries. The spacious living and dining areas are anchored by a stunning gas fireplace and custom built-ins–perfect for cozy nights or lively gatherings. It all opens to the same level vaulted enclosed deck/sunroom offering sliding windows for breathtaking year-round treehouse-like views and space for one heck of a party!!! A custom glass garage door opens to a large grilling deck, ideal for weekend barbecues and epic cookouts that will have-everyone talking. With four oversized bedrooms and three gorgeously upgraded baths, there’s space and style for the whole family. The charming lower level is a dream come true with a private living room, kitchenette, fireplace, 4th bedroom and bath with a huge laundry room! This wonderful space easily works perfectly for visitors, in home office, or in-laws!
And wait-there’s more! A massive three-car garage with workshop space and a dedicated Ironman-style workout area. Outside features a charming gardener or artist “She Shed” for creative escapes, plus a fenced backyard that flows into a peaceful creek. Your own little paradise!!!All this in a friendly, non- HOA community which hosts events throughout the year via Facebook! Great Schools, parks, shopping, and restaurants and right off Exit 7B 400!
Don’t wait-make it yours today!
Listing Provided Courtesy of HomeSmart
Property Details
Price:
$715,000
MLS #:
7616760
Status:
Coming Soon
Beds:
4
Baths:
3
Address:
9830 La View Circle
Type:
Single Family
Subtype:
Single Family Residence
Subdivision:
Pine Valley Estates
City:
Roswell
Listed Date:
Aug 2, 2025
State:
GA
Total Sq Ft:
2,608
ZIP:
30075
Year Built:
1966
Schools
Elementary School:
Mimosa
Middle School:
Elkins Pointe
High School:
Roswell
Interior
Appliances
Dishwasher, Disposal, Electric Oven, Electric Range, Refrigerator, Self Cleaning Oven, Tankless Water Heater
Bathrooms
3 Full Bathrooms
Cooling
Ceiling Fan(s), Central Air, Electric Air Filter
Fireplaces Total
2
Flooring
Hardwood
Heating
Central, Electric, Forced Air
Laundry Features
Laundry Room, Lower Level
Exterior
Architectural Style
Craftsman, Traditional
Community Features
Near Public Transport, Near Schools, Near Shopping, Park, Playground, Street Lights
Construction Materials
Brick, Brick 3 Sides, Brick 4 Sides
Exterior Features
Garden, Private Entrance, Private Yard, Rear Stairs
Other Structures
Greenhouse, Outbuilding, Shed(s)
Parking Features
Attached, Driveway, Garage, Garage Door Opener, Garage Faces Side, Level Driveway, R V Access/ Parking
Parking Spots
6
Roof
Composition
Security Features
Carbon Monoxide Detector(s), Smoke Detector(s)
Financial
Tax Year
2024
Taxes
$4,012
Map
Contact Us
Mortgage Calculator
Similar Listings Nearby
- 200 Bent Grass Drive
Roswell, GA$900,000
1.93 miles away
- 1600 Heritage Trail
Roswell, GA$899,000
1.50 miles away
- 930 Riverside Road
Roswell, GA$848,000
0.62 miles away
- 12 Pine Street
Roswell, GA$815,000
1.41 miles away
- 840 FORREST Street
Roswell, GA$800,000
0.93 miles away
- 474 Maxwell Road
Roswell, GA$799,000
0.87 miles away
- 1645 Oakfield Lane
Roswell, GA$780,000
1.52 miles away
- 153 HILL Street
Roswell, GA$775,000
0.92 miles away
- 1063 Merrivale
Roswell, GA$775,000
0.63 miles away
- 1040 Chelsey Way
Roswell, GA$774,900
0.49 miles away

9830 La View Circle
Roswell, GA
LIGHTBOX-IMAGES














































































































































































































































































































































































































































































