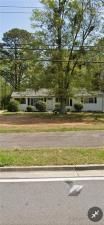Experience the perfect blend of luxury, comfort, and privacy in this beautifully updated 5-bedroom, 4.5-bath ranch on just under 2 pristine, level acres—only minutes from Downtown Roswell, Brookfield Country Club, and top-rated schools.
From the moment you step inside, you’ll be captivated by the light-filled, open floor plan and impeccable upgrades throughout. At the heart of the home, the newly renovated chef’s kitchen shines with white cabinetry, quartz countertops, custom tile backsplash, a professional Wolf range, Bosch dishwasher, and a convenient pot-filler—ideal for everyday cooking or effortless entertaining.
Enjoy the ease of main-level living, with a warm and inviting family room featuring hardwood-style floors and a cozy fireplace, a formal dining room, home office, den, and a spacious breakfast room. The main level also includes four bedrooms and 3.5 baths, along with a thoughtfully designed entryway from the garage with built-in cabinets and a laundry area.
Upstairs, a private ensuite bonus room offers endless possibilities—perfect for a guest suite, media room, or secluded home office.
Step outside to your own private resort-style retreat. The fenced Pebble Tec saltwater pool is just steps from the home, surrounded by lush landscaping and multiple areas for lounging or dining al fresco. The expansive driveway provides ample parking for guests, while the peaceful setting offers the best of both worlds—tranquil privacy with city conveniences close at hand.
Key Features:
~2-level acres of usable space
Fully updated kitchen with luxury appliances
Four bedrooms on the main level
Bonus ensuite upstairs for flexibility
Saltwater Pebble Tec pool with fenced enclosure
Minutes to shopping, dining, and recreational trails
This is Roswell living at its finest—beautifully updated, thoughtfully designed, and perfectly located. Don’t miss the chance to make it yours. Schedule your private showing today!
From the moment you step inside, you’ll be captivated by the light-filled, open floor plan and impeccable upgrades throughout. At the heart of the home, the newly renovated chef’s kitchen shines with white cabinetry, quartz countertops, custom tile backsplash, a professional Wolf range, Bosch dishwasher, and a convenient pot-filler—ideal for everyday cooking or effortless entertaining.
Enjoy the ease of main-level living, with a warm and inviting family room featuring hardwood-style floors and a cozy fireplace, a formal dining room, home office, den, and a spacious breakfast room. The main level also includes four bedrooms and 3.5 baths, along with a thoughtfully designed entryway from the garage with built-in cabinets and a laundry area.
Upstairs, a private ensuite bonus room offers endless possibilities—perfect for a guest suite, media room, or secluded home office.
Step outside to your own private resort-style retreat. The fenced Pebble Tec saltwater pool is just steps from the home, surrounded by lush landscaping and multiple areas for lounging or dining al fresco. The expansive driveway provides ample parking for guests, while the peaceful setting offers the best of both worlds—tranquil privacy with city conveniences close at hand.
Key Features:
~2-level acres of usable space
Fully updated kitchen with luxury appliances
Four bedrooms on the main level
Bonus ensuite upstairs for flexibility
Saltwater Pebble Tec pool with fenced enclosure
Minutes to shopping, dining, and recreational trails
This is Roswell living at its finest—beautifully updated, thoughtfully designed, and perfectly located. Don’t miss the chance to make it yours. Schedule your private showing today!
Listing Provided Courtesy of Atlanta Fine Homes Sotheby’s International
Property Details
Price:
$950,000
MLS #:
7631269
Status:
Active Under Contract
Beds:
5
Baths:
5
Address:
12065 King Road
Type:
Single Family
Subtype:
Single Family Residence
City:
Roswell
Listed Date:
Aug 12, 2025
State:
GA
Total Sq Ft:
3,963
ZIP:
30075
Year Built:
1975
Schools
Elementary School:
Mountain Park – Fulton
Middle School:
Crabapple
High School:
Roswell
Interior
Appliances
Dishwasher, Disposal, Double Oven, Gas Cooktop
Bathrooms
4 Full Bathrooms, 1 Half Bathroom
Cooling
Ceiling Fan(s), Central Air
Fireplaces Total
1
Flooring
Carpet, Ceramic Tile, Luxury Vinyl
Heating
Natural Gas
Laundry Features
Laundry Room, Main Level, Mud Room
Exterior
Architectural Style
Ranch, Traditional
Community Features
Country Club
Construction Materials
Hardi Plank Type
Exterior Features
Courtyard, Private Entrance, Private Yard
Other Structures
None
Parking Features
Garage, Garage Door Opener, Garage Faces Rear, Kitchen Level, Level Driveway
Roof
Composition
Security Features
Fire Alarm
Financial
Tax Year
2024
Taxes
$4,475
Map
Contact Us
Mortgage Calculator
Similar Listings Nearby
- 12655 New Providence Road
Alpharetta, GA$1,100,000
1.55 miles away
- 1095 Grace Hill Drive
Roswell, GA$1,100,000
1.43 miles away
- 390 Wilde Green Drive
Roswell, GA$1,075,000
0.92 miles away
- 980 Hickory Oak Hollow
Roswell, GA$1,049,000
0.62 miles away
- 12010 Brookfield Club Drive
Roswell, GA$1,000,000
1.64 miles away
- 12857 Waterside Drive
Alpharetta, GA$999,000
1.74 miles away
- 365 AUTUMN BREEZE Drive
Roswell, GA$989,000
0.83 miles away
- 825 Wilde Run Court
Roswell, GA$959,900
0.94 miles away
- 285 Wilde Green Drive
Roswell, GA$950,000
1.10 miles away

12065 King Road
Roswell, GA
LIGHTBOX-IMAGES































































































































































































































































































































































































































































































































































































