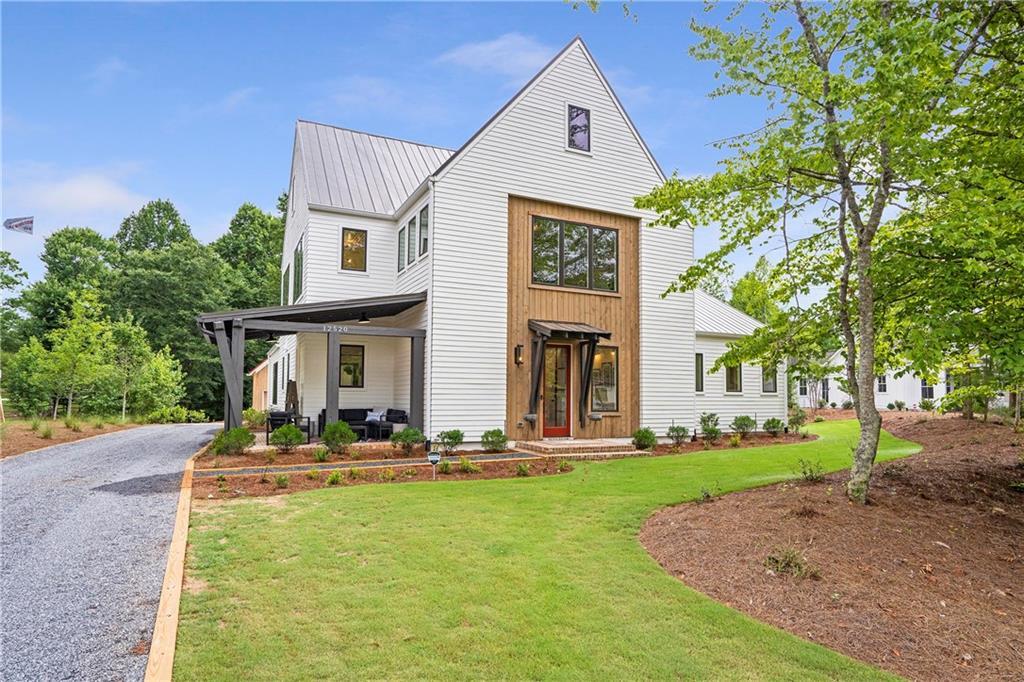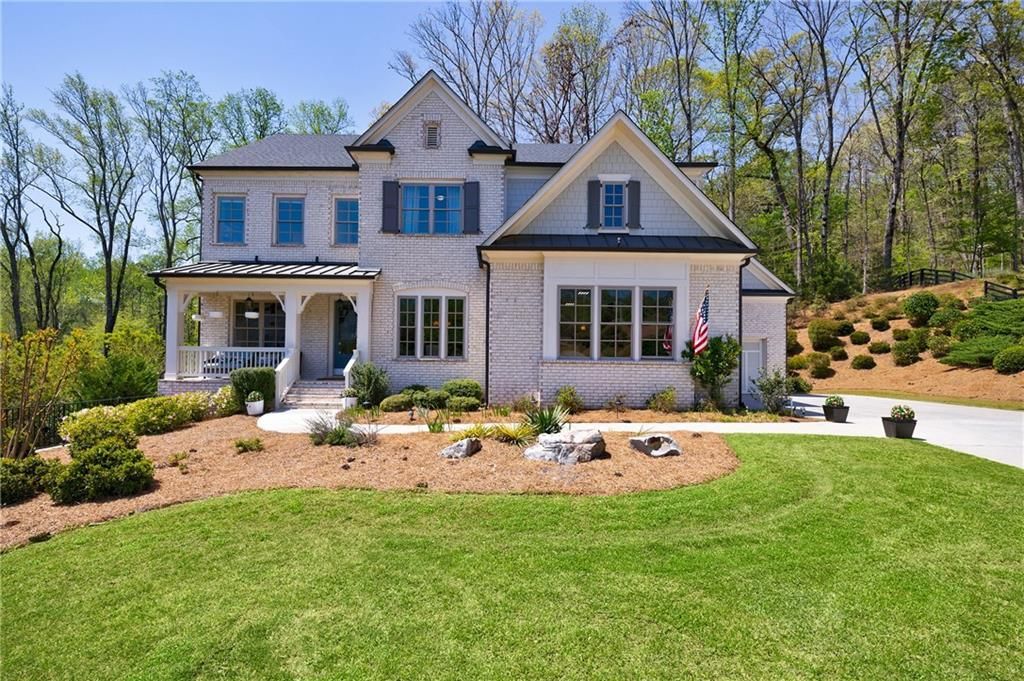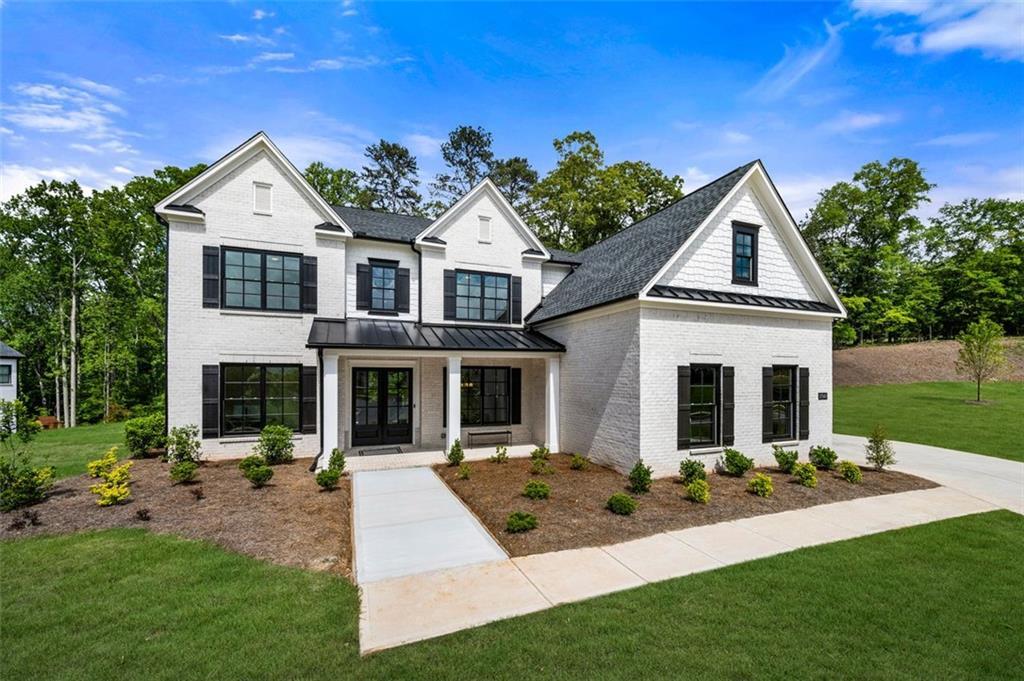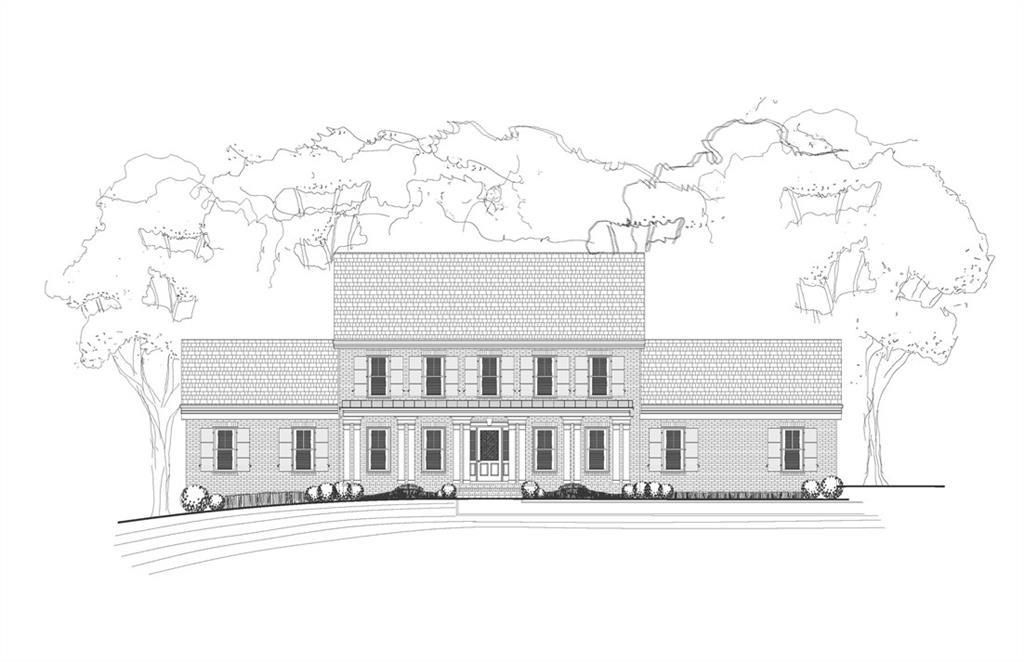Welcome to your dream home in the heart of Roswell! Nestled at the end of a peaceful cul-de-sac in one of the area’s most desirable neighborhoods, this stunning 5 bedrooms, 5 1/2 baths residence combines luxury, comfort, and convenience in perfect harmony.
Step inside to discover a warm and welcoming atmosphere, where the gourmet kitchen steals the show. Designed with the home chef in mind, it boasts high-end appliances, a spacious walk-in pantry, and an open layout that flows seamlessly into the cozy keeping room—ideal for casual family time or relaxed entertaining.
The expansive owner’s suite, located on the main level, offers a true retreat. Indulge in a spa-inspired en-suite bathroom featuring a walk-in shower, Jacuzzi tub, dual water closets (his/hers), and two generous walk-in closets offering both space and privacy.
Upstairs, you’ll find three oversized secondary bedrooms and a versatile bonus room—perfect for a playroom, hobby space, or additional storage. The fully finished terrace level is a true showstopper, with a guest suite, home office, gym, game room, and a private theater complete with a wet bar—tailor-made for movie nights and entertaining guests.
Enjoy seamless sound throughout the home with a built-in audio system to hear your favorite tunes—indoors or out. The oversized 3-car garage offers plenty of room for vehicles and storage, making it as practical as it is spacious. Step outside to your private backyard oasis, where a luxurious gunite pool and hot tub await, surrounded by plenty of space to lounge, play, or host unforgettable gatherings.
Beautifully maintained and thoughtfully designed, this exceptional Roswell home is ready to welcome you. With top-rated schools, shopping, and dining just minutes away, it’s the perfect place to put down roots. Come see it for yourself—you won’t want to leave!
Step inside to discover a warm and welcoming atmosphere, where the gourmet kitchen steals the show. Designed with the home chef in mind, it boasts high-end appliances, a spacious walk-in pantry, and an open layout that flows seamlessly into the cozy keeping room—ideal for casual family time or relaxed entertaining.
The expansive owner’s suite, located on the main level, offers a true retreat. Indulge in a spa-inspired en-suite bathroom featuring a walk-in shower, Jacuzzi tub, dual water closets (his/hers), and two generous walk-in closets offering both space and privacy.
Upstairs, you’ll find three oversized secondary bedrooms and a versatile bonus room—perfect for a playroom, hobby space, or additional storage. The fully finished terrace level is a true showstopper, with a guest suite, home office, gym, game room, and a private theater complete with a wet bar—tailor-made for movie nights and entertaining guests.
Enjoy seamless sound throughout the home with a built-in audio system to hear your favorite tunes—indoors or out. The oversized 3-car garage offers plenty of room for vehicles and storage, making it as practical as it is spacious. Step outside to your private backyard oasis, where a luxurious gunite pool and hot tub await, surrounded by plenty of space to lounge, play, or host unforgettable gatherings.
Beautifully maintained and thoughtfully designed, this exceptional Roswell home is ready to welcome you. With top-rated schools, shopping, and dining just minutes away, it’s the perfect place to put down roots. Come see it for yourself—you won’t want to leave!
Listing Provided Courtesy of Atlanta Communities
Property Details
Price:
$1,649,000
MLS #:
7585676
Status:
Active Under Contract
Beds:
5
Baths:
6
Address:
511 Etris Court
Type:
Single Family
Subtype:
Single Family Residence
Subdivision:
Crabapple Oaks
City:
Roswell
Listed Date:
May 29, 2025
State:
GA
Finished Sq Ft:
6,674
Total Sq Ft:
6,674
ZIP:
30075
Year Built:
2006
Schools
Elementary School:
Sweet Apple
Middle School:
Elkins Pointe
High School:
Milton – Fulton
Interior
Appliances
Dishwasher, Disposal, Double Oven, E N E R G Y S T A R Qualified Appliances, E N E R G Y S T A R Qualified Water Heater, Gas Cooktop, Gas Water Heater, Microwave, Range Hood, Refrigerator, Self Cleaning Oven, Tankless Water Heater
Bathrooms
5 Full Bathrooms, 1 Half Bathroom
Cooling
Central Air, Electric, E N E R G Y S T A R Qualified Equipment
Fireplaces Total
2
Flooring
Carpet, Ceramic Tile, Hardwood
Heating
Central, E N E R G Y S T A R Qualified Equipment, Natural Gas
Laundry Features
Electric Dryer Hookup, Laundry Room, Main Level
Exterior
Architectural Style
Craftsman, Traditional
Community Features
Homeowners Assoc, Near Schools, Near Shopping, Near Trails/ Greenway
Construction Materials
Blown- In Insulation, Brick 4 Sides, Stone
Exterior Features
Lighting, Permeable Paving, Rain Gutters
Other Structures
None
Parking Features
Driveway, Garage, Garage Faces Front, Electric Vehicle Charging Station(s)
Roof
Shingle
Security Features
Carbon Monoxide Detector(s), Smoke Detector(s)
Financial
HOA Fee
$1,000
HOA Frequency
Annually
Tax Year
2024
Taxes
$7,642
Map
Contact Us
Mortgage Calculator
Similar Listings Nearby
- 225 Blueberry Ridge
Milton, GA$2,100,000
1.02 miles away
- 115 Nova Lane
Roswell, GA$2,025,000
0.33 miles away
- 12680 Old Surrey Place
Roswell, GA$1,999,000
0.99 miles away
- 12575 Broadwell Road
Milton, GA$1,850,000
1.75 miles away
- 12520 Celestine Way
Milton, GA$1,725,000
1.11 miles away
- 195 Horizon Hill
Milton, GA$1,695,000
1.46 miles away
- 17145 River Overlook Drive
Roswell, GA$1,649,900
1.83 miles away
- 680 Brookfield Parkway
Roswell, GA$1,599,000
1.65 miles away
- 140 Cedarwood Lane
Roswell, GA$1,575,000
1.16 miles away

511 Etris Court
Roswell, GA
LIGHTBOX-IMAGES



















































































































































































































































































































































































































































































































