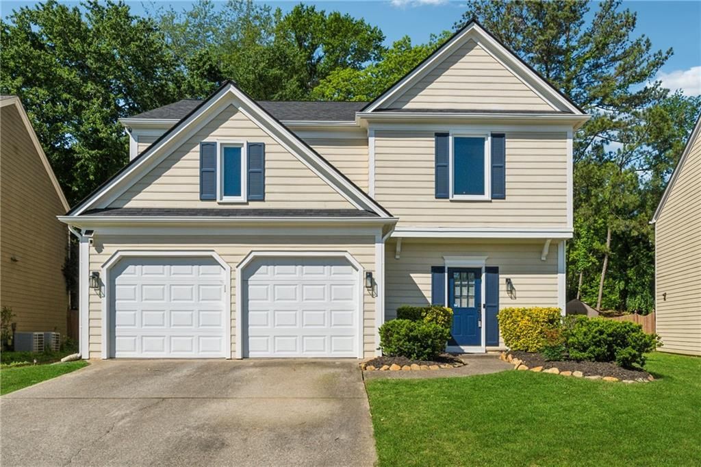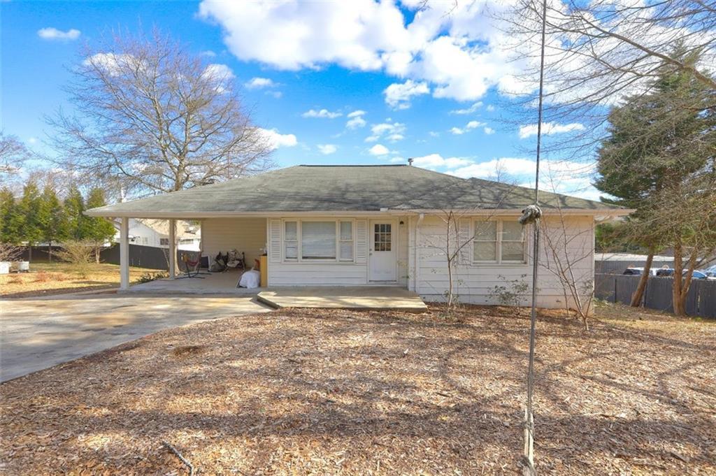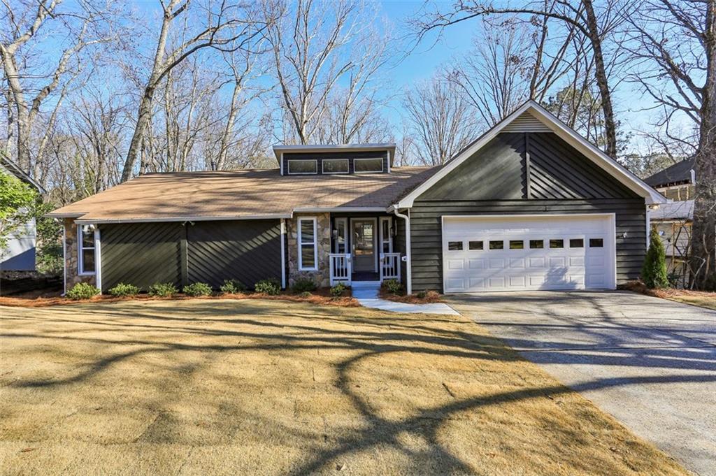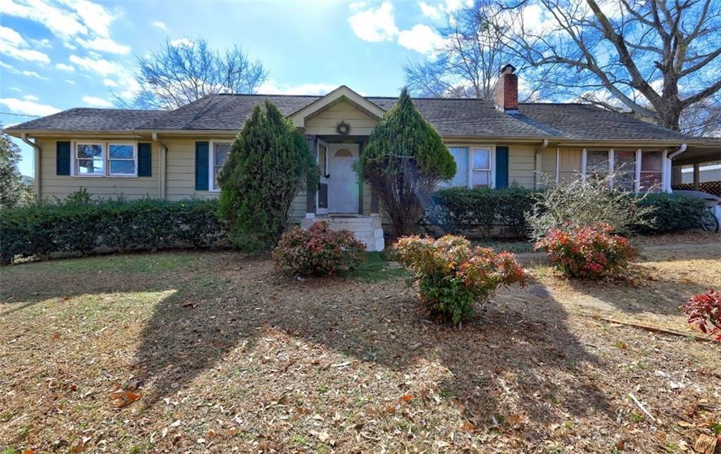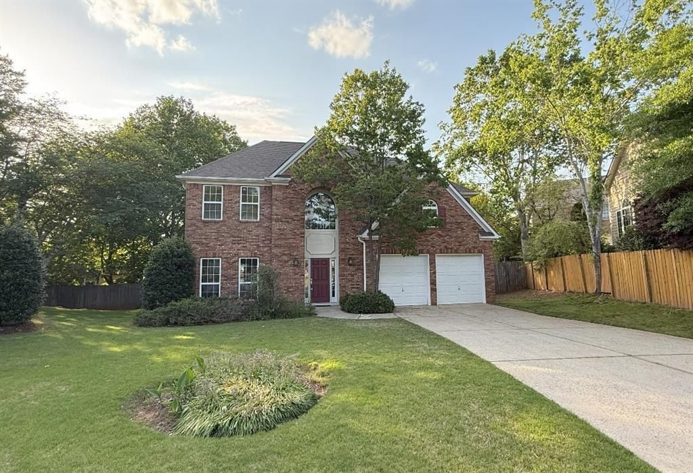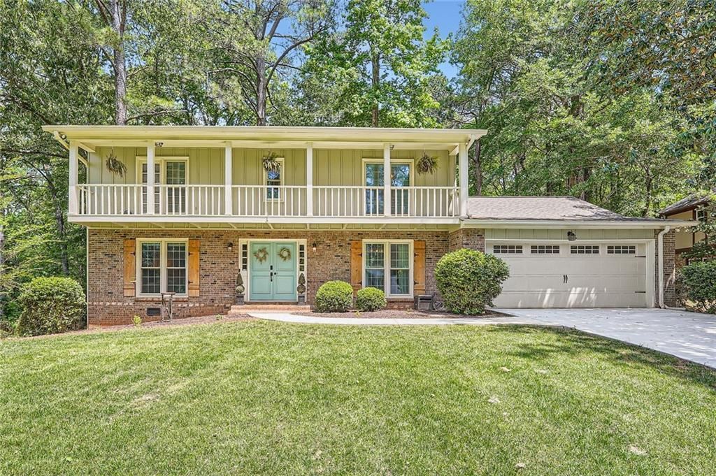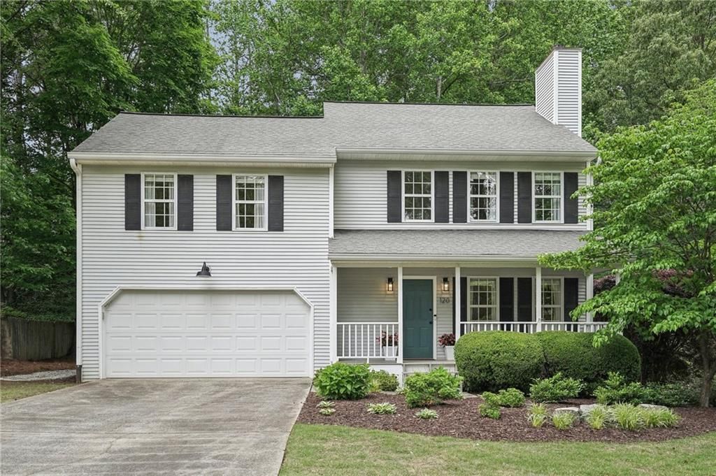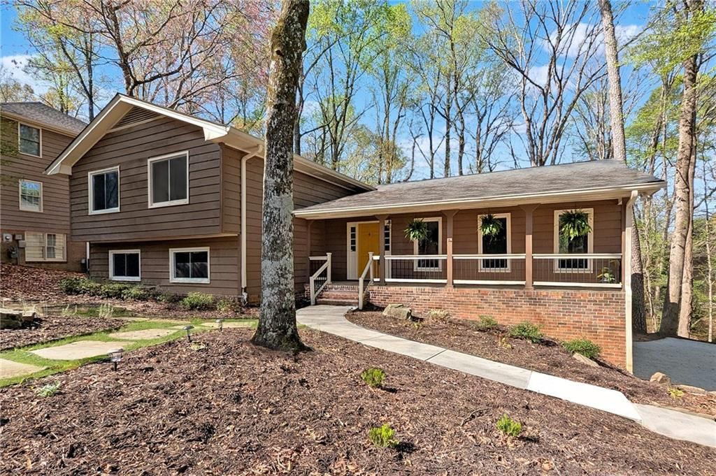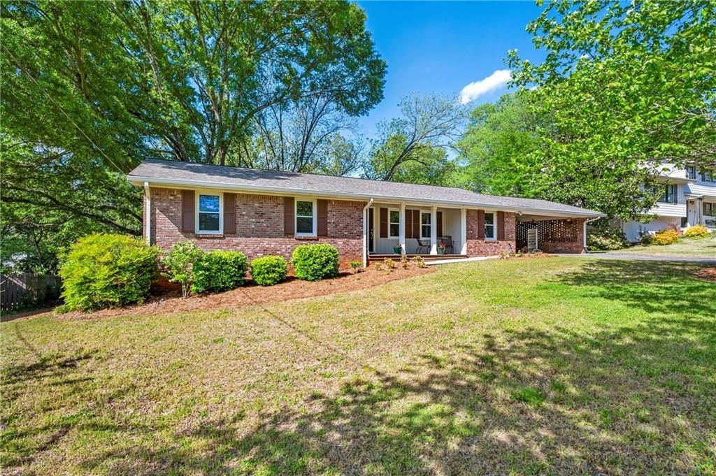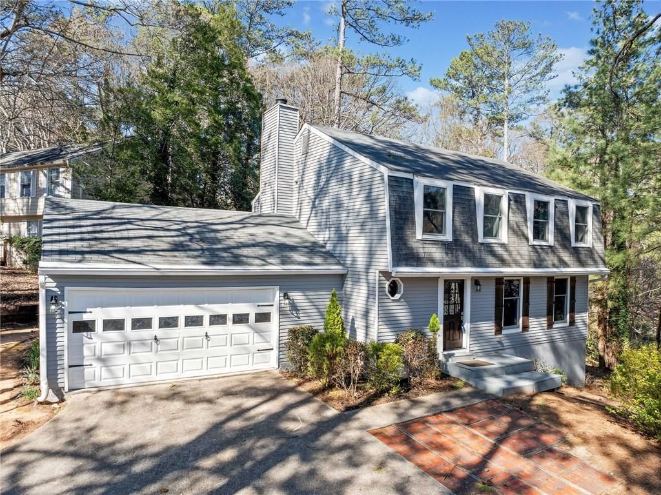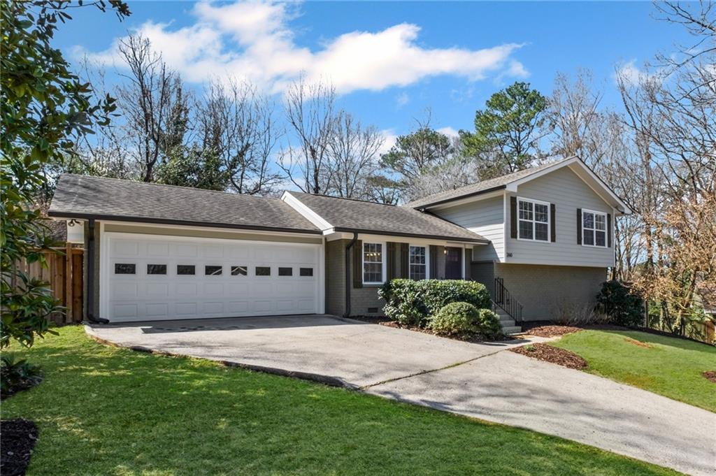Discover your dream home! This stunning 3 bedroom, 2.5 bathroom detached property offers everything you need and more. Recently remodeled, the home features elegant hardwood flooring and soaring high ceilings that create an open and airy feel. The updated kitchen is a chef’s delight, showcasing granite countertops and sleek stainless steel appliances. Both bathrooms are equipped with double vanities, while the primary bath includes a beautifully tiled shower and a soaking tub – perfect for relaxation. Not only does this home offer a cozy fireplace but it also boasts new windows, a newer roof, and new hardwoods and carpet throughout. The outdoor space is equally impressive, offering a playground featuring a swing set and slide, ideal for family fun.
Situated within highly-rated and award-winning schools, this home is perfect for families with children of all ages. The location is unbeatable—with the charm of downtown historic Roswell nearby and convenient access to highway 400, you’re perfectly positioned for easy commutes to downtown Atlanta or weekend getaways to the mountains. Don’t miss this opportunity to own a home that combines modern luxuries with a prime location. Schedule your tour today!
Situated within highly-rated and award-winning schools, this home is perfect for families with children of all ages. The location is unbeatable—with the charm of downtown historic Roswell nearby and convenient access to highway 400, you’re perfectly positioned for easy commutes to downtown Atlanta or weekend getaways to the mountains. Don’t miss this opportunity to own a home that combines modern luxuries with a prime location. Schedule your tour today!
Listing Provided Courtesy of SMG Realty
Property Details
Price:
$540,000
MLS #:
7574534
Status:
Active
Beds:
3
Baths:
3
Address:
5035 Pattingham Drive
Type:
Single Family
Subtype:
Single Family Residence
Subdivision:
Camden Ridge
City:
Roswell
Listed Date:
May 6, 2025
State:
GA
Finished Sq Ft:
2,008
Total Sq Ft:
2,008
ZIP:
30075
Year Built:
1994
Schools
Elementary School:
Vickery Mill
Middle School:
Elkins Pointe
High School:
Roswell
Interior
Appliances
Dishwasher, Electric Oven, Electric Range, Gas Water Heater, Microwave, Refrigerator
Bathrooms
2 Full Bathrooms, 1 Half Bathroom
Cooling
Ceiling Fan(s), Central Air
Fireplaces Total
1
Flooring
Carpet, Ceramic Tile, Hardwood, Laminate
Heating
Central, Natural Gas
Laundry Features
Laundry Room
Exterior
Architectural Style
Traditional
Community Features
Homeowners Assoc, Near Schools, Near Shopping, Restaurant, Street Lights
Construction Materials
Other
Exterior Features
Private Yard, Rain Gutters
Other Structures
None
Parking Features
Garage
Roof
Composition
Security Features
Smoke Detector(s)
Financial
HOA Fee
$328
HOA Frequency
Annually
Tax Year
2024
Taxes
$2,455
Map
Contact Us
Mortgage Calculator
Similar Listings Nearby
- 830 FORREST Street
Roswell, GA$700,000
1.13 miles away
- 645 TRAILMORE Place
Roswell, GA$699,500
1.23 miles away
- 141 HILL Street
Roswell, GA$675,000
1.13 miles away
- 310 Bloomfield Court
Roswell, GA$640,000
1.96 miles away
- 1080 Northshore Drive
Roswell, GA$629,000
1.52 miles away
- 120 Park Bridge Lane
Roswell, GA$625,000
1.74 miles away
- 250 Martin Ridge Court
Roswell, GA$625,000
1.45 miles away
- 205 Corinth Court
Roswell, GA$625,000
1.75 miles away
- 195 Sailwind Court
Roswell, GA$614,900
1.39 miles away
- 260 Mansell Circle
Roswell, GA$589,000
0.63 miles away

5035 Pattingham Drive
Roswell, GA
LIGHTBOX-IMAGES

