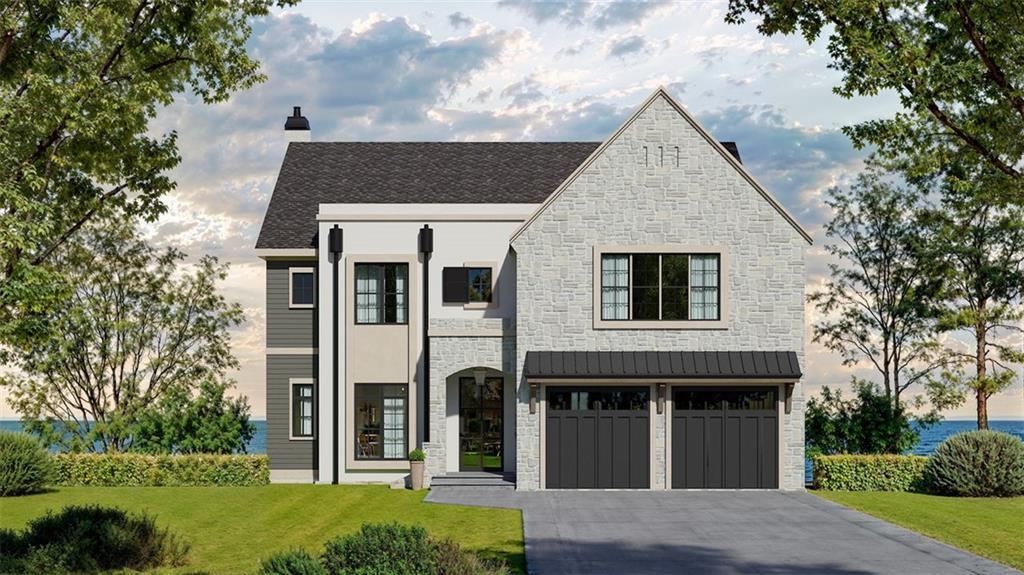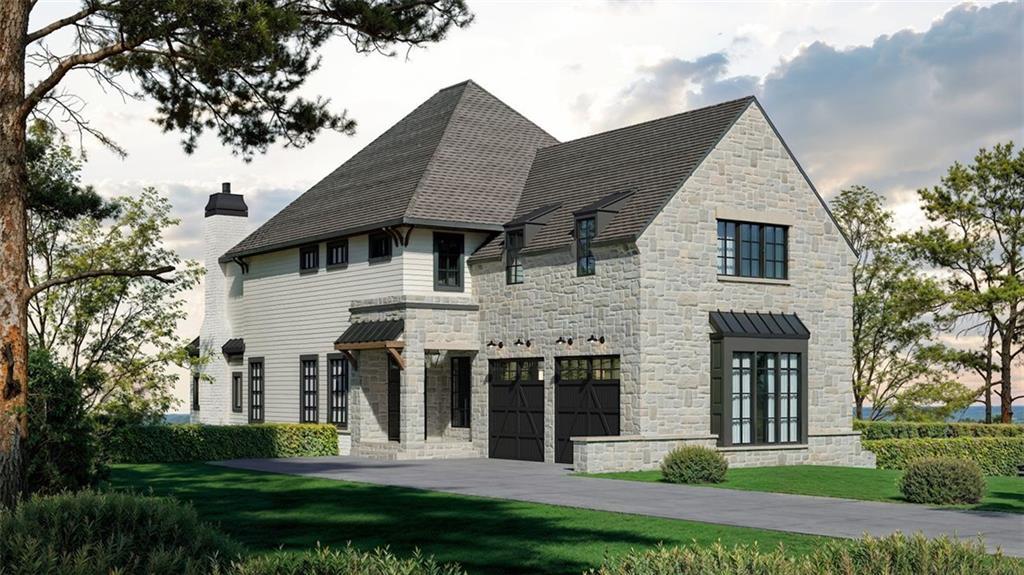Elegant Luxury in Prime Roswell Location –
Nestled on a quiet cul-de-sac just minutes from the charm of Canton Street and downtown Roswell, this exquisite 6-bedroom, 5.5-bath brick estate blends timeless elegance with modern luxury. From the moment you enter, you’ll be captivated by the soaring two-story great room with views to the lush backyard, anchored by a striking fireplace surround, and the seamless flow into a chef’s dream kitchen featuring Thermador appliances, honed marble countertops, and a cozy keeping room.
The main-level primary suite is a true retreat, showcasing a spa-inspired bathroom with an oversized Kallista cast stone soaking tub, custom glass shower with Ann Sacks marble tile floor, Phillip Jeffries wall coverings, luxurious separate vanities, and dual custom walk-in closets designed by Artisan.
Upstairs, you’ll find four spacious bedrooms, each with ensuite baths, offering privacy and comfort for family or guests. The fully finished terrace level impresses with high ceilings, refined flooring, a stylish wet bar, expansive rec and family rooms, a full dining area, office, guest suite, fitness room, and abundant storage. 6,863 heated/cooled square feet and an additional 1,127 unheated finished square feet for a total of 7,990 total usable space! This truly is an incredible home.
Step outside to your private oasis—lush landscaping surrounds the gunite pool and spa, complemented by a screened-in porch, deck, patio, and flat backyard, perfect for entertaining or unwinding in peace.
This meticulously maintained home has curated finishes throughout and an unbeatable location near top schools, shops, and dining.
Nestled on a quiet cul-de-sac just minutes from the charm of Canton Street and downtown Roswell, this exquisite 6-bedroom, 5.5-bath brick estate blends timeless elegance with modern luxury. From the moment you enter, you’ll be captivated by the soaring two-story great room with views to the lush backyard, anchored by a striking fireplace surround, and the seamless flow into a chef’s dream kitchen featuring Thermador appliances, honed marble countertops, and a cozy keeping room.
The main-level primary suite is a true retreat, showcasing a spa-inspired bathroom with an oversized Kallista cast stone soaking tub, custom glass shower with Ann Sacks marble tile floor, Phillip Jeffries wall coverings, luxurious separate vanities, and dual custom walk-in closets designed by Artisan.
Upstairs, you’ll find four spacious bedrooms, each with ensuite baths, offering privacy and comfort for family or guests. The fully finished terrace level impresses with high ceilings, refined flooring, a stylish wet bar, expansive rec and family rooms, a full dining area, office, guest suite, fitness room, and abundant storage. 6,863 heated/cooled square feet and an additional 1,127 unheated finished square feet for a total of 7,990 total usable space! This truly is an incredible home.
Step outside to your private oasis—lush landscaping surrounds the gunite pool and spa, complemented by a screened-in porch, deck, patio, and flat backyard, perfect for entertaining or unwinding in peace.
This meticulously maintained home has curated finishes throughout and an unbeatable location near top schools, shops, and dining.
Listing Provided Courtesy of Compass
Property Details
Price:
$1,895,000
MLS #:
7612671
Status:
Active
Beds:
6
Baths:
6
Address:
140 Elizabeth Cove
Type:
Single Family
Subtype:
Single Family Residence
Subdivision:
Brook Green
City:
Roswell
Listed Date:
Jul 10, 2025
State:
GA
Total Sq Ft:
6,863
ZIP:
30075
Year Built:
2003
Schools
Elementary School:
Roswell North
Middle School:
Crabapple
High School:
Roswell
Interior
Appliances
Dishwasher, Disposal, Dryer, Gas Range, Gas Water Heater, Range Hood, Refrigerator, Washer
Bathrooms
5 Full Bathrooms, 1 Half Bathroom
Cooling
Ceiling Fan(s), Central Air, Electric, Multi Units, Zoned
Fireplaces Total
1
Flooring
Hardwood, Luxury Vinyl, Tile
Heating
Central, Forced Air, Natural Gas, Zoned
Laundry Features
Electric Dryer Hookup, Laundry Room, Main Level, Sink
Exterior
Architectural Style
Traditional
Community Features
Homeowners Assoc, Near Schools, Near Shopping, Near Trails/ Greenway
Construction Materials
Brick 3 Sides, Cement Siding, Hardi Plank Type
Exterior Features
Gas Grill, Lighting, Private Yard, Rain Gutters
Other Structures
None
Parking Features
Garage, Garage Door Opener, Garage Faces Side, Kitchen Level, Level Driveway
Roof
Composition, Ridge Vents
Security Features
Carbon Monoxide Detector(s), Security Lights, Security System Owned, Smoke Detector(s)
Financial
HOA Fee 2
$500
HOA Includes
Maintenance Grounds
Tax Year
2024
Taxes
$12,220
Map
Contact Us
Mortgage Calculator
Similar Listings Nearby
- 140 Lake Estates Drive
Roswell, GA$2,300,000
1.09 miles away
- 125 Maison Court
Roswell, GA$2,299,995
1.81 miles away
- 130 Lake Estates Drive
Roswell, GA$2,275,000
1.08 miles away
- 332 Chaffin Road
Roswell, GA$2,165,000
1.31 miles away
- 11270 Stroup Road
Roswell, GA$1,995,000
1.86 miles away
- 1483 Jones Road
Roswell, GA$1,850,000
1.67 miles away
- 3095 Bellingrath Boulevard
Roswell, GA$1,700,000
1.25 miles away
- 50 Maple Street
Roswell, GA$1,624,900
1.91 miles away
- 3015 Southmoor Trace
Roswell, GA$1,549,000
1.16 miles away

140 Elizabeth Cove
Roswell, GA
LIGHTBOX-IMAGES



































































































































































































































































































































































































































































































































































