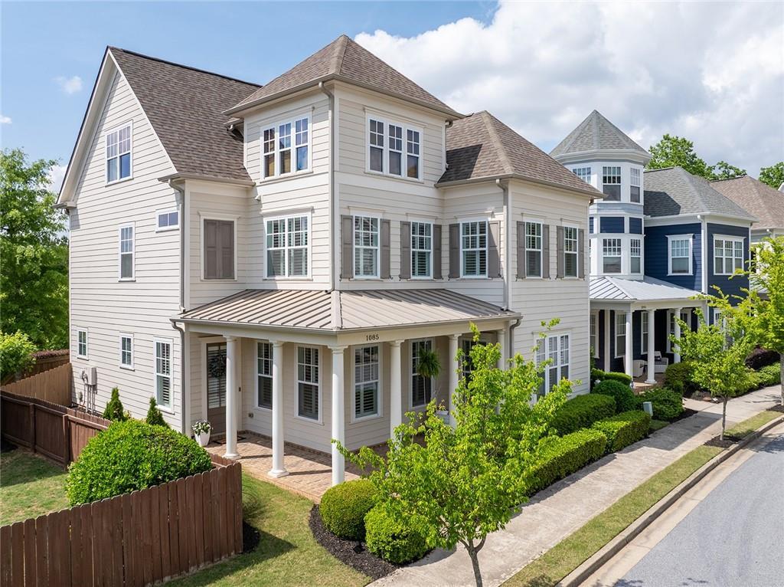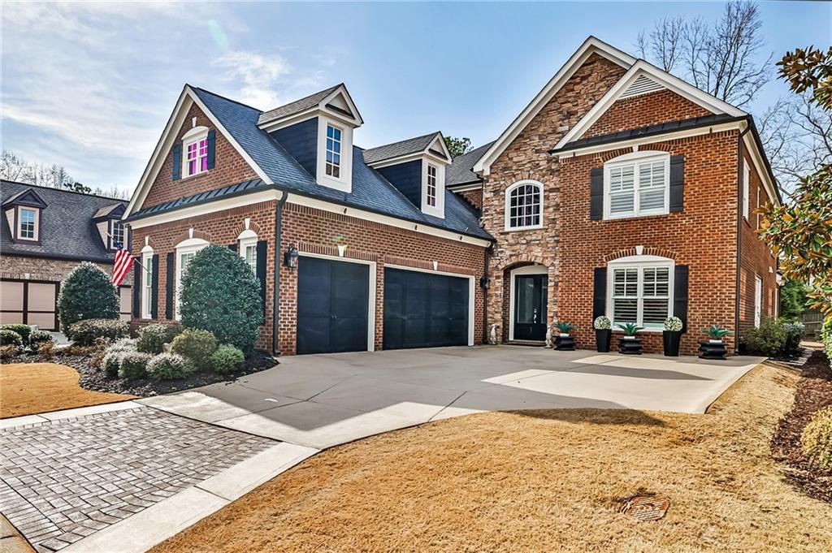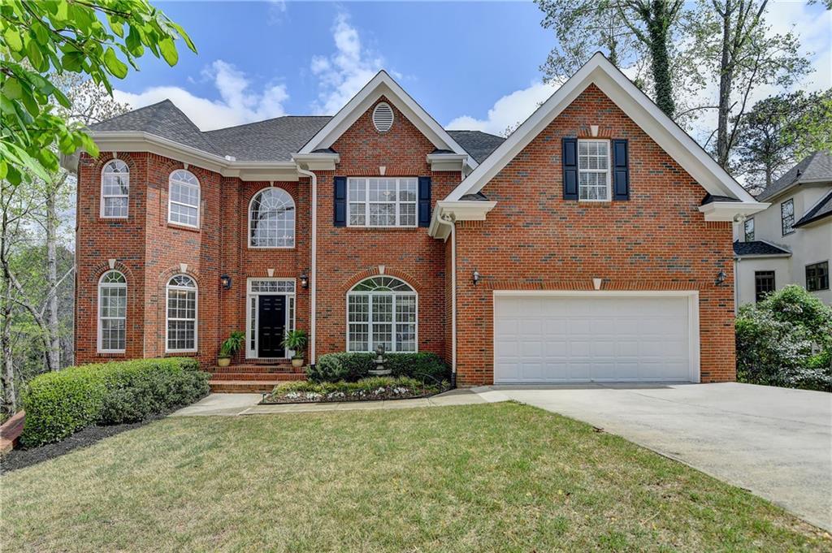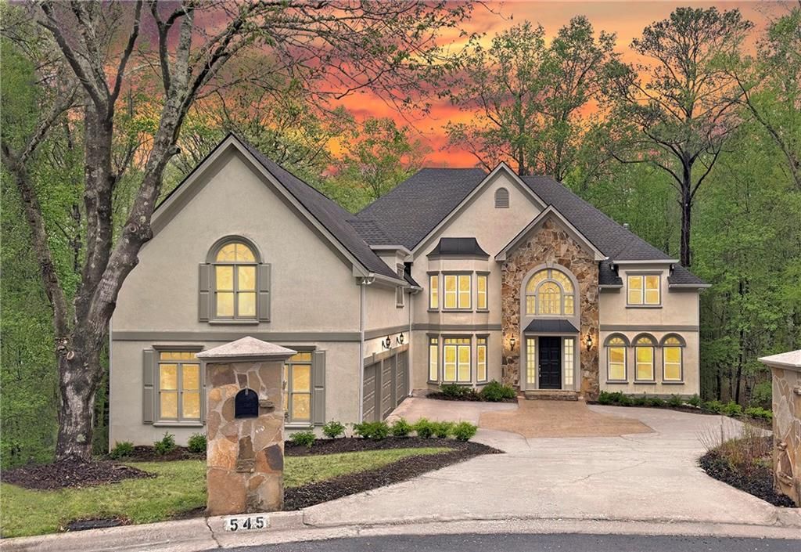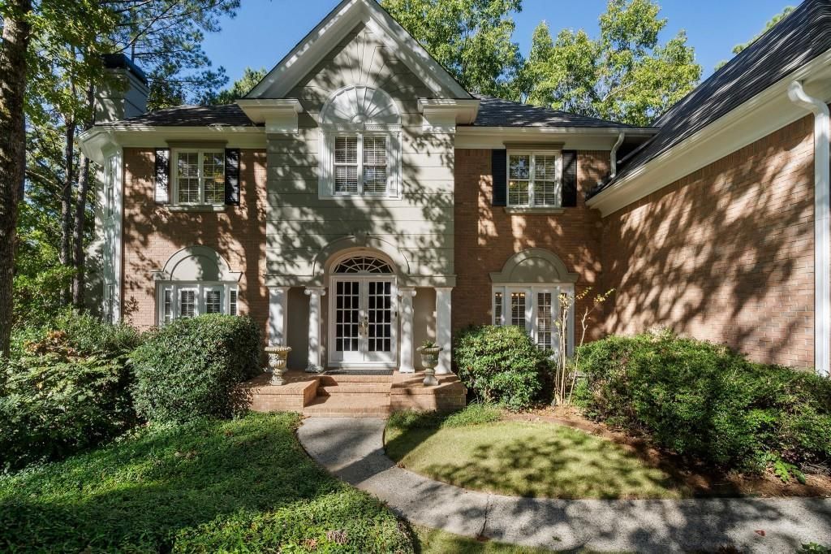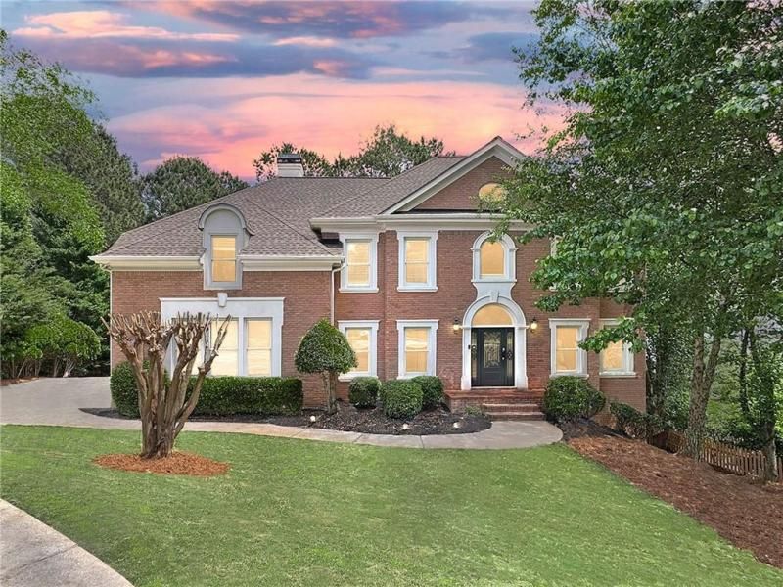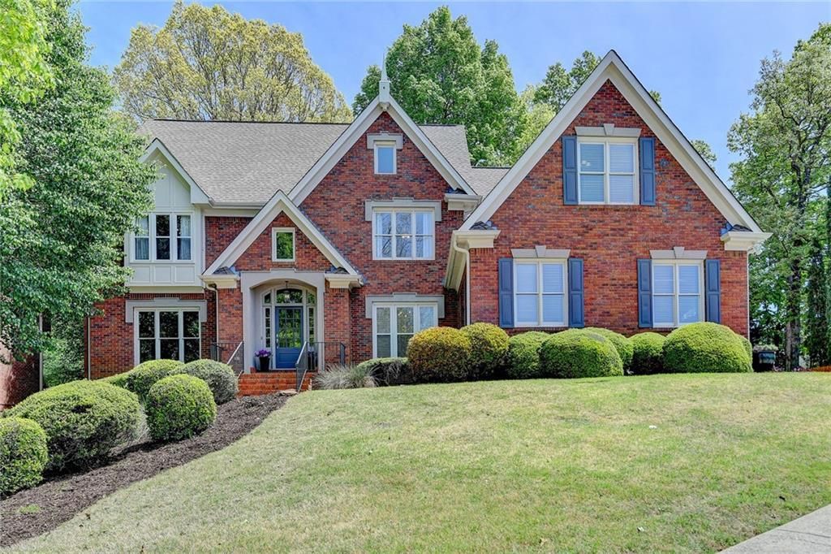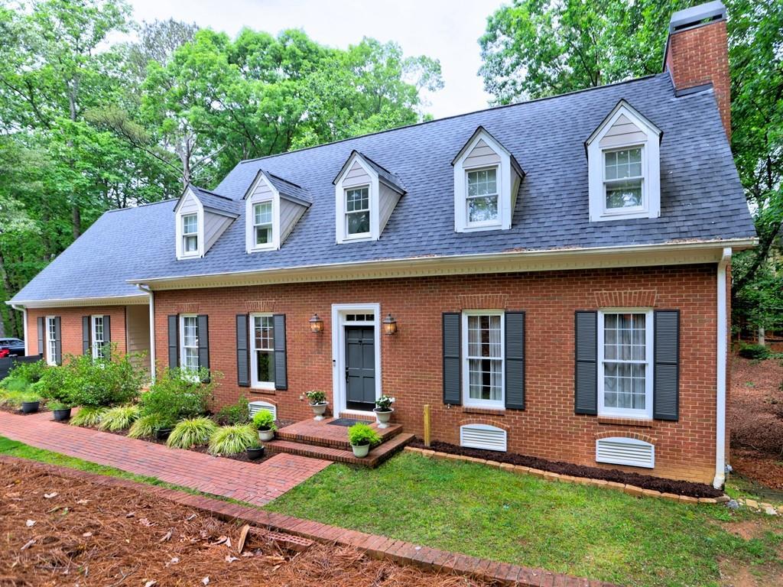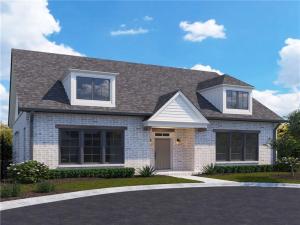Captivating 3-Story Home with Detached Carriage House on Premium Lot. Meticulously maintained home with unique neighboring orientation provides added privacy, offers exceptional space, exclusivity, and upscale finishes throughout. The gourmet chef’s kitchen is a true showstopper—featuring top of the line wolf appliances, a sub-zero refrigerator, large island with double-stacked mitered quartz countertops, ceramic tile backsplash, a custom wood vent hood, and seamless flow into dining area and bar/butler’s pantry. Upstairs, the third-floor retreat stuns with a hidden bedroom tucked behind a bookcase and a private penthouse style den—your ultimate sanctuary. The main level includes a full guest suite with a luxurious frameless glass shower. Second-floor owner’s suite offers a spa-like experience, with a dual-entry shower featuring body jets and handheld sprayer, his-and-hers walk-in closets with custom shelving, and direct access to a fully appointed laundry room complete with sink, custom cabinetry, and built-in workstation. Additional highlights include hardwood floors, a custom fireplace, plantation shutters, and exquisitely upgraded bathrooms. The detached 2 car garage functions as a fully finished carriage house with a spacious bonus room—ideal for an in-law suite, office, gym, teen lounge, or playroom—and is stubbed for a full sixth bathroom. Enjoy outdoor entertaining in the fenced backyard designed for privacy and relaxation. This truly move in ready home blends luxury, comfort, and flexibility—perfectly timed for summer living. Discreetly listed—no sign on property.
Listing Provided Courtesy of Engel & Volkers Atlanta
Property Details
Price:
$945,000
MLS #:
7570988
Status:
Active
Beds:
5
Baths:
5
Address:
1085 Celebration Drive
Type:
Single Family
Subtype:
Single Family Residence
Subdivision:
Alstead
City:
Roswell
Listed Date:
Apr 30, 2025
State:
GA
Finished Sq Ft:
4,006
Total Sq Ft:
4,006
ZIP:
30076
Year Built:
2016
Schools
Elementary School:
Hillside
Middle School:
Haynes Bridge
High School:
Centennial
Interior
Appliances
Dishwasher, Disposal, Double Oven, Dryer, Gas Cooktop, Microwave, Range Hood, Refrigerator, Washer
Bathrooms
5 Full Bathrooms
Cooling
Ceiling Fan(s), Central Air, Wall Unit(s), Zoned
Fireplaces Total
1
Flooring
Carpet, Ceramic Tile, Hardwood
Heating
Central, Forced Air, Wall Unit(s), Zoned
Laundry Features
Electric Dryer Hookup, Laundry Room, Sink, Upper Level
Exterior
Architectural Style
Craftsman, Modern, Traditional
Community Features
Barbecue, Clubhouse, Homeowners Assoc, Near Schools, Near Shopping, Near Trails/ Greenway, Park, Pool, Restaurant, Sidewalks, Street Lights
Construction Materials
Cement Siding, Hardi Plank Type
Exterior Features
Lighting, Private Entrance, Private Yard, Rain Gutters, Storage
Other Structures
Carriage House, Garage(s), Storage
Parking Features
Driveway, Garage, Garage Door Opener, Garage Faces Rear, Kitchen Level, Level Driveway, Parking Lot
Roof
Metal, Shingle
Security Features
Carbon Monoxide Detector(s), Closed Circuit Camera(s), Secured Garage/ Parking, Security Service, Smoke Detector(s)
Financial
HOA Fee
$210
HOA Frequency
Monthly
HOA Includes
Maintenance Grounds, Reserve Fund, Swim
Initiation Fee
$2,510
Tax Year
2024
Taxes
$9,944
Map
Contact Us
Mortgage Calculator
Similar Listings Nearby
- 1250 Atherton Park
Roswell, GA$1,189,599
0.94 miles away
- 525 Water Shadow Lane
Alpharetta, GA$1,150,000
0.53 miles away
- 545 Slane Trace
Roswell, GA$1,150,000
1.57 miles away
- 940 Waters Reach Court
Alpharetta, GA$1,100,000
0.50 miles away
- 515 Old Chartwell Crossing
Alpharetta, GA$1,075,000
1.58 miles away
- 9770 Rod Road
Alpharetta, GA$1,045,000
1.72 miles away
- 1250 Northcliff Trace
Roswell, GA$989,999
1.66 miles away
- 8255 HABERSHAM WATERS Road
Atlanta, GA$950,000
1.77 miles away
- 106 Cottage Gate Lane
Roswell, GA$919,900
1.75 miles away

1085 Celebration Drive
Roswell, GA
LIGHTBOX-IMAGES

