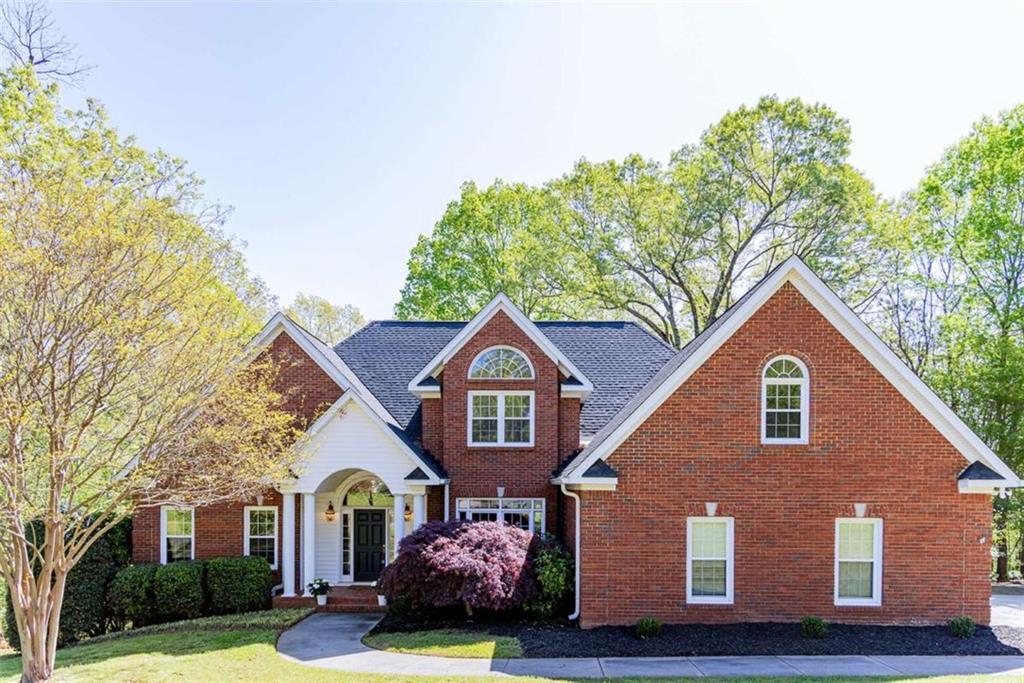MOTIVATED SELLER!! Welcome to your lovely Craftsman-style home, where timeless elegance meets modern comfort. This home features 5 spacious bedrooms and 3 full bathrooms, this beautifully designed residence offers exceptional living spaces with high-end finishes and thoughtful details throughout. Step inside to find an open-concept floor plan with soaring ceilings, and hardwood floors, that highlight the home’s impeccable craftsmanship. The large kitchen is a chef’s dream, boasting granite countertops, a beautiful mobile island, stainless steel appliances that remain, a large island, and cabinetry-perfect for entertaining. The primary suite is a private retreat, complete with a spa-like en-suite bathroom featuring a soaking tub, walk-in shower, and dual vanities. Additional bedrooms are generously sized with ample closet space. The guest suite on the main level provides flexibility for multigenerational living or a home office. Enjoy outdoor living on the spacious back deck, overlooking a beautifully landscaped rear yard. Located in a desirable community, this home offers easy access to shopping, dining, and top-rated schools. Don’t miss this exceptional Craftsman home-schedule your private showing today! No HOA. Desirable Community. Nearby shopping and popular local eateries. The seller is motivated.
Listing Provided Courtesy of Your Home Sold Guaranteed Realty Heritage Oaks
Property Details
Price:
$490,890
MLS #:
7607365
Status:
Active
Beds:
5
Baths:
3
Address:
39 Club View Drive SE
Type:
Single Family
Subtype:
Single Family Residence
Subdivision:
Edenfield Estates
City:
Rome
Listed Date:
Jul 1, 2025
State:
GA
Total Sq Ft:
2,889
ZIP:
30161
Year Built:
1995
Schools
Elementary School:
Pepperell
Middle School:
Pepperell
High School:
Pepperell
Interior
Appliances
Dishwasher, Gas Range, Microwave, Range Hood, Refrigerator, Self Cleaning Oven
Bathrooms
3 Full Bathrooms
Cooling
Ceiling Fan(s), Central Air
Fireplaces Total
1
Flooring
Carpet, Hardwood, Laminate, Tile
Heating
Central, Natural Gas
Laundry Features
Laundry Room, Main Level
Exterior
Architectural Style
Craftsman, Farmhouse
Community Features
None
Construction Materials
Brick, Brick 4 Sides, Concrete
Exterior Features
Rear Stairs
Other Structures
Shed(s)
Parking Features
Attached, Driveway, Garage, Garage Door Opener, Garage Faces Front, Kitchen Level, Level Driveway
Parking Spots
6
Roof
Composition, Shingle
Security Features
Carbon Monoxide Detector(s), Smoke Detector(s)
Financial
Tax Year
2024
Taxes
$4,212
Map
Contact Us
Mortgage Calculator
Similar Listings Nearby
- 40 N Edenfield Ridge Drive
Rome, GA$625,000
0.41 miles away
- 38 Club View Drive
Rome, GA$575,000
0.06 miles away
- 608 Eden Valley Road
Rome, GA$514,900
0.87 miles away
- 612 Eden Valley Road
Rome, GA$499,000
0.87 miles away
- 22 Club View Drive SE
Rome, GA$409,900
0.23 miles away

39 Club View Drive SE
Rome, GA
LIGHTBOX-IMAGES













































































































































































































































































