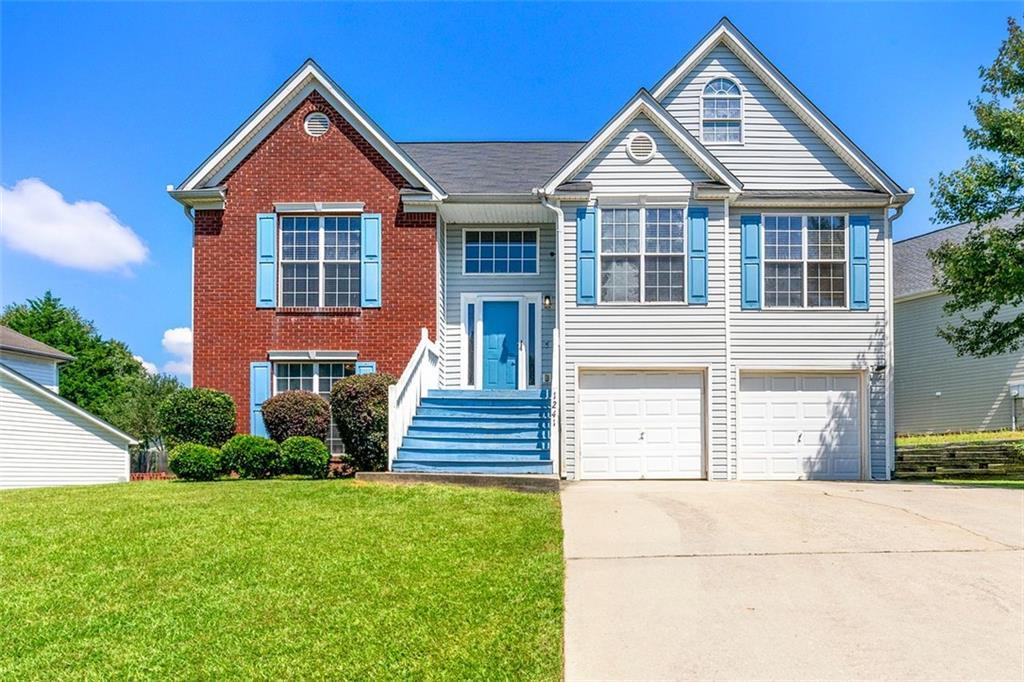Welcome to 1241 Creekview Circle, the perfect retreat for first-time home buyers seeking both comfort and style. This inviting split-level residence blends timeless charm with modern conveniences, offering an exceptional place to call home. Step inside to discover a thoughtfully designed floor plan featuring three generous bedrooms and two and a half baths, ideal for families or anyone who loves to entertain. The heart of the home is a spacious eat-in kitchen, ideal for casual family meals or morning coffee. Rich hardwood floors create a warm, welcoming ambiance, and the expansive living room provides the perfect setting for cozy nights around the fireplace or lively gatherings with friends. You’ll find convenience and flexibility with a full bath located on the lower level and a roomy basement ready to suit your needs—whether that’s extra storage or recreational space. The primary suite is your own sanctuary, complete with a large walk-in closet and a luxurious master bath featuring a double vanity and a relaxing jetted garden tub. Each space is carefully maintained to invite relaxation and peace of mind. Enjoy the outdoors on your private, spacious deck—perfect for barbecues, morning sunlight, or unwinding after a long day. The two-car garage offers ample space for vehicles, storage, or even your next home project. This home’s thoughtful updates and well-maintained interiors ensure you can move in and start creating memories right away. Located in a welcoming neighborhood, the home offers proximity to local amenities that make daily life a breeze. Enjoy nearby parks for outdoor fun, with restaurants and shops just a short drive away—everything you need is conveniently within reach to complement your lifestyle. If you’re searching for an inviting, move-in ready home that truly meets your needs, this home is a can’t-miss opportunity. Picture yourself living here—relaxing on the deck, sharing laughter in the spacious living room, and making lasting memories. Schedule your private tour today or reach out for more details. Your new beginning awaits!
Current real estate data for Single Family in Riverdale as of Jan 18, 2026
120
Single Family Listed
79
Avg DOM
$261,597
Avg List Price
Property Details
Price:
$250,000
MLS #:
7633357
Status:
Active
Beds:
3
Baths:
3
Type:
Single Family
Subtype:
Single Family Residence
Subdivision:
Walker Estates
Listed Date:
Aug 18, 2025
Total Sq Ft:
1,636
Year Built:
2003
Schools
Elementary School:
Church Street
Middle School:
Riverdale
High School:
Charles R. Drew
Interior
Appliances
Dishwasher, Disposal, Electric Oven, Electric Range, Microwave
Bathrooms
2 Full Bathrooms, 1 Half Bathroom
Cooling
Electric
Fireplaces Total
1
Flooring
Carpet, Hardwood
Heating
Central, Electric
Laundry Features
Lower Level
Exterior
Architectural Style
Craftsman, Traditional
Community Features
Public Transportation
Construction Materials
Aluminum Siding, Brick Front
Exterior Features
Private Yard
Other Structures
None
Parking Features
Driveway, Garage, Garage Door Opener
Parking Spots
4
Roof
Composition
Security Features
Secured Garage/Parking, Smoke Detector(s)
Financial
Tax Year
2024
Taxes
$3,149
Map
Contact Us
Mortgage Calculator
Community
- Address1241 CREEKVIEW Circle Riverdale GA
- SubdivisionWalker Estates
- CityRiverdale
- CountyClayton – GA
- Zip Code30296
Subdivisions in Riverdale
- Adam Estates
- Ansley Point
- Apple Valley
- Apple Valley – Flintwood
- Auburn Ridge
- Bethsaida Pointe
- Bethsaida Woods
- Brookview Village
- Cambridge At Oxford
- Camden Forrest
- Camp W B
- Cardinal Ridge
- Carrington Pointe
- Cedar Creek
- Cedar Hill Estates
- Chippewa Forest
- Clayton Ridge
- Connie Lee
- Derrfield Estates
- DONNIEBROOK ESTATES
- Dover Meadows
- Embassy Estates
- Fairfield Square
- Fayetteville Crossing
- Flat Shoals Estate
- Fox Fire
- Foxfire
- Gatewood
- GOLDEN MEADOWS
- Heatherwood
- Hilary Estates
- Howell Estates
- J P Dover
- Jackson Estates
- Jason Estates
- Keyon Estates
- KINGS FOREST
- Lake Royale
- Lakemoor
- Levard Estate
- Linkside
- Linkside at Pebblecreek
- Magnolia Ridge
- McElroy Estates
- Meadows Of Coventry
- Oak Valley
- Oak Village
- Oaks at Flat Shoals
- Olde Williamsburg
- Oxford Park
- Palasades Villas
- Park Ridge
- Peachtree Villages
- Pebble Creek
- Pinaceae
- Ponderosa
- Princeton Chase
- RESERVE AT LAKE RIDGE
- Riva Ridge
- River Forest
- River Glen
- River Park
- River Valley
- Riverdale
- Riverdale Heights
- Riverpark
- Rosewood For Levard Estate
- Royalwoods
- SAGE CREEK ESTATES
- South Hills
- Spring Valley
- Steeple Chase
- Stoneridge
- Stoneridge West
- Sugarcreek Village
- Sycamore Glen
- Tara Woods
- The Hamlet
- THE OAKS
- The Village at Bridlewood
- The Villages of Creekside
- The Villas At Valley H
- The Woods At Lake Ridge
- Thornhedge
- Thornhedge/Lynley Estate
- Timber Trace
- Trinity Park subdivision
- Uninc Cnty-Fire
- Valley Hills
- Walker Estates
- Wesley Park
- WESTWARD ACRES UN I
- Willlow Creek Estates
- Willow Creek Estates
- Windemere Woods
- WINDEREMERE
- Windermere Commons
- Windgate Hill
- WINDGATE HILLS
- Woodhaven
- Woodlake
- Woodlake Landing
Property Summary
- Located in the Walker Estates subdivision, 1241 CREEKVIEW Circle Riverdale GA is a Single Family for sale in Riverdale, GA, 30296. It is listed for $250,000 and features 3 beds, 3 baths, and has approximately 0 square feet of living space, and was originally constructed in 2003. The average listing price for Single Family in Riverdale is $261,597. To schedule a showing of MLS#7633357 at 1241 CREEKVIEW Circle in Riverdale, GA, contact your Windsor Realty agent at 678-395-6700.
Similar Listings Nearby

1241 CREEKVIEW Circle
Riverdale, GA

