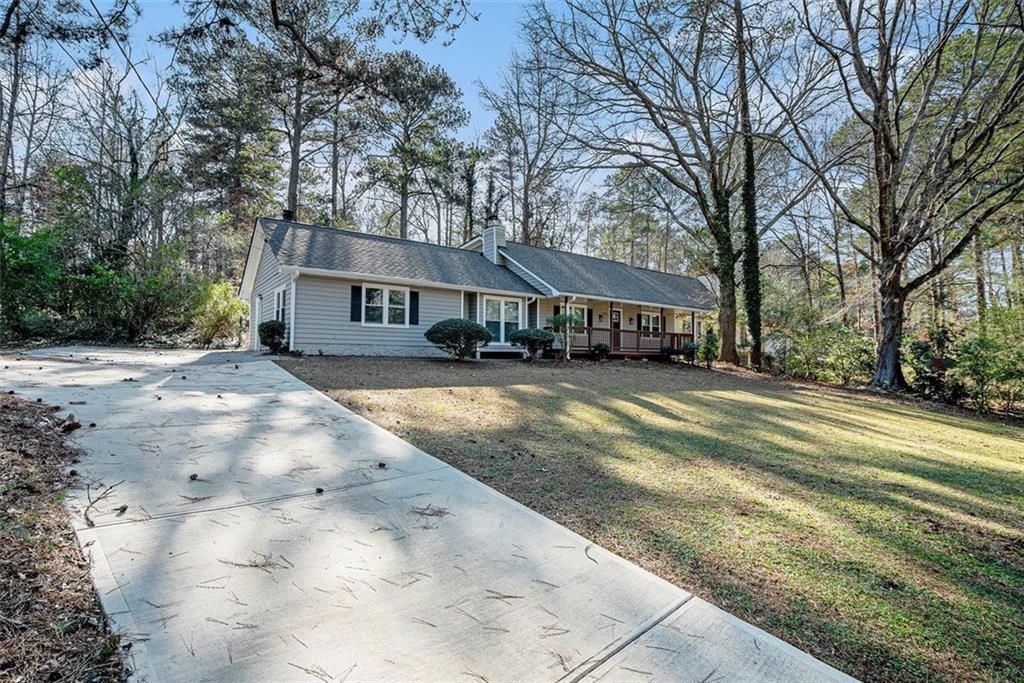Welcome to this beautiful, move-in-ready home in the highly sought-after Walker Estate Community, where comfort and convenience meet style. This spacious 4-bedroom, 2.5-bathroom home sits on a large corner lot, offering privacy and ample outdoor space. As you step inside, you’ll be greeted by an open and airy floor plan that seamlessly blends living and dining areas, perfect for both daily living and entertaining. The updated interior features fresh paint and brand-new flooring, creating a modern and inviting atmosphere throughout. The kitchen is ideal for any home chef, with plenty of counter space and storage, making meal prep a breeze. The master suite is conveniently located on the main floor, offering a peaceful retreat with an en-suite bath for added privacy and comfort.
Upgrades abound, including a recently replaced roof, HVAC system, and modern finishes throughout. No HOA means added flexibility for homeowners, and the large 2-car garage provides ample storage and parking. Located in a prime community with easy access to local amenities, shopping, dining, and more, this home is the perfect blend of convenience and luxury. Schedule your private showing today—this one won’t last long!
Upgrades abound, including a recently replaced roof, HVAC system, and modern finishes throughout. No HOA means added flexibility for homeowners, and the large 2-car garage provides ample storage and parking. Located in a prime community with easy access to local amenities, shopping, dining, and more, this home is the perfect blend of convenience and luxury. Schedule your private showing today—this one won’t last long!
Listing Provided Courtesy of Mark Spain Real Estate
Property Details
Price:
$275,000
MLS #:
7491943
Status:
Active
Beds:
4
Baths:
3
Address:
1235 Creekview Circle
Type:
Single Family
Subtype:
Single Family Residence
Subdivision:
Walker Estates
City:
Riverdale
Listed Date:
Dec 4, 2024
State:
GA
Finished Sq Ft:
1,800
Total Sq Ft:
1,800
ZIP:
30296
Year Built:
2003
Schools
Elementary School:
Church Street
Middle School:
Riverdale
High School:
Charles R. Drew
Interior
Appliances
Electric Range, Electric Water Heater, Microwave, Refrigerator, Self Cleaning Oven
Bathrooms
2 Full Bathrooms, 1 Half Bathroom
Cooling
Central Air
Fireplaces Total
1
Flooring
Carpet, Laminate
Heating
Central, Electric
Laundry Features
Common Area, Laundry Room, Upper Level
Exterior
Architectural Style
A- Frame
Community Features
None
Construction Materials
Brick Front, Frame, Vinyl Siding
Exterior Features
None
Other Structures
None
Parking Features
Garage, Garage Door Opener, Garage Faces Front, Kitchen Level
Roof
Shingle
Financial
Tax Year
2023
Taxes
$3,273
Map
Contact Us
Mortgage Calculator
Similar Listings Nearby
- 1512 Flat Shoals Road
Atlanta, GA$350,000
1.36 miles away
- 5768 Grande River Road
Atlanta, GA$337,900
1.71 miles away
- 6831 Walker Road
Riverdale, GA$335,000
0.64 miles away
- 1029 CHATERLY Court
Riverdale, GA$335,000
0.89 miles away
- 7270 OSWEGO Trail
Riverdale, GA$335,000
1.86 miles away
- 1671 Nations Trail
Riverdale, GA$334,900
1.82 miles away
- 1585 Hebron Lane
Riverdale, GA$330,000
0.96 miles away
- 5820 BROADLEAF Way
Atlanta, GA$324,900
1.50 miles away
- 6897 Estepona Street
Atlanta, GA$317,500
1.84 miles away
- 6650 Baldwin Court
Riverdale, GA$317,000
1.69 miles away

1235 Creekview Circle
Riverdale, GA
LIGHTBOX-IMAGES






















































































































































































































































































































































































