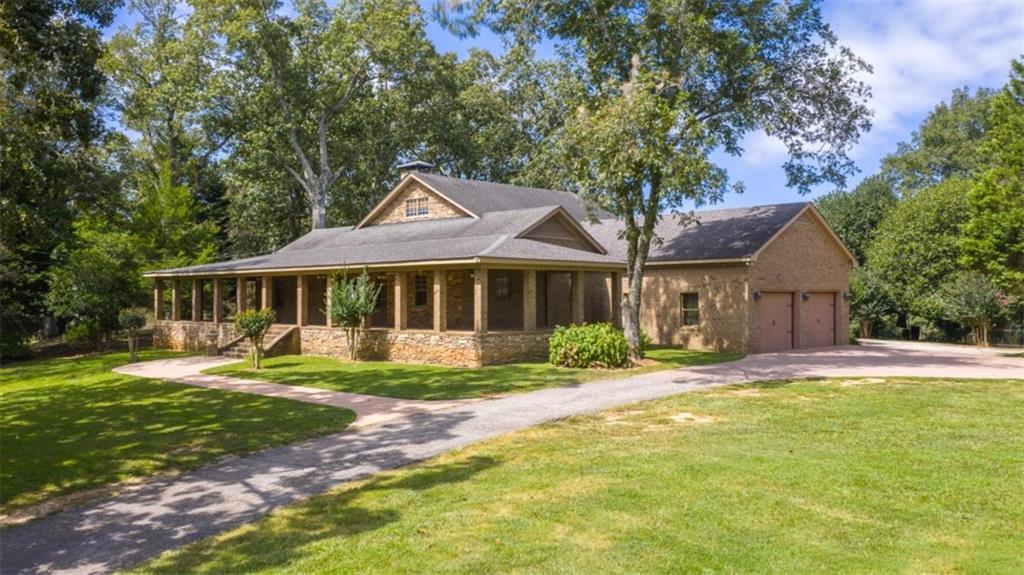SIX PARCELS OF LAND (TWO RIVERDALE CITY AND 4 CLAYTON COUNTY! INVESTMENT OPPORTUNITY!! 7.59 Acres, 6 Parcels Spacious 4-bedroom, 2 full bath, 2 half bath home with approximately 3,600 sq. ft. including an expanded attic loft. The main level offers a formal layout with large rooms, hardwood floors, and a wide front porch. Inside, you’ll find a gracious entry, large kitchen with island and dining room, oversized living room opening to a stone-columned patio, a primary suite with oversized bathroom, and two additional bedrooms with a shared bath. Upstairs, the converted loft space includes additional bedrooms with two half baths-one with a sink and one with a shower-as well as a kitchenette and private balcony overlooking the property. Finished in LVP flooring, this level offers flexibility for guest suites, rentals, or entertainment space. Additional features include: * Poolhouse and pool requiring full renovation (on separate lot). * Two buildable lots. * 1.6 acres with a massive storage barn (two parcels). Totaling 7.59 gated, fenced acres across 6 parcels. Sold as-is. Package Price: $899,000. Endless possibilities! Parcel ID’s include: Riverdale – 1315DB026 & 1315DB043. Clayton County: PARID # 13152C A001,13152C A002, 13152C A004, 13152C A005, 13152D B026, 13152 B043! Photos have been AI enhanced and the maps are illustrations. Please reference the TAX ID’s for lot specific measurements.
Current real estate data for Single Family in Riverdale as of Dec 04, 2025
122
Single Family Listed
78
Avg DOM
166
Avg $ / SqFt
$260,134
Avg List Price
Property Details
Price:
$799,000
MLS #:
7665325
Status:
Active
Beds:
4
Baths:
4
Type:
Single Family
Subtype:
Single Family Residence
Listed Date:
Oct 10, 2025
Total Sq Ft:
3,600
Year Built:
1986
Schools
Elementary School:
Church Street
Middle School:
Riverdale
High School:
Riverdale
Interior
Appliances
Electric Water Heater, Refrigerator
Bathrooms
2 Full Bathrooms, 2 Half Bathrooms
Cooling
Attic Fan, Central Air
Fireplaces Total
1
Flooring
Ceramic Tile, Hardwood, Vinyl
Heating
Central
Laundry Features
In Kitchen, Laundry Room
Exterior
Architectural Style
Mid-Century Modern, Other, Ranch
Community Features
None
Construction Materials
Brick 4 Sides, Stone
Exterior Features
Balcony, Lighting, Private Yard, Rain Gutters, Rear Stairs
Other Structures
Other
Parking Features
Attached, Garage, Garage Door Opener, Kitchen Level, Parking Pad, Storage
Parking Spots
5
Roof
Composition
Security Features
Security Gate, Smoke Detector(s)
Financial
Tax Year
2024
Taxes
$4,421
Map
Contact Us
Mortgage Calculator
Community
- Address1061 Evans Drive Riverdale GA
- SubdivisionNone
- CityRiverdale
- CountyClayton – GA
- Zip Code30296
Subdivisions in Riverdale
- Adam Estates
- Ansley Point
- Apple Valley
- Apple Valley – Flintwood
- Auburn Ridge
- Bethsaida Pointe
- Bethsaida Woods
- Brookview Village
- Cambridge At Oxford
- Camden Forrest
- Camp W B
- Cardinal Ridge
- Carrington Pointe
- Cedar Creek
- Cedar Hill Estates
- Chippewa Forest
- Clayton Ridge
- Connie Lee
- Derrfield Estates
- DONNIEBROOK ESTATES
- Dover Meadows
- Embassy Estates
- Fairfield Square
- Fayetteville Crossing
- Flat Shoals Estate
- Fox Fire
- Foxfire
- Gatewood
- GOLDEN MEADOWS
- Heatherwood
- Hilary Estates
- Howell Estates
- J P Dover
- Jackson Estates
- Jason Estates
- Keyon Estates
- KINGS FOREST
- Lake Royale
- Lakemoor
- Levard Estate
- Linkside
- Linkside at Pebblecreek
- Magnolia Ridge
- McElroy Estates
- Meadows Of Coventry
- Oak Valley
- Oak Village
- Oaks at Flat Shoals
- Olde Williamsburg
- Oxford Park
- Palasades Villas
- Park Ridge
- Peachtree Villages
- Pebble Creek
- Pinaceae
- Ponderosa
- Princeton Chase
- RESERVE AT LAKE RIDGE
- Riva Ridge
- River Forest
- River Glen
- River Park
- River Valley
- Riverdale
- Riverdale Heights
- Riverpark
- Rosewood For Levard Estate
- Royalwoods
- SAGE CREEK ESTATES
- South Hills
- Spring Valley
- Steeple Chase
- Stoneridge
- Stoneridge West
- Sugarcreek Village
- Sycamore Glen
- Tara Woods
- The Hamlet
- THE OAKS
- The Village at Bridlewood
- The Villages of Creekside
- The Villas At Valley H
- The Woods At Lake Ridge
- Thornhedge
- Thornhedge/Lynley Estate
- Timber Trace
- Trinity Park subdivision
- Uninc Cnty-Fire
- Valley Hills
- Walker Estates
- Wesley Park
- WESTWARD ACRES UN I
- Willlow Creek Estates
- Willow Creek Estates
- Windemere Woods
- WINDEREMERE
- Windermere Commons
- Windgate Hill
- WINDGATE HILLS
- Woodhaven
- Woodlake
- Woodlake Landing
Property Summary
- Located in the None subdivision, 1061 Evans Drive Riverdale GA is a Single Family for sale in Riverdale, GA, 30296. It is listed for $799,000 and features 4 beds, 4 baths, and has approximately 0 square feet of living space, and was originally constructed in 1986. The average price per square foot for Single Family listings in Riverdale is $166. The average listing price for Single Family in Riverdale is $260,134. To schedule a showing of MLS#7665325 at 1061 Evans Drive in Riverdale, GA, contact your Windsor Realty agent at 678-395-6700.
Similar Listings Nearby

1061 Evans Drive
Riverdale, GA

