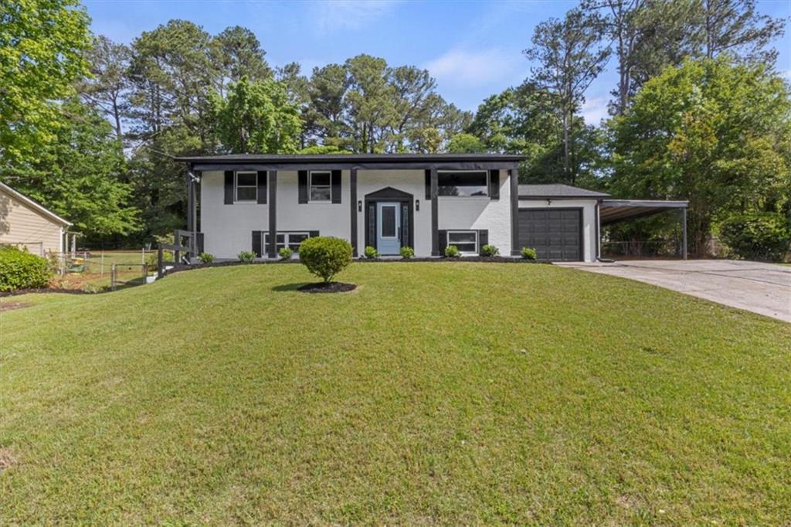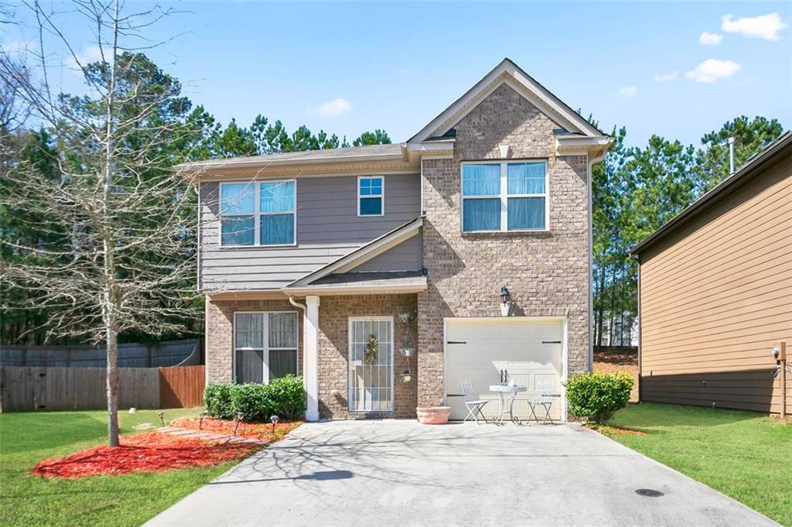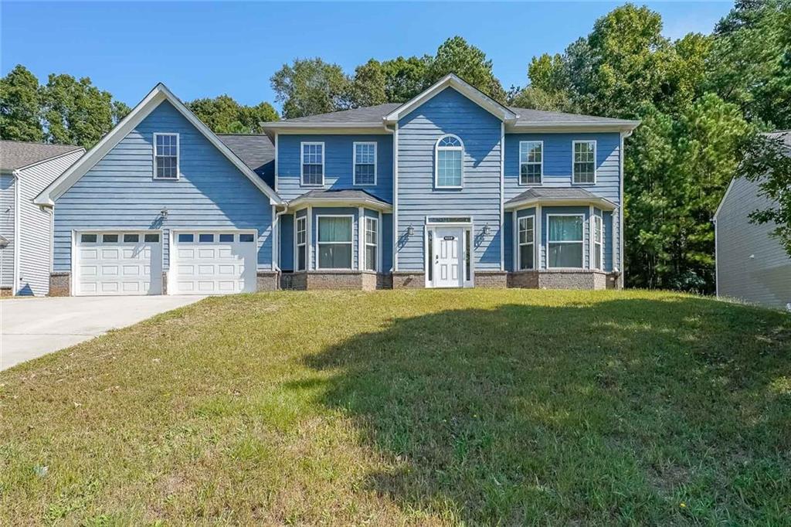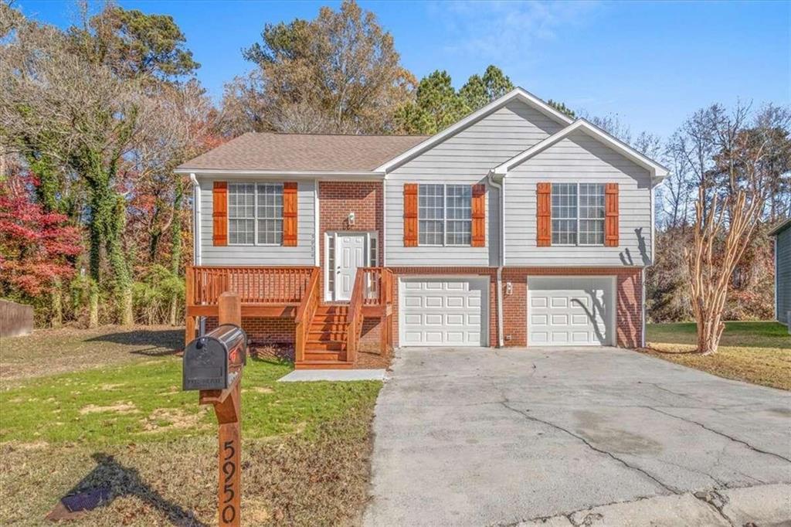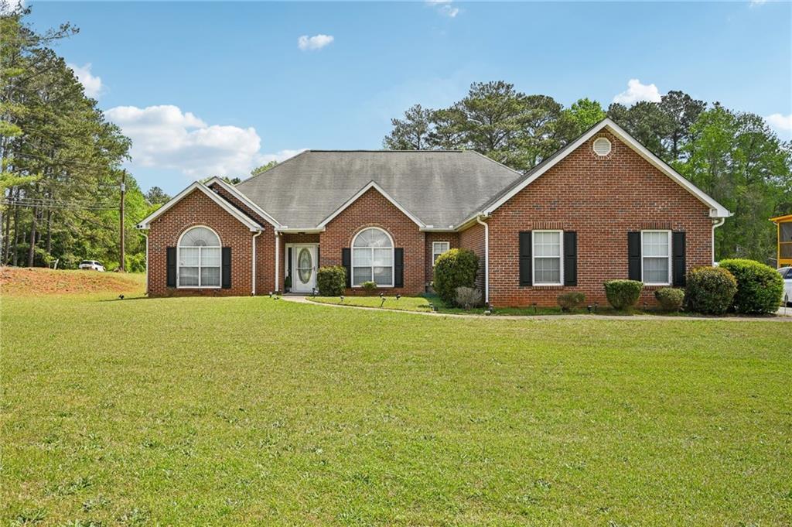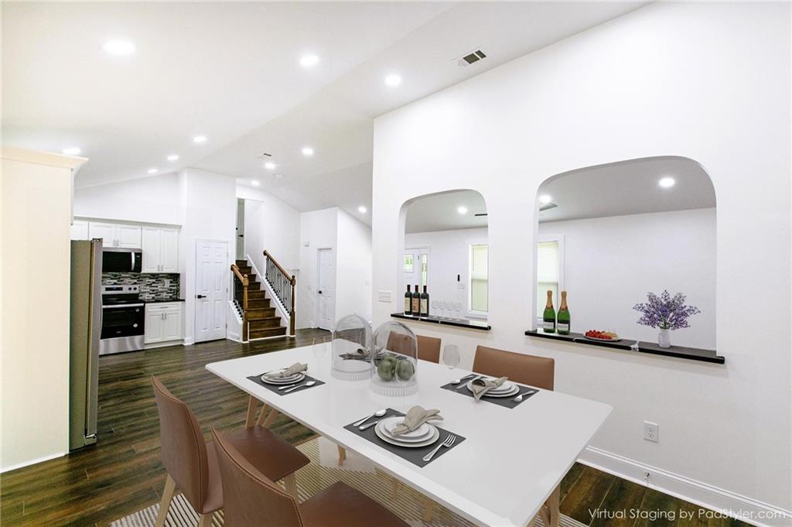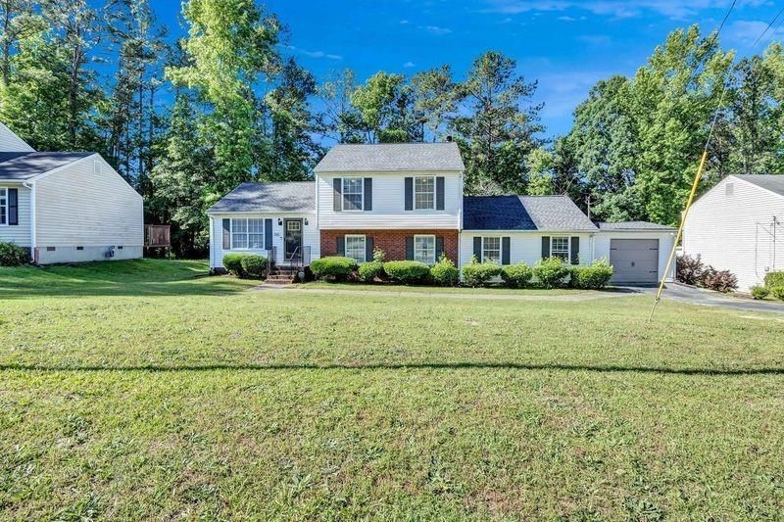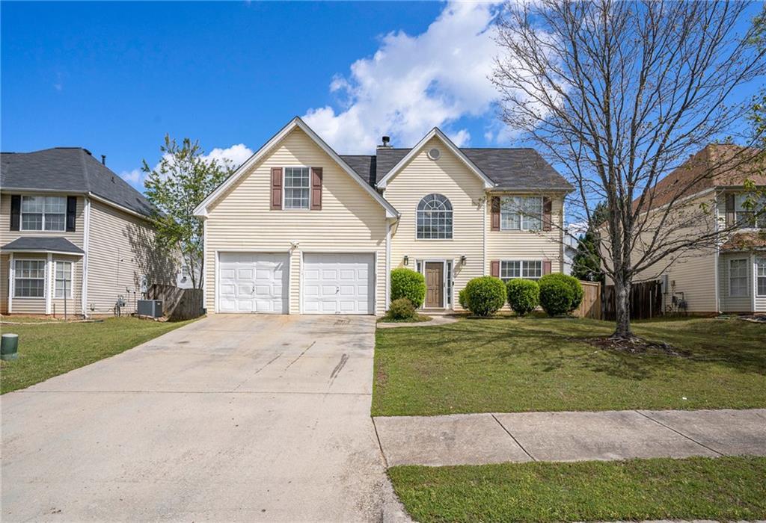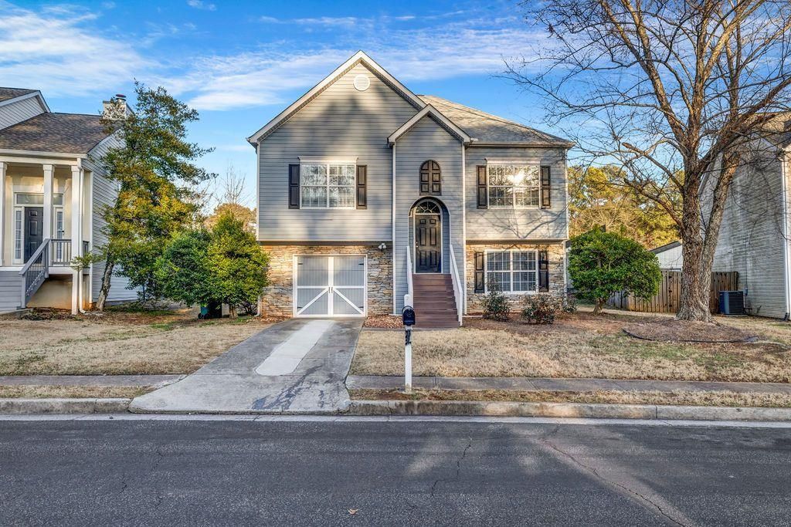Welcome to this fully renovated 5-bedroom, 3-bathroom brick beauty that offers style, functionality, and serious versatility including not one, but two full kitchens! With a brand new roof, new gutters, new windows throughout, new water heater, and a 2-year-old HVAC, this home is move-in ready and built to last. Sitting on a large, flat fenced-in lot, this four-sided brick split-level stunner features professional landscaping and fresh exterior paint that gives instant curb appeal. Step inside to discover new modern LVP flooring, fresh interior paint, and thoughtful upgrades throughout. The main living room centers around a stylish accent fireplace that brings both warmth and charm. The adjacent dining room makes a statement with its custom accent wall, and the fully renovated kitchen impresses with brand-new shaker-style cabinets, quartz countertops, a sleek backsplash, and all-new stainless steel appliances. Upstairs, you’ll find three bedrooms and two full bathrooms, each meticulously renovated with beautiful tile and modern finishes. The owner’s suite is elevated with a custom feature wall and a spa-like private bath. Downstairs is where the opportunity multiplies-featuring a second full kitchen with quartz counters, cooktop, fridge, microwave, and more shaker cabinets. With two bedrooms, a full bath, and generous space for living and dining, the lower level is ideal for an in-law suite, multi-generational living, or potential income-producing rental. Step outside to your entertainer’s dream: a massive backyard with a gorgeous deck and ample flat space for gatherings, kids, or pets. With no detail spared and upgrades inside and out, this home offers incredible value, flexibility, and beauty. Don’t miss your chance to make it yours!
Listing Provided Courtesy of Maximum One Realty Partners
Property Details
Price:
$285,000
MLS #:
7576805
Status:
Active
Beds:
5
Baths:
3
Address:
1253 Willow Drive
Type:
Single Family
Subtype:
Single Family Residence
Subdivision:
Heatherwood
City:
Riverdale
Listed Date:
May 9, 2025
State:
GA
Finished Sq Ft:
2,106
Total Sq Ft:
2,106
ZIP:
30296
Year Built:
1962
Schools
Elementary School:
Martin Luther King Jr – Clayton
Middle School:
North Clayton
High School:
North Clayton
Interior
Appliances
Dishwasher, Gas Water Heater, Microwave, Refrigerator
Bathrooms
3 Full Bathrooms
Cooling
Ceiling Fan(s), Central Air
Fireplaces Total
1
Flooring
Vinyl
Heating
Central
Laundry Features
In Basement, Laundry Room
Exterior
Architectural Style
Traditional
Community Features
Sidewalks, Street Lights, Other
Construction Materials
Brick, Brick 4 Sides
Exterior Features
Private Entrance
Other Structures
None
Parking Features
Carport
Parking Spots
3
Roof
Other
Security Features
Security System Leased, Security System Owned
Financial
Tax Year
2023
Taxes
$1,610
Map
Contact Us
Mortgage Calculator
Similar Listings Nearby
- 5884 GRANDE RIVER Road
Atlanta, GA$365,000
0.82 miles away
- 6220 Polar Fox Court
Riverdale, GA$360,000
1.80 miles away
- 6774 Collier Road
Riverdale, GA$340,000
1.74 miles away
- 5950 Milligan Court
Atlanta, GA$335,000
1.28 miles away
- 6350 Wellesley Drive
Riverdale, GA$325,000
0.81 miles away
- 1241 Bethsaida Road
Riverdale, GA$325,000
1.98 miles away
- 2225 Pleasant Hill Road
Atlanta, GA$320,000
1.82 miles away
- 1297 Quail Hunt Drive
Riverdale, GA$310,000
1.55 miles away
- 1297 Partridge Lane
Riverdale, GA$310,000
1.50 miles away
- 5806 Highgrove Drive
Atlanta, GA$300,000
0.31 miles away

1253 Willow Drive
Riverdale, GA
LIGHTBOX-IMAGES

