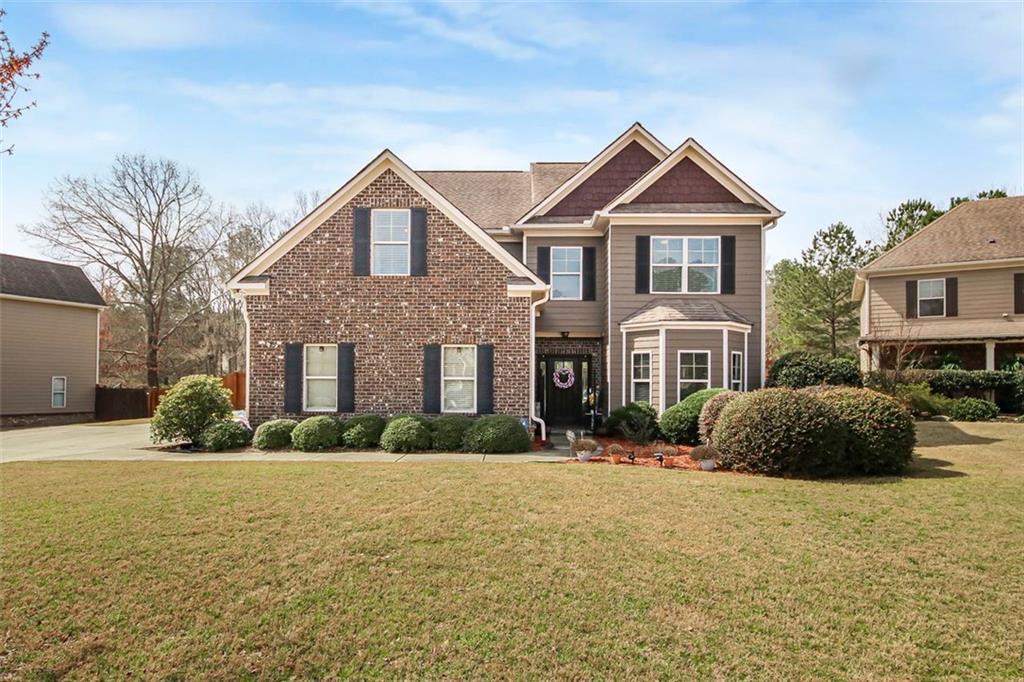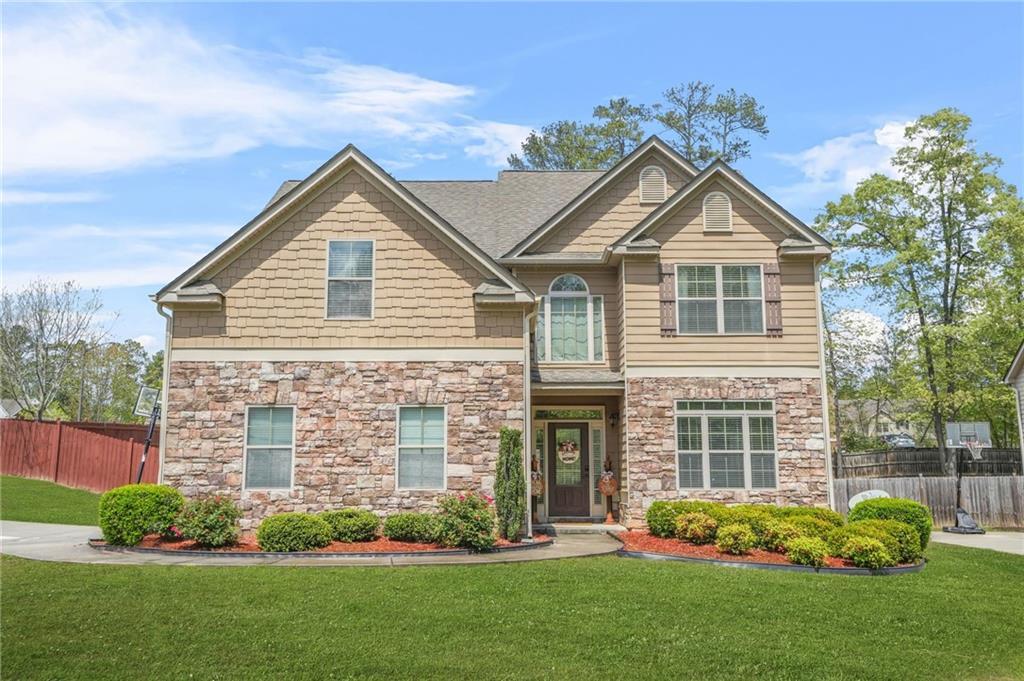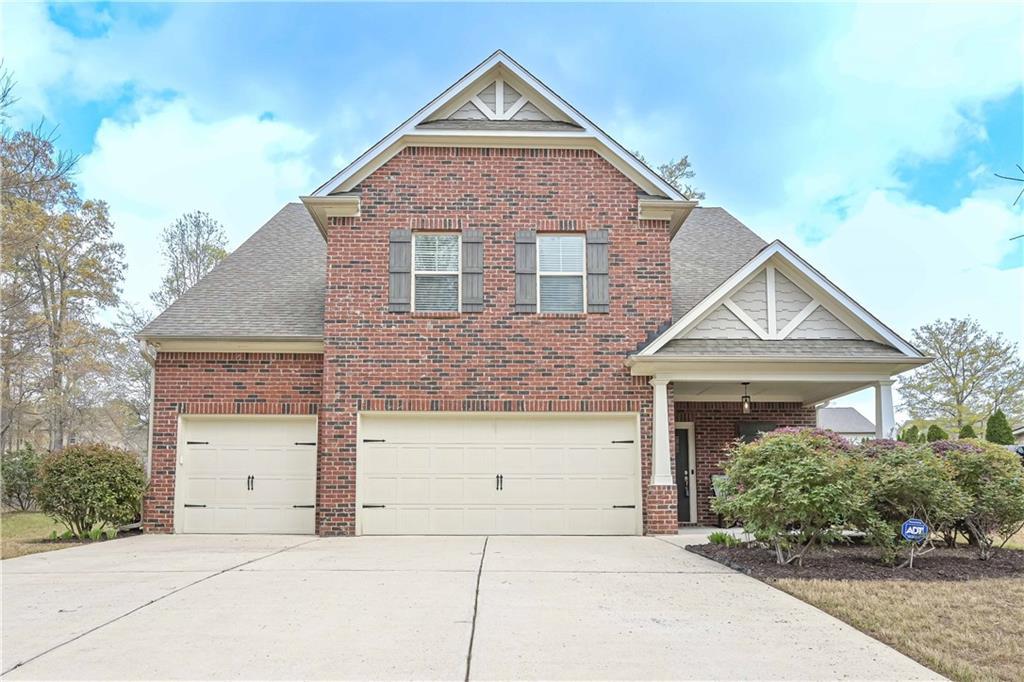Move in Ready June 2025! Nestled on a spacious .59-acre cul-de-sac lot, this stunning brand new two-story home offers a perfect blend of comfort, elegance, and functionality. The main floor features a private owner’s suite, thoughtfully tucked away on the same level as the gourmet kitchen and laundry room for convenience. The luxurious owner’s bath boasts heated floors, a freestanding soaking tub, and a dual-head walk-in shower.
Upstairs, you’ll find three generously sized bedrooms, each with large walk-in closets. Two bedrooms share a Jack and Jill bathroom, while the third enjoys a private en suite bath, perfect for guests or a teen suite.
The main level’s open-concept design showcases a fireside family room that flows seamlessly into the kitchen and open café area. The kitchen is appointed with upgraded 42″ upper cabinets, a large center island with granite countertops that seats four, and an oversized walk-in pantry for all your storage needs. A formal dining room completes the main level, ideal for entertaining.
Additional upgrades include hardwood flooring throughout the main level, an upgraded lighting package, and a deck perfect for outdoor gatherings. Nine-foot ceilings on all levels enhance the sense of space and openness throughout the home.
A standout feature of this property is the full daylight unfinished basement, offering endless potential for future expansion or storage.
This home combines luxury, privacy, and opportunity—set on a beautifully sized lot in a desirable cul-de-sac.
Photos representative of the Harrison plan not of the actual home being built but very similar. Seller incentives with use of our preferred lender!!!
Upstairs, you’ll find three generously sized bedrooms, each with large walk-in closets. Two bedrooms share a Jack and Jill bathroom, while the third enjoys a private en suite bath, perfect for guests or a teen suite.
The main level’s open-concept design showcases a fireside family room that flows seamlessly into the kitchen and open café area. The kitchen is appointed with upgraded 42″ upper cabinets, a large center island with granite countertops that seats four, and an oversized walk-in pantry for all your storage needs. A formal dining room completes the main level, ideal for entertaining.
Additional upgrades include hardwood flooring throughout the main level, an upgraded lighting package, and a deck perfect for outdoor gatherings. Nine-foot ceilings on all levels enhance the sense of space and openness throughout the home.
A standout feature of this property is the full daylight unfinished basement, offering endless potential for future expansion or storage.
This home combines luxury, privacy, and opportunity—set on a beautifully sized lot in a desirable cul-de-sac.
Photos representative of the Harrison plan not of the actual home being built but very similar. Seller incentives with use of our preferred lender!!!
Listing Provided Courtesy of HomeSmart
Property Details
Price:
$539,886
MLS #:
7560910
Status:
Active Under Contract
Beds:
4
Baths:
4
Address:
3296 Creek Trace E
Type:
Single Family
Subtype:
Single Family Residence
Subdivision:
Warren Creek
City:
Powder Springs
Listed Date:
Apr 16, 2025
State:
GA
Finished Sq Ft:
2,686
Total Sq Ft:
2,686
ZIP:
30127
Year Built:
2025
Schools
Elementary School:
Powder Springs
Middle School:
Cooper
High School:
McEachern
Interior
Appliances
Dishwasher, Gas Range, Gas Water Heater, Microwave, Electric Oven, E N E R G Y S T A R Qualified Water Heater, Self Cleaning Oven, Double Oven
Bathrooms
3 Full Bathrooms, 1 Half Bathroom
Cooling
Ceiling Fan(s), Central Air
Fireplaces Total
1
Flooring
Hardwood
Heating
Central
Laundry Features
Laundry Room, Main Level, Sink
Exterior
Architectural Style
Traditional
Community Features
Curbs, Homeowners Assoc, Dog Park, Playground, Pool, Street Lights, Tennis Court(s), Near Schools, Near Shopping
Construction Materials
Brick, Hardi Plank Type
Exterior Features
Other
Other Structures
None
Parking Features
Garage Door Opener, Garage, Garage Faces Front, Kitchen Level, Level Driveway
Parking Spots
2
Roof
Ridge Vents, Shingle, Composition
Security Features
Carbon Monoxide Detector(s), Smoke Detector(s)
Financial
HOA Fee
$695
HOA Frequency
Annually
HOA Includes
Swim, Tennis, Maintenance Grounds
Tax Year
2024
Taxes
$513
Map
Contact Us
Mortgage Calculator
Similar Listings Nearby
- 3898 Heritage Oaks Drive
Powder Springs, GA$598,000
1.24 miles away
- 1417 Sterlingbrooke Drive
Powder Springs, GA$510,000
0.84 miles away
- 3970 Brushy Street
Powder Springs, GA$502,980
1.31 miles away
- 488 Morris Road
Hiram, GA$499,900
1.49 miles away
- 5156 Olive Branch Circle
Powder Springs, GA$499,000
1.59 miles away
- 5143 OLIVE BRANCH Circle
Powder Springs, GA$499,000
1.59 miles away
- 5111 Olive Branch Circle
Powder Springs, GA$489,900
1.61 miles away
- 1510 Silver Mist Circle
Powder Springs, GA$479,900
0.82 miles away
- 4002 Brushy Street
Powder Springs, GA$474,980
1.31 miles away

3296 Creek Trace E
Powder Springs, GA
LIGHTBOX-IMAGES















































































































































































































































































































