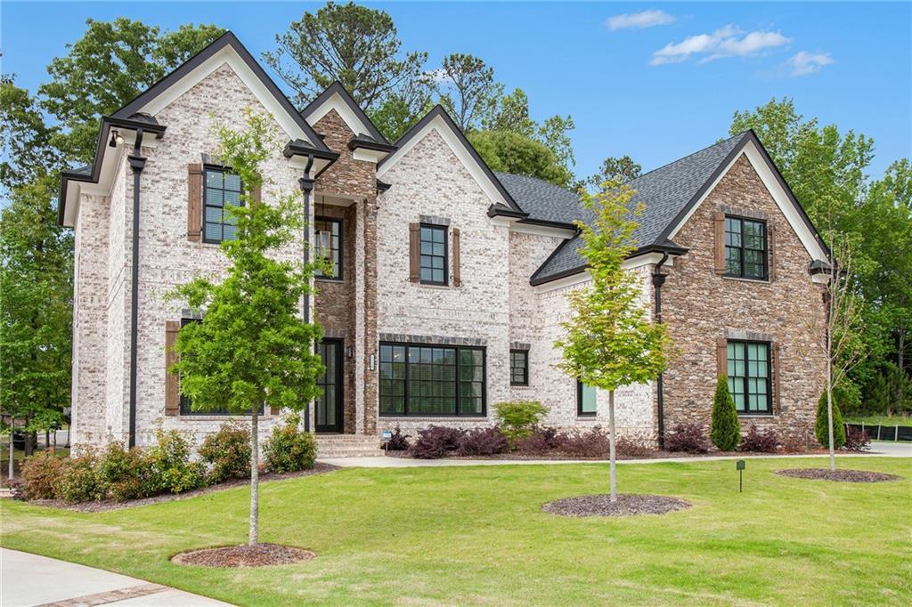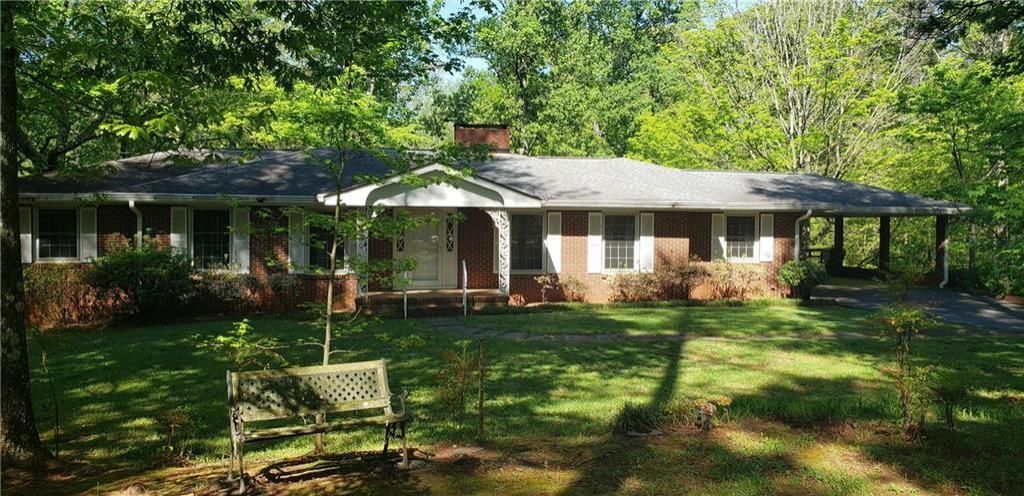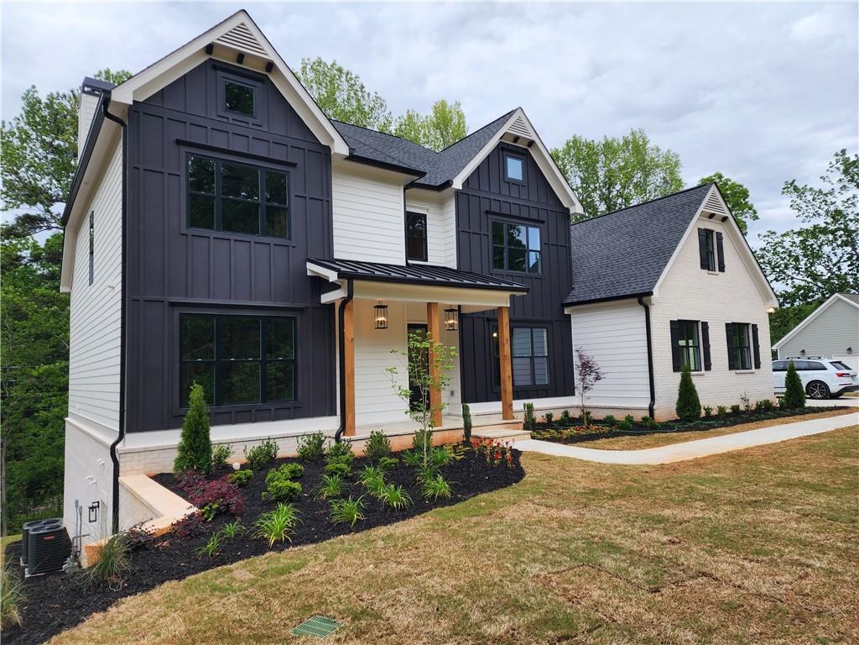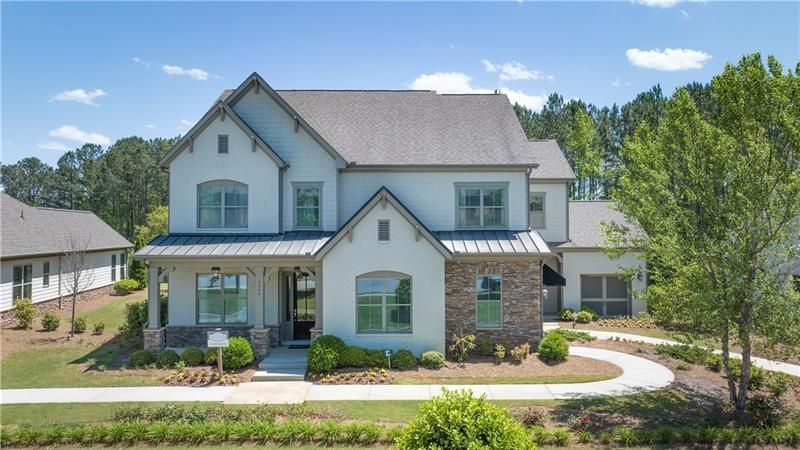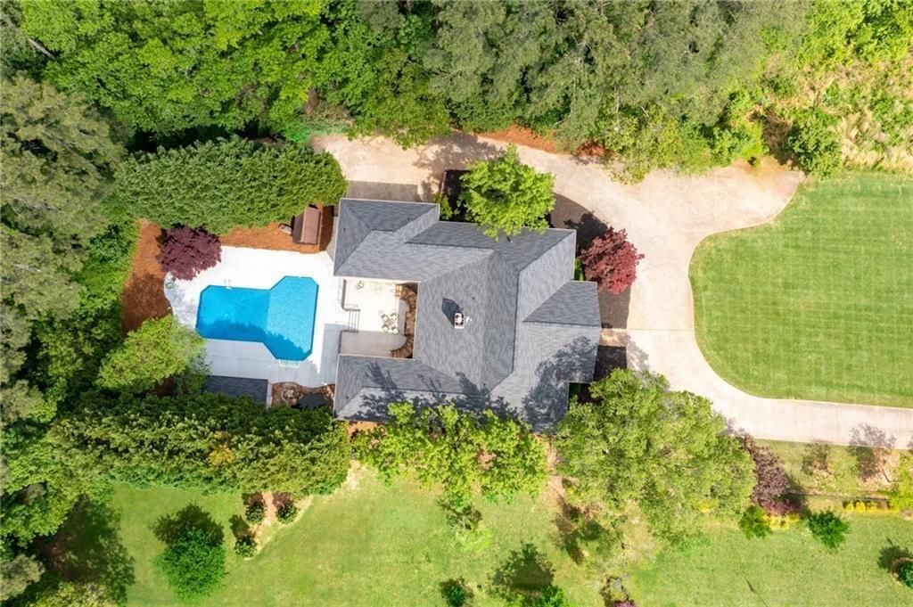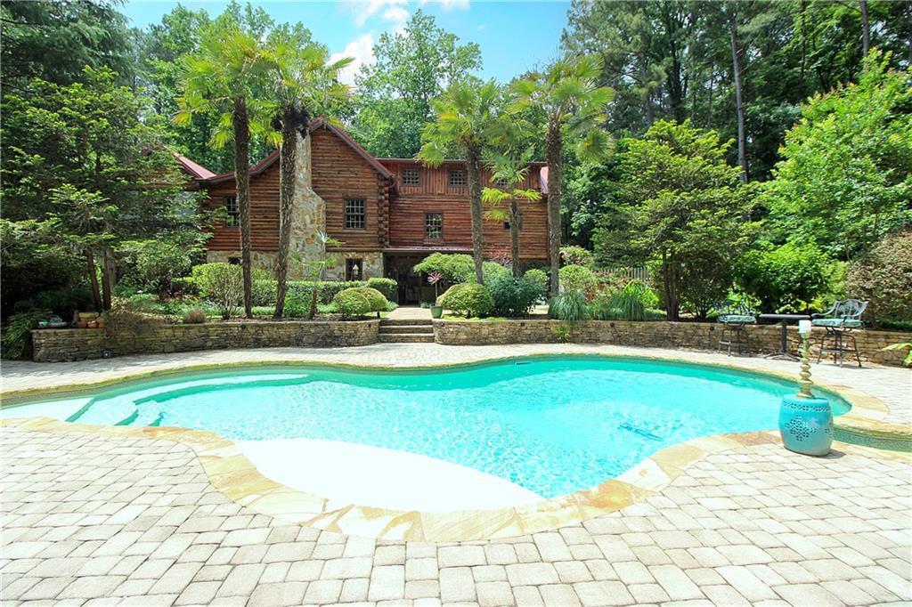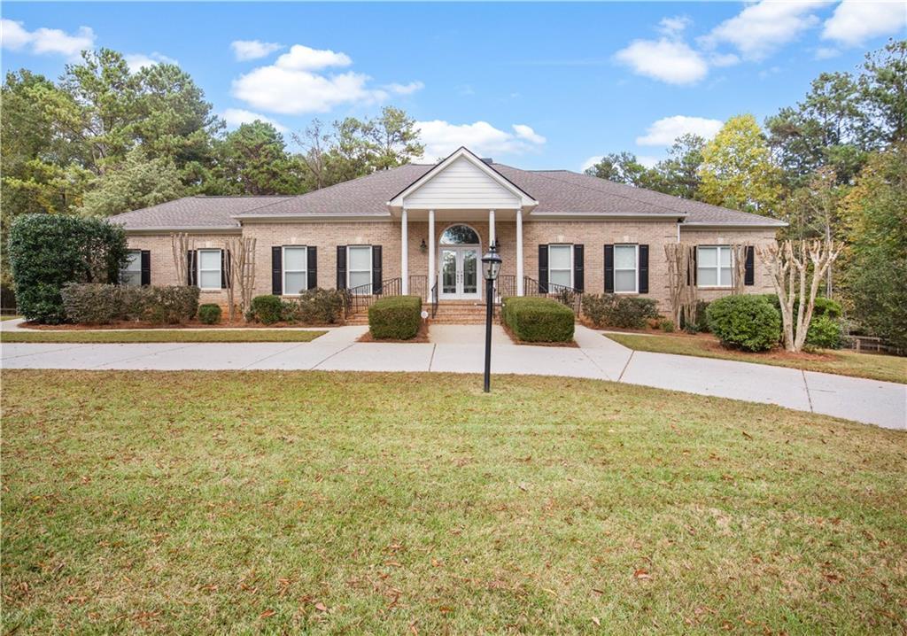Want a stately home on a huge lot in a beautiful new neighborhood? Well, this is it! Our Professionally Curated Market Home, The Bainbridge C, is UNDER CONSTRUCTION on a spacious, 2.46-acre lot, in Bercher Homes’ newest community, Montview Estates. The Bainbridge has 5 bedrooms, 6 bathrooms, and a 3-car side entry garage (2/1). It’s a well-thought-out floor plan that offers a primary bedroom on the main level. While relaxing in the family room your eye will immediately be drawn to the wood-burning fireplace accented with a raised hearth, cedar beam mantel, and painted brick surround that is bricked to the ceiling. Enjoy an open kitchen with white cabinets, soft closed doors and drawers, Calacatta Idillio quartz countertops, and a huge island highlighted with stained cabinets and the same Calacatta Idillio quartz countertop. The cedar beam-cased opening will be a knock-out between the kitchen and family room. You’ll find cedar cross beams in the dining room for just that extra architectural detail found in a Bercher Home. Need a home office? The study will make a perfect office with its glass doors that can be closed for privacy. The Laundry room features a sink, wall cabinets, and a mud room with custom built-in lockers. The primary bathroom features a tile shower with a glass enclosure, a beautiful freestanding tub, a double vanity, and walk-in closet. There are 4 large secondary bedrooms upstairs each with a private bathroom featuring quartz countertops and custom-painted vanities. In addition to this, there is a large bonus room that can be used as a second family room, rec room, or media room, and has 2 separate storage spaces. 5″ Hardwood floors can be found in the Primary bedroom and closet, main floor living areas, on the stairs, and in the hallways. The front exterior features cedar columns, a metal porch roof, and brick corbels. Enter your covered patio from the family room by passing through beautiful metal and glass doors. This covered patio features an outdoor fireplace and views of your expansive backyard. We are hard at work for you to make this home ready for a fall closing!
Listing Provided Courtesy of Accent Realty Group, LLC.
Property Details
Price:
$1,198,200
MLS #:
7372758
Status:
Active
Beds:
5
Baths:
6
Address:
324 Mont Harmony Road SW
Type:
Single Family
Subtype:
Single Family Residence
Subdivision:
Montview Estates
City:
Powder Springs
Listed Date:
Apr 22, 2024
State:
GA
Finished Sq Ft:
4,300
ZIP:
30127
Year Built:
2024
Schools
Elementary School:
Vaughan
Middle School:
Lost Mountain
High School:
Harrison
Interior
# of Fireplaces
2
Appliances
Dishwasher, Disposal, Double Oven, Gas Cooktop, Tankless Water Heater
Bathrooms
5 Full Bathrooms, 1 Half Bathroom
Cooling
Central Air, Zoned
Flooring
Carpet, Ceramic Tile, Hardwood
Heating
Central, Zoned
Laundry Features
Laundry Room, Main Level, Mud Room, Sink
Exterior
Architectural Style
Traditional
Community Features
Homeowners Assoc, Near Schools, Near Shopping, Near Trails/ Greenway, Street Lights
Construction Materials
Brick 3 Sides, Hardi Plank Type
Exterior Features
Private Yard, Rain Gutters
Other Structures
None
Parking Features
Garage, Garage Faces Front, Garage Faces Side, Kitchen Level
Roof Type
Composition, Metal, Ridge Vents
Financial
HOA Fee
$750
HOA Frequency
Annually
HOA Includes
Insurance, Reserve Fund
Initiation Fee
$1,000
Tax Year
2023
Map
Contact Us
Mortgage Calculator
Similar Listings Nearby
- 1210 Verona Court
Powder Springs, GA$1,400,000
1.81 miles away
- 810 Mcconnell Road
Powder Springs, GA$1,200,000
1.00 miles away
- 208 Pindos Place SW
Powder Springs, GA$1,199,900
0.82 miles away
- 4987 Kyle Drive
Powder Springs, GA$1,174,394
1.44 miles away
- 804 Marlay Lane SW
Powder Springs, GA$1,149,000
1.53 miles away
- 5990 Due West Road NW
Kennesaw, GA$1,000,000
1.99 miles away
- 640 Antioch Road
Powder Springs, GA$979,500
1.65 miles away
- 265 Koller Drive
Powder Springs, GA$975,000
0.40 miles away
- 472 Schofield Drive
Powder Springs, GA$945,000
1.13 miles away

324 Mont Harmony Road SW
Powder Springs, GA
LIGHTBOX-IMAGES



































