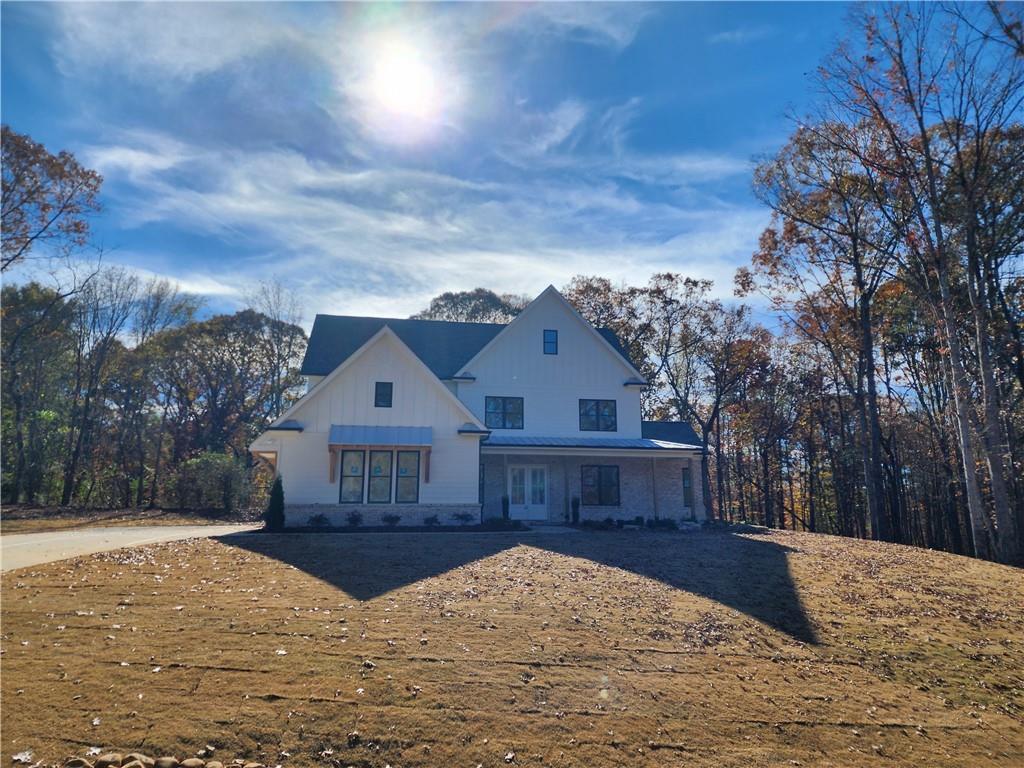New custom-built farmhouse in a new community with large estate-sized lots ranging from 1.5 to over 4 acres in west Jackson County! This open concept master-on-the-main floorplan has a spacious open vaulted kitchen w/large work island, plenty of painted cabinetry, Quartz countertops, an island waterfall, large walk-in pantry with wood shelving, double ovens, and gas cooktop that flows into the family room with fireplace, sliding paneled glass door, and vaulted ceilings. Separate dining/breakfast area. Split-bedroom plan with a large master suite on main. Master bath with separate his and her vanities, HUGE tiled shower with dual showerheads, free-standing tub, plus an oversized walk-in closet with built-in shelving. Additional guest suite and private full bath on main level. Laundry room on main with cabinets above the washer/dryer and separate cabinet base sink. The split stairway with hardwood treads leads upstairs to three spacious secondary bedrooms featuring one private bath and another J-n-J bath with dual vanities, plus a separate loft or media room. Mud room off the 3-car side-entry garage. Vaulted covered rear porch with fireplace views the wooded private 3.26-acre lot. 10′ ceilings on the main with 8′ tall doors, wide stairway with hardwood treads, hardwood floors on the main level except bedrooms and wet areas, full front porch…don’t miss this one!
Current real estate data for Single Family in Pendergrass as of Jan 20, 2026
53
Single Family Listed
102
Avg DOM
$520,648
Avg List Price
Property Details
Price:
$959,800
MLS #:
7623823
Status:
Active
Beds:
5
Baths:
5
Type:
Single Family
Subtype:
Single Family Residence
Subdivision:
The Oaks At Belmont
Listed Date:
Jul 30, 2025
Total Sq Ft:
3,614
Year Built:
2025
Schools
Elementary School:
West Jackson
Middle School:
Legacy Knoll
High School:
Jackson County
Interior
Appliances
Dishwasher, Double Oven, Electric Oven, Gas Cooktop, Microwave
Bathrooms
4 Full Bathrooms, 1 Half Bathroom
Cooling
Ceiling Fan(s), Central Air, Zoned
Fireplaces Total
2
Flooring
Carpet, Ceramic Tile, Hardwood
Heating
Central, Forced Air, Natural Gas, Zoned
Laundry Features
Laundry Room, Main Level
Exterior
Architectural Style
Farmhouse
Community Features
Homeowners Assoc, Street Lights, Other
Construction Materials
Brick 4 Sides, Cement Siding, HardiPlank Type
Exterior Features
Private Yard
Other Structures
None
Parking Features
Attached, Garage, Garage Faces Side, Kitchen Level, Level Driveway
Roof
Composition, Shingle
Security Features
Carbon Monoxide Detector(s), Smoke Detector(s)
Financial
HOA Fee
$800
HOA Frequency
Annually
HOA Includes
Reserve Fund
Initiation Fee
$1,000
Tax Year
2025
Taxes
$1
Map
Contact Us
Mortgage Calculator
Community
- Address128 Ivey Trace Court Pendergrass GA
- SubdivisionThe Oaks At Belmont
- CityPendergrass
- CountyJackson – GA
- Zip Code30567
Subdivisions in Pendergrass
- Blackberry Farms
- Brooks Village
- DEER XING FARMS
- FALLS OF STOCKTON
- Falls Of Stockton Farm
- Farm 27 Deer Crossing
- Habersham Oaks
- Hidden Oaks
- Pendergrass Glen
- Pond Fork Overlook
- Preserve at Mountain Creek
- River Ridge
- Seasons At Pendergrass
- Seasons at Pendergrasss
- Seasons/Pendergrass Ph 1
- Stockton Farm
- The Fields of Walnut Creek
- The Oaks At Belmont
- The Seasons at Pendergrass
- Town Square/Glenn Abby
- Towns at Glenn Abby
- Walnut Grove
- Walnut Grove Sub
Property Summary
- Located in the The Oaks At Belmont subdivision, 128 Ivey Trace Court Pendergrass GA is a Single Family for sale in Pendergrass, GA, 30567. It is listed for $959,800 and features 5 beds, 5 baths, and has approximately 0 square feet of living space, and was originally constructed in 2025. The average listing price for Single Family in Pendergrass is $520,648. To schedule a showing of MLS#7623823 at 128 Ivey Trace Court in Pendergrass, GA, contact your Windsor Realty agent at 678-395-6700.
Similar Listings Nearby

128 Ivey Trace Court
Pendergrass, GA

