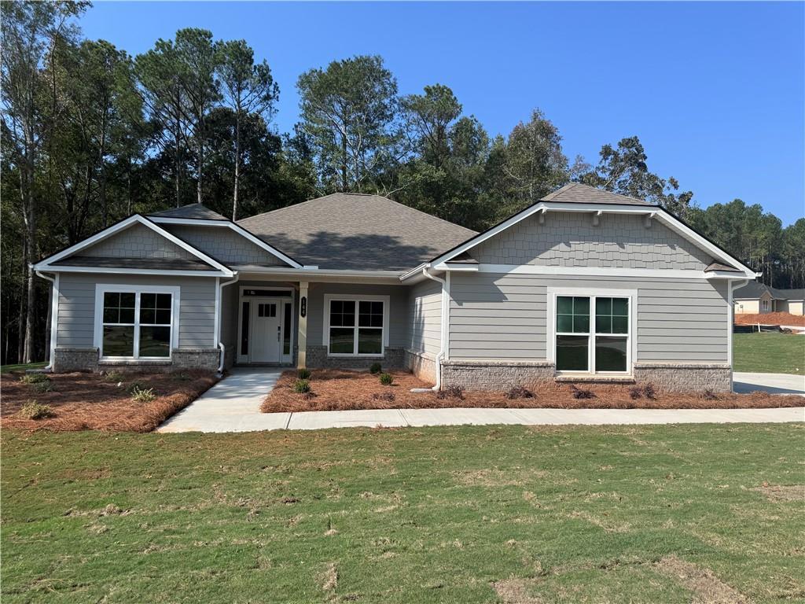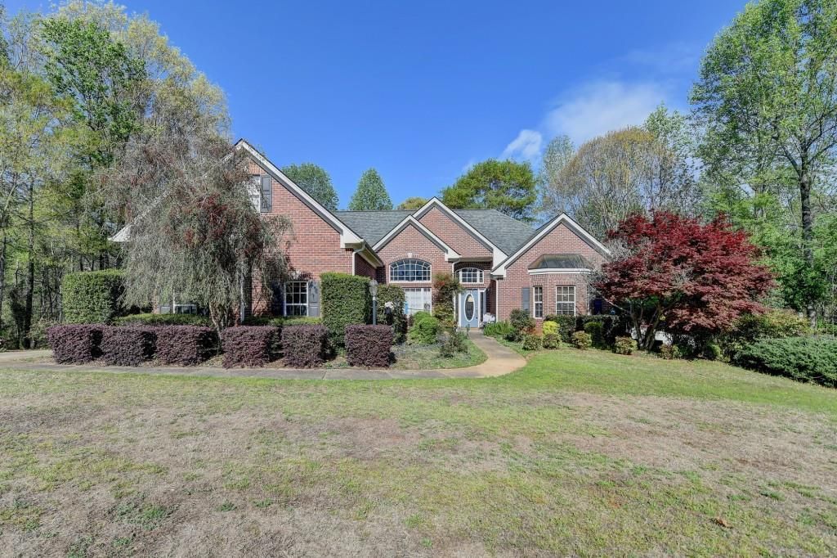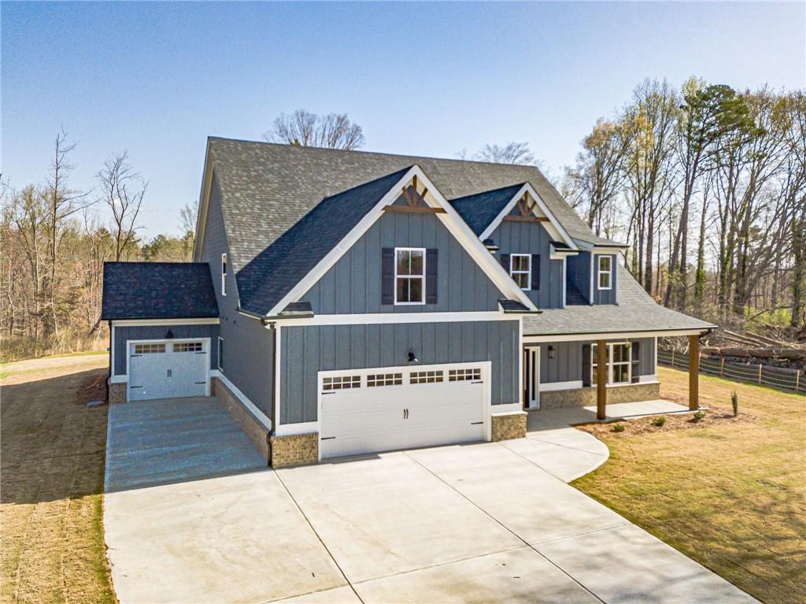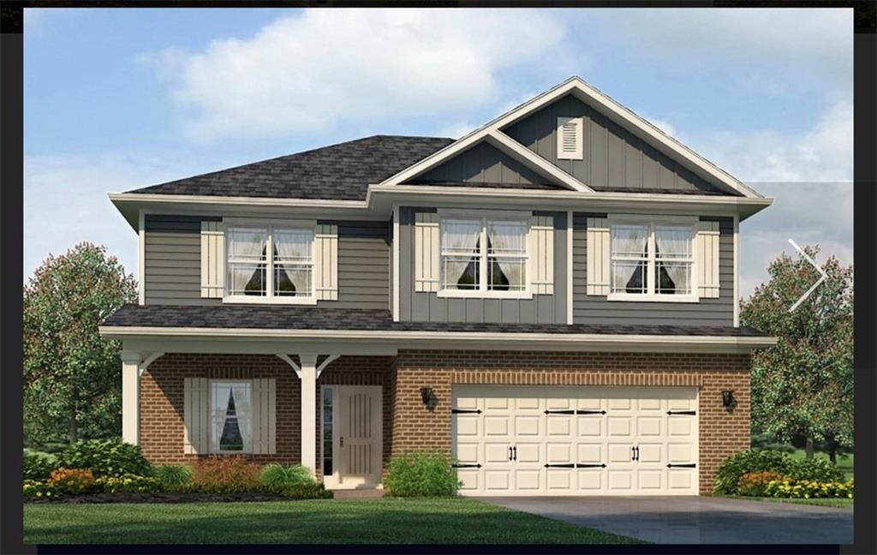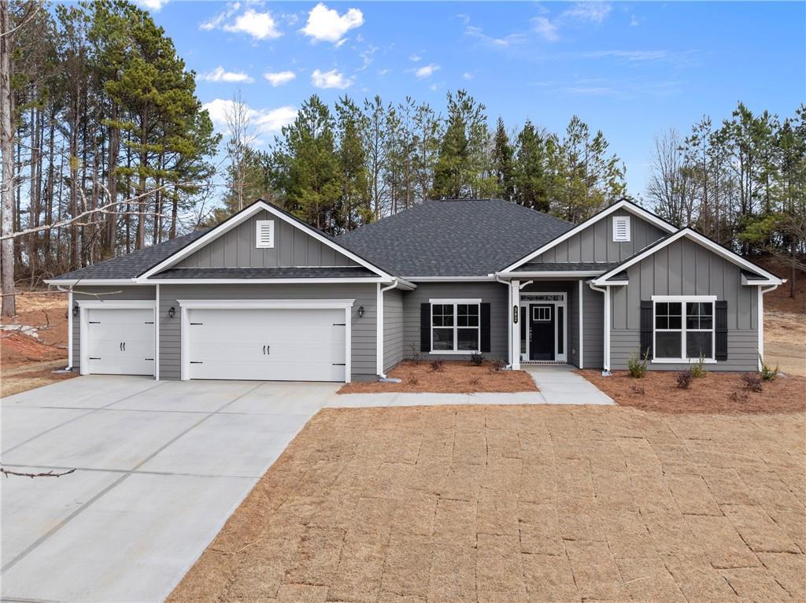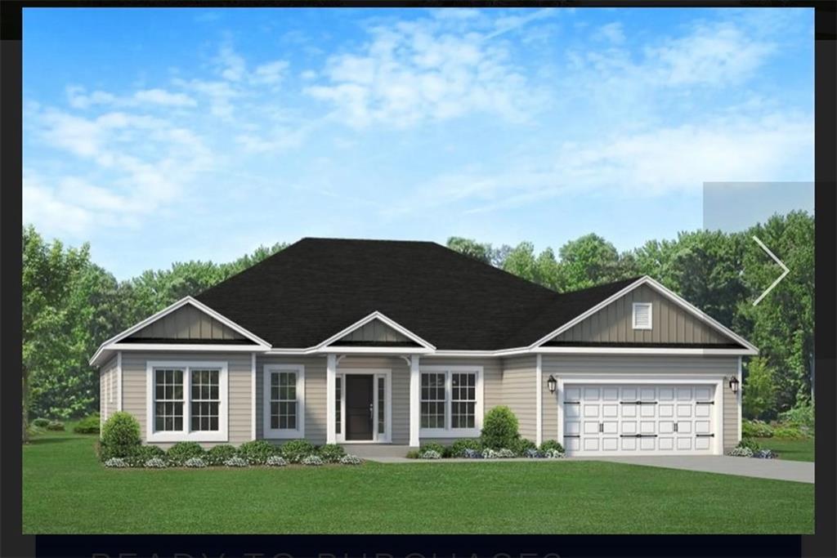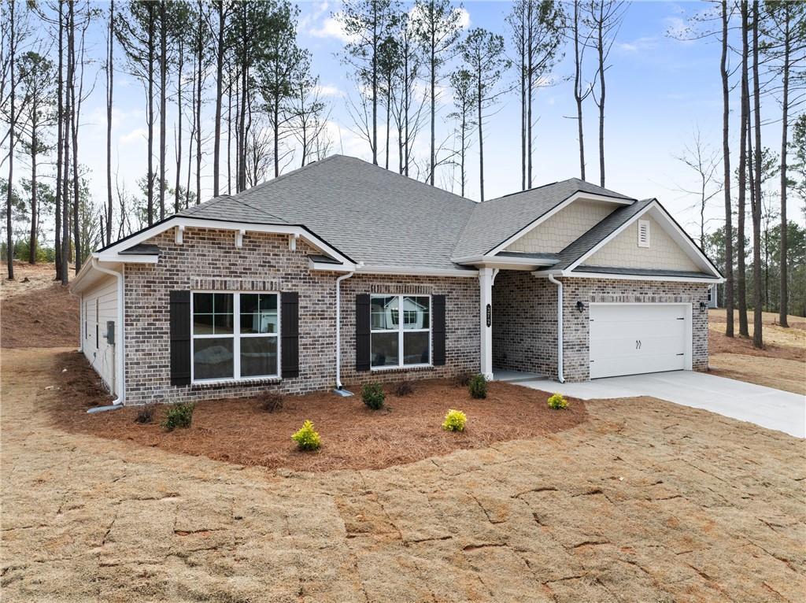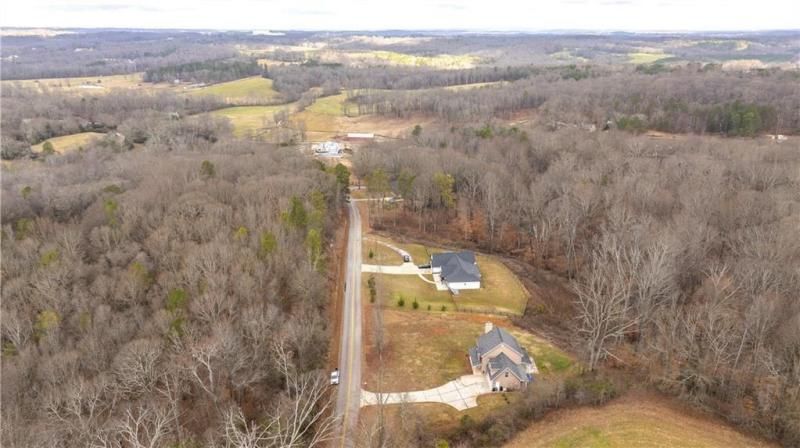*** BUILDERS INCENTIVE PACKAGE FEATURING A REFRIGERATOR,WASHER,DRYER & GARAGE DOOR OPENERS. Hop on over for our spring sales Event highlighting this new construction home nestled in the scenic foothills of the Northeast Georgia Mountains. The Fields of Walnut Creek offers a serene retreat filled with Southern charm. This community provides a perfect balance of comfort and adventure, with access to farm-to-table dining, renowned wineries, and an array of outdoor activities in the tri-state area of Georgia, North Carolina, and South Carolina.
The 2328 Ranch Plan is thoughtfully designed with premium features and stylish upgrades. The home boasts designer-painted black cabinetry with crown molding, granite countertops, a tile backsplash, and a modern kitchen island illuminated by pendant lighting. Enjoy the convenience of a wastebasket pull-out cabinet and the luxury of a wood burning fireplace in the living area. Set on a premium corner lot with a three-car side-entry garage, the home includes an extended covered patio, ceiling fan with light kit, irrigation system, and exterior floodlights for added comfort and functionality. The owner’s suite features a trey ceiling, a spa-like five-foot tile shower with a glass door, and a spacious layout. Additional highlights include luxury vinyl plank flooring in main key areas, plush carpet in the bedrooms and elegant trey ceilings in the dining room. To ensure peace of mind our home also comes with: a 1-year builder’s warranty, a 2-year systems warranty, a 10-year structural warranty, and two pre-closing walk-throughs. Plus, enjoy the convenience of a Smart Home Package to keep you connected and secure. Additional Builder contribution and lender incentives to closing costs with a preferred lender. Don’t miss your chance on a beautiful new home in The Fields of Walnut Creek with a budget friendly HOA. The Fields of Walnut Creek is convenient to dining, shopping and easy access to I-985 and I-85. Check out our beautiful, decorated model home for current design trends. Builder contribution to closing costs with preferred lender. Additional preferred lender incentives available.
The 2328 Ranch Plan is thoughtfully designed with premium features and stylish upgrades. The home boasts designer-painted black cabinetry with crown molding, granite countertops, a tile backsplash, and a modern kitchen island illuminated by pendant lighting. Enjoy the convenience of a wastebasket pull-out cabinet and the luxury of a wood burning fireplace in the living area. Set on a premium corner lot with a three-car side-entry garage, the home includes an extended covered patio, ceiling fan with light kit, irrigation system, and exterior floodlights for added comfort and functionality. The owner’s suite features a trey ceiling, a spa-like five-foot tile shower with a glass door, and a spacious layout. Additional highlights include luxury vinyl plank flooring in main key areas, plush carpet in the bedrooms and elegant trey ceilings in the dining room. To ensure peace of mind our home also comes with: a 1-year builder’s warranty, a 2-year systems warranty, a 10-year structural warranty, and two pre-closing walk-throughs. Plus, enjoy the convenience of a Smart Home Package to keep you connected and secure. Additional Builder contribution and lender incentives to closing costs with a preferred lender. Don’t miss your chance on a beautiful new home in The Fields of Walnut Creek with a budget friendly HOA. The Fields of Walnut Creek is convenient to dining, shopping and easy access to I-985 and I-85. Check out our beautiful, decorated model home for current design trends. Builder contribution to closing costs with preferred lender. Additional preferred lender incentives available.
Listing Provided Courtesy of Adams Homes Realty Inc.
Property Details
Price:
$493,659
MLS #:
7551999
Status:
Active Under Contract
Beds:
4
Baths:
3
Address:
144 Walnut Creek Parkway
Type:
Single Family
Subtype:
Single Family Residence
Subdivision:
The Fields of Walnut Creek
City:
Pendergrass
Listed Date:
Apr 2, 2025
State:
GA
Finished Sq Ft:
2,328
Total Sq Ft:
2,328
ZIP:
30567
Year Built:
2024
Schools
Elementary School:
North Jackson
Middle School:
West Jackson
High School:
Jackson County
Interior
Appliances
Dishwasher, Electric Oven, Electric Range, Electric Water Heater, Microwave, Self Cleaning Oven
Bathrooms
2 Full Bathrooms, 1 Half Bathroom
Cooling
Ceiling Fan(s), Electric
Fireplaces Total
1
Flooring
Carpet, Luxury Vinyl
Heating
Electric, Heat Pump, Hot Water
Laundry Features
Electric Dryer Hookup, In Hall, Laundry Room, Main Level
Exterior
Architectural Style
Traditional
Community Features
Homeowners Assoc, Near Schools, Near Shopping, Near Trails/ Greenway, Sidewalks, Street Lights
Construction Materials
Blown- In Insulation, Brick, Hardi Plank Type
Exterior Features
None
Other Structures
None
Parking Features
Attached, Driveway, Garage, Garage Faces Side, Kitchen Level, Level Driveway
Parking Spots
2
Roof
Composition
Security Features
Carbon Monoxide Detector(s), Smoke Detector(s)
Financial
HOA Fee
$400
HOA Frequency
Annually
HOA Includes
Maintenance Grounds, Reserve Fund
Initiation Fee
$500
Tax Year
2024
Map
Contact Us
Mortgage Calculator
Similar Listings Nearby
- 127 Caboose Court
Pendergrass, GA$639,500
0.48 miles away
- 1768 Mountain Creek Church Road
Pendergrass, GA$619,900
1.45 miles away
- 67 Crab Orchard Way
Pendergrass, GA$548,620
0.36 miles away
- 382 Orchard Bend Way
Pendergrass, GA$459,000
0.07 miles away
- 465 WALNUT CREEK Parkway
Pendergrass, GA$458,572
0.03 miles away
- 372 Orchard Bend Way
Pendergrass, GA$449,763
0.06 miles away
- 3930 Mabery Road
Gainesville, GA$424,900
1.78 miles away
- 156 Rochester Court
Braselton, GA$406,000
1.09 miles away

144 Walnut Creek Parkway
Pendergrass, GA
LIGHTBOX-IMAGES

