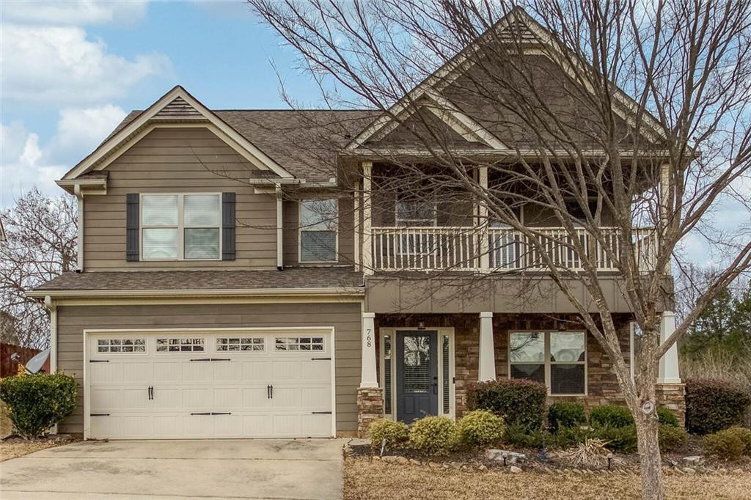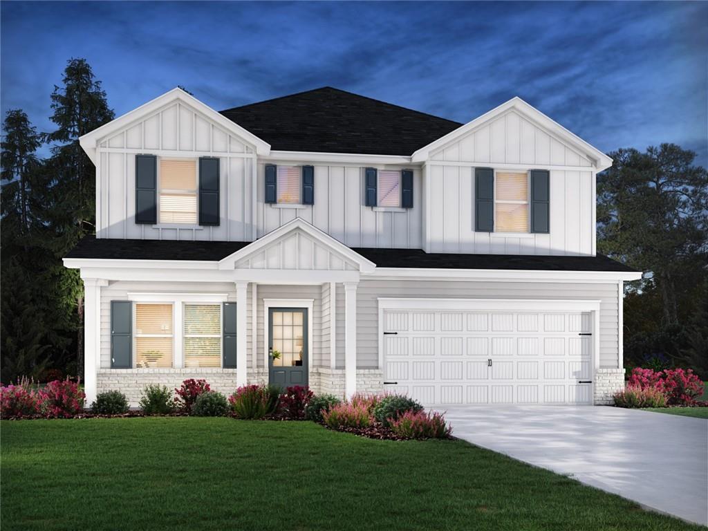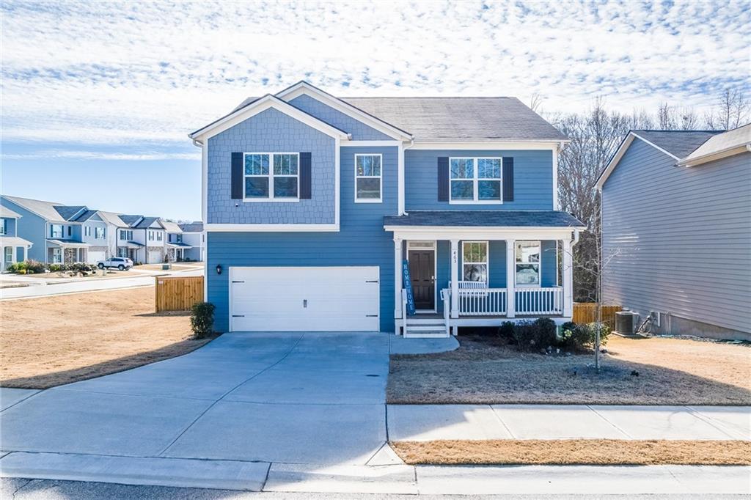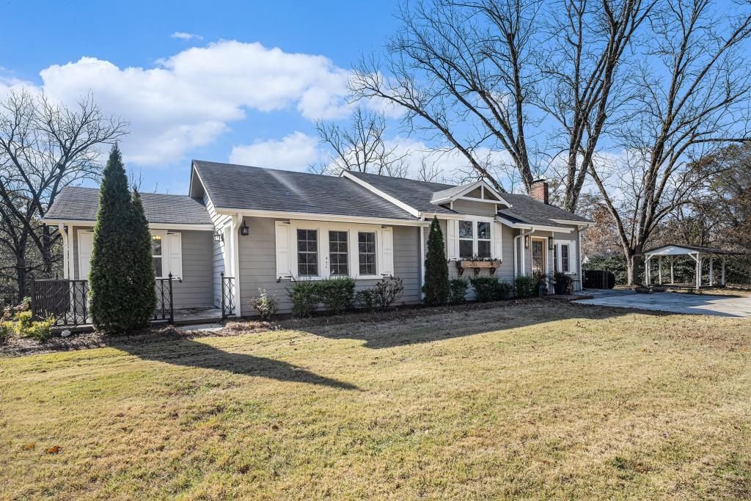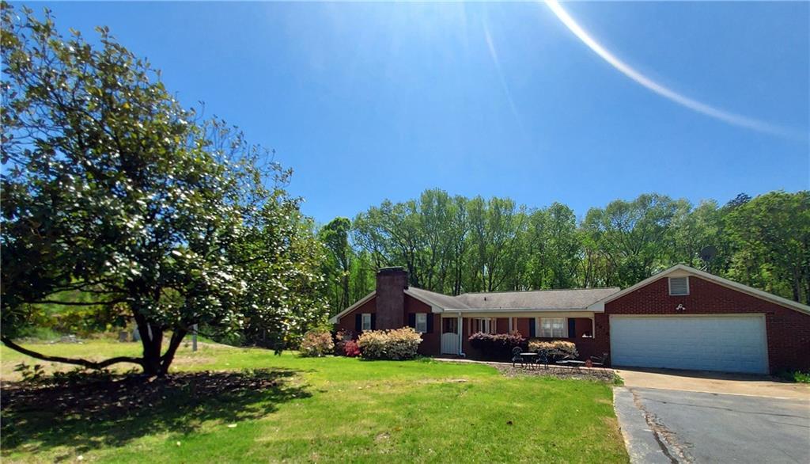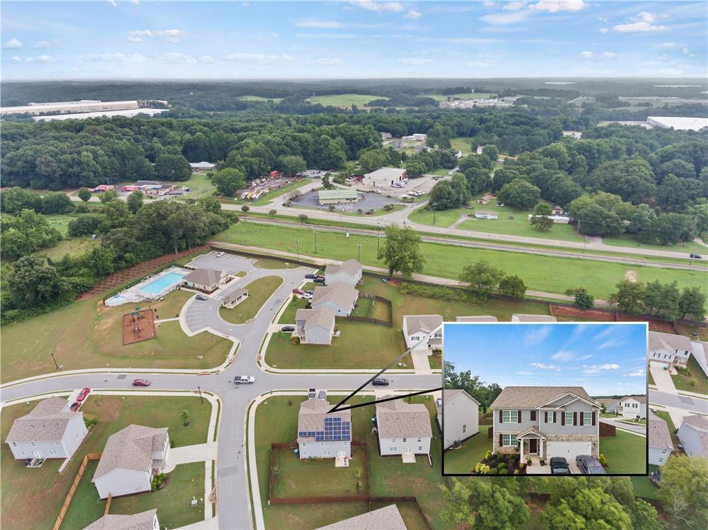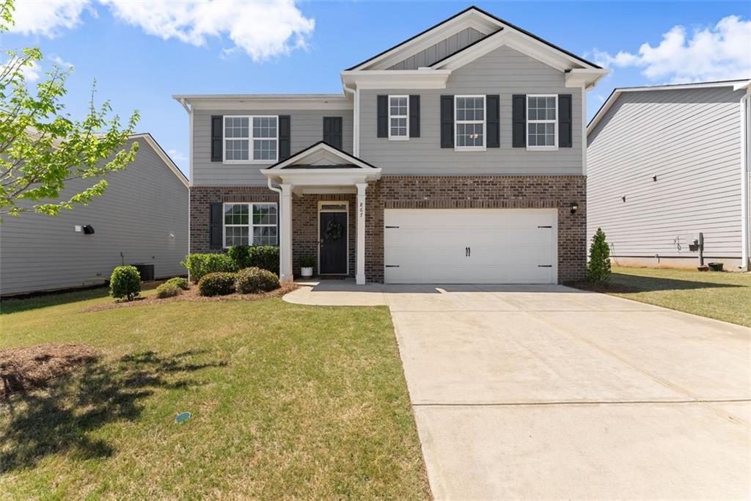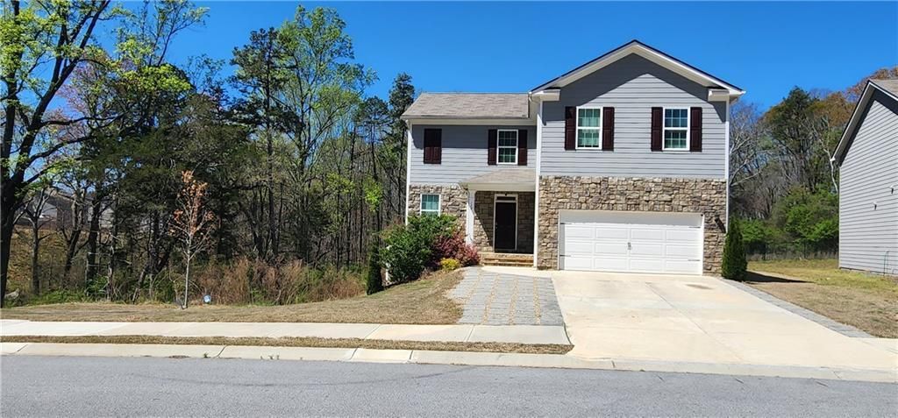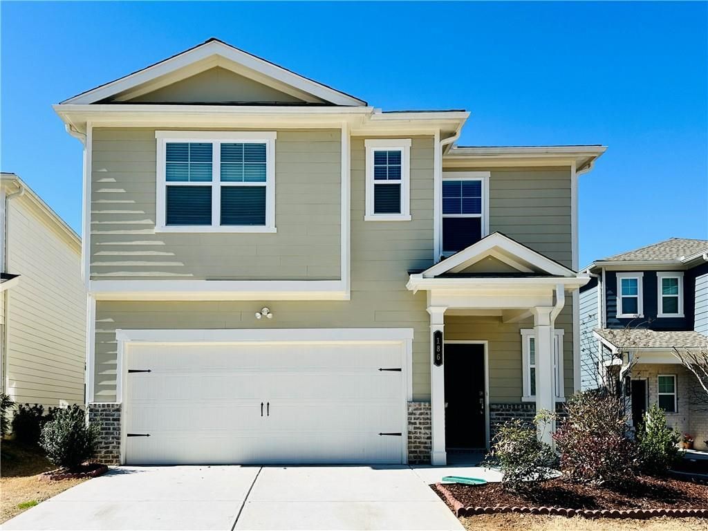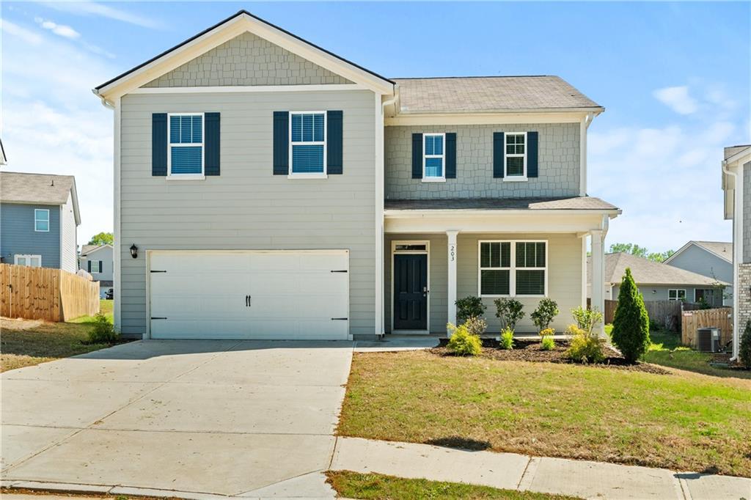Welcome to your dream home! This beautiful open concept 4-bedroom house is designed to offer both style and comfort, making it perfect for families who love to entertain and enjoy spacious living.
The main living area boasts an open floor plan, allowing for seamless flow between the kitchen, dining, and living rooms. This space is perfect for hosting gatherings and creating cherished memories with family and friends.
The heart of the home is the gourmet kitchen, equipped with modern appliances, ample storage, and a large island that doubles as a breakfast bar. It’s a chef’s delight, designed for both casual meals and formal dinners.
With four generously sized bedrooms, there’s plenty of space for everyone. Each room is designed to provide comfort and tranquility, ensuring restful nights for all.
Located on the first floor, the in-law suite offers privacy and convenience. It includes a bedroom, full bathroom, making it ideal for extended family or guests.
Step outside to a beautifully landscaped backyard, perfect for summer barbecues or quiet mornings with a cup of coffee. The patio provides a wonderful space for outdoor dining and relaxation.
This home is equipped with modern amenities, including central air conditioning
Situated in a desirable neighborhood, this home is close to schools, shopping centers, parks, offering convenience and a vibrant community lifestyle.
The property includes a spacious driveway and a two-car garage, providing plenty of parking for residents and guests.
From hardwood floors to elegant light fixtures, every detail in this home has been thoughtfully selected to enhance its beauty and functionality.
Don’t miss the opportunity to own this exceptional home. It combines modern elegance with practical living spaces, making it a perfect place to call home. Contact us today to schedule a viewing and see for yourself the incredible features this home has to offer.
Home is currently Winterized VACANT ON SUPRA to Make an offer please copy and paste link and submit.
The main living area boasts an open floor plan, allowing for seamless flow between the kitchen, dining, and living rooms. This space is perfect for hosting gatherings and creating cherished memories with family and friends.
The heart of the home is the gourmet kitchen, equipped with modern appliances, ample storage, and a large island that doubles as a breakfast bar. It’s a chef’s delight, designed for both casual meals and formal dinners.
With four generously sized bedrooms, there’s plenty of space for everyone. Each room is designed to provide comfort and tranquility, ensuring restful nights for all.
Located on the first floor, the in-law suite offers privacy and convenience. It includes a bedroom, full bathroom, making it ideal for extended family or guests.
Step outside to a beautifully landscaped backyard, perfect for summer barbecues or quiet mornings with a cup of coffee. The patio provides a wonderful space for outdoor dining and relaxation.
This home is equipped with modern amenities, including central air conditioning
Situated in a desirable neighborhood, this home is close to schools, shopping centers, parks, offering convenience and a vibrant community lifestyle.
The property includes a spacious driveway and a two-car garage, providing plenty of parking for residents and guests.
From hardwood floors to elegant light fixtures, every detail in this home has been thoughtfully selected to enhance its beauty and functionality.
Don’t miss the opportunity to own this exceptional home. It combines modern elegance with practical living spaces, making it a perfect place to call home. Contact us today to schedule a viewing and see for yourself the incredible features this home has to offer.
Home is currently Winterized VACANT ON SUPRA to Make an offer please copy and paste link and submit.
Listing Provided Courtesy of Virtual Properties Realty.com
Property Details
Price:
$400,000
MLS #:
7504651
Status:
Active
Beds:
4
Baths:
3
Address:
768 Holliman Circle
Type:
Single Family
Subtype:
Single Family Residence
Subdivision:
Brooks Village
City:
Pendergrass
Listed Date:
Jan 6, 2025
State:
GA
Finished Sq Ft:
2,683
Total Sq Ft:
2,683
ZIP:
30567
Year Built:
2016
Schools
Elementary School:
North Jackson
Middle School:
West Jackson
High School:
Jackson County
Interior
Appliances
Dishwasher, E N E R G Y S T A R Qualified Appliances
Bathrooms
3 Full Bathrooms
Cooling
E N E R G Y S T A R Qualified Equipment
Fireplaces Total
1
Flooring
Carpet, Laminate
Heating
E N E R G Y S T A R Qualified Equipment
Laundry Features
Common Area, Laundry Room
Exterior
Architectural Style
Traditional
Community Features
None
Construction Materials
Shingle Siding
Exterior Features
Balcony
Other Structures
None
Parking Features
Driveway, Garage
Roof
Composition
Security Features
None
Financial
HOA Fee
$800
HOA Fee 2
$800
HOA Frequency
Annually
Tax Year
2024
Taxes
$4,400
Map
Contact Us
Mortgage Calculator
Similar Listings Nearby
- 272 Sope Creek Circle
Pendergrass, GA$425,990
0.67 miles away
- 463 Walnut Grove Way
Pendergrass, GA$420,000
1.26 miles away
- 196 Railroad Street
Pendergrass, GA$398,700
0.49 miles away
- 1012 Hwy 332
Pendergrass, GA$390,000
0.34 miles away
- 201 Walnut Grove Way
Pendergrass, GA$389,000
1.14 miles away
- 867 STARBUCK Parkway
Pendergrass, GA$387,500
1.15 miles away
- 128 Embry Boulevard
Pendergrass, GA$379,900
0.95 miles away
- 186 Wynn Way
Pendergrass, GA$369,900
0.68 miles away
- 203 Brode Lane
Pendergrass, GA$364,000
1.20 miles away

768 Holliman Circle
Pendergrass, GA
LIGHTBOX-IMAGES

