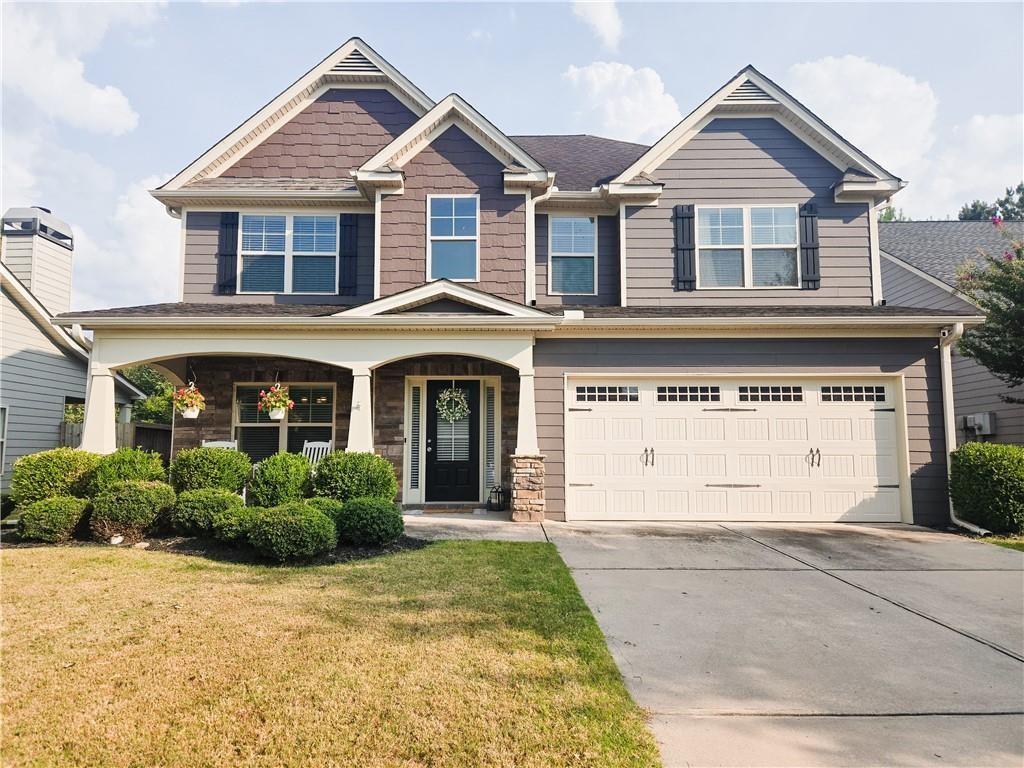*BACK ON THE MARKET DUE TO BUYER HEALTH ISSUES* Welcome to this stunning 4-bedroom, 3-bathroom home nestled in a highly
sought-after community, where charm and elegance meet thoughtful design. From the inviting rocking chair front porch to the beautifully
crafted interior details, this home is truly a standout. Step inside to discover a spacious and light-filled floor plan featuring gleaming
hardwood flooring flowing into the spacious formal dining room with coffered ceilings and views into the gourmet kitchen! The gourmet
kitchen is a chef’s dream, boasting stainless steel appliances, granite countertops, abundant cabinet space, and an expansive layout
perfect for cooking and entertaining in the grand family room in this open concept layout! Enjoy your morning coffee in the eat-in kitchen
by the beautiful bay window with private picturesque views of the backyard! Down the hall, you will find a spacious bedroom and full
bathroom on the main level. Head upstairs an oversized loft with soaring vaulted ceilings and exquisite trim work throughout. Down the
hall you will find that the grand primary suite is a true retreat, complete with double crown molding, a beautifully detailed ceiling, and a
cozy sitting area. The luxurious en-suite bathroom features granite countertops, double vanity sinks, a separate glass-enclosed shower,
and a relaxing soaking garden tub, plus a massive walk-in closet for all your storage needs. Two additional spacious secondary bedrooms
with vaulted ceilings offer excellent closet space and share a well-appointed full bath. The convenient upstairs laundry room adds ease to
everyday living. Back downstairs, step outside to your private, fenced-in backyard oasis with an extended covered patio—perfect for
entertaining, grilling, or simply relaxing. This home blends style, space, and comfort in a location that can’t be beat.
sought-after community, where charm and elegance meet thoughtful design. From the inviting rocking chair front porch to the beautifully
crafted interior details, this home is truly a standout. Step inside to discover a spacious and light-filled floor plan featuring gleaming
hardwood flooring flowing into the spacious formal dining room with coffered ceilings and views into the gourmet kitchen! The gourmet
kitchen is a chef’s dream, boasting stainless steel appliances, granite countertops, abundant cabinet space, and an expansive layout
perfect for cooking and entertaining in the grand family room in this open concept layout! Enjoy your morning coffee in the eat-in kitchen
by the beautiful bay window with private picturesque views of the backyard! Down the hall, you will find a spacious bedroom and full
bathroom on the main level. Head upstairs an oversized loft with soaring vaulted ceilings and exquisite trim work throughout. Down the
hall you will find that the grand primary suite is a true retreat, complete with double crown molding, a beautifully detailed ceiling, and a
cozy sitting area. The luxurious en-suite bathroom features granite countertops, double vanity sinks, a separate glass-enclosed shower,
and a relaxing soaking garden tub, plus a massive walk-in closet for all your storage needs. Two additional spacious secondary bedrooms
with vaulted ceilings offer excellent closet space and share a well-appointed full bath. The convenient upstairs laundry room adds ease to
everyday living. Back downstairs, step outside to your private, fenced-in backyard oasis with an extended covered patio—perfect for
entertaining, grilling, or simply relaxing. This home blends style, space, and comfort in a location that can’t be beat.
Current real estate data for Single Family in Pendergrass as of Dec 05, 2025
59
Single Family Listed
89
Avg DOM
$515,900
Avg List Price
Property Details
Price:
$377,000
MLS #:
7634763
Status:
Pending
Beds:
4
Baths:
3
Type:
Single Family
Subtype:
Single Family Residence
Subdivision:
Brooks Village
Listed Date:
Aug 4, 2025
Total Sq Ft:
2,251
Year Built:
2014
Schools
Elementary School:
Heroes
Middle School:
West Jackson
High School:
Jackson County
Interior
Appliances
Dishwasher, Disposal, Electric Cooktop, Electric Oven, Electric Range, ENERGY STAR Qualified Appliances, Microwave, Self Cleaning Oven
Bathrooms
3 Full Bathrooms
Cooling
Ceiling Fan(s), Central Air, Zoned
Fireplaces Total
1
Flooring
Carpet, Ceramic Tile, Hardwood
Heating
Central, Electric, Zoned
Laundry Features
In Hall, Laundry Room, Upper Level
Exterior
Architectural Style
Craftsman, Traditional
Community Features
Curbs, Homeowners Assoc, Near Beltline, Near Public Transport, Near Schools, Near Shopping, Near Trails/Greenway, Pool, Sidewalks, Street Lights, Tennis Court(s)
Construction Materials
Frame, HardiPlank Type, Stone
Exterior Features
Awning(s), Courtyard, Garden, Private Entrance, Private Yard
Other Structures
None
Parking Features
Attached, Driveway, Garage, Garage Door Opener, Garage Faces Front, Kitchen Level, Level Driveway
Roof
Composition, Shingle
Security Features
Carbon Monoxide Detector(s), Smoke Detector(s)
Financial
HOA Fee
$792
HOA Fee 2
$792
HOA Frequency
Annually
HOA Includes
Insurance, Maintenance Grounds, Swim, Tennis
Tax Year
2024
Taxes
$4,394
Map
Contact Us
Mortgage Calculator
Community
- Address180 Brooks Village Drive Pendergrass GA
- SubdivisionBrooks Village
- CityPendergrass
- CountyJackson – GA
- Zip Code30567
Subdivisions in Pendergrass
- Blackberry Farms
- Brooks Village
- DEER XING FARMS
- FALLS OF STOCKTON
- Falls Of Stockton Farm
- Farm 27 Deer Crossing
- Habersham Oaks
- Hidden Oaks
- Pendergrass Glen
- Pond Fork Overlook
- Preserve at Mountain Creek
- River Ridge
- Seasons At Pendergrass
- Seasons at Pendergrasss
- Seasons/Pendergrass Ph 1
- Stockton Farm
- The Fields of Walnut Creek
- The Oaks At Belmont
- The Seasons at Pendergrass
- Town Square/Glenn Abby
- Towns at Glenn Abby
- Walnut Grove
- Walnut Grove Sub
Property Summary
- Located in the Brooks Village subdivision, 180 Brooks Village Drive Pendergrass GA is a Single Family for sale in Pendergrass, GA, 30567. It is listed for $377,000 and features 4 beds, 3 baths, and has approximately 0 square feet of living space, and was originally constructed in 2014. The average listing price for Single Family in Pendergrass is $515,900. To schedule a showing of MLS#7634763 at 180 Brooks Village Drive in Pendergrass, GA, contact your Windsor Realty agent at 678-395-6700.
Similar Listings Nearby

180 Brooks Village Drive
Pendergrass, GA

