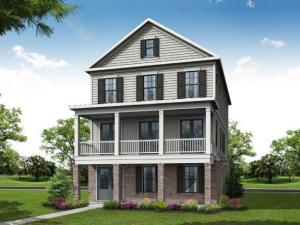Season of Savings! New Single Family Detached floor plan! THE STANLEY. Rear entry two car garage with long driveway for guest parking. Three stories on a slab; with option elevator. Terrace level composed of foyer, garage, full bedroom and bathroom. Availability to make bedroom on Terrace a perfect Office with French Door entrance. Heading to the main floor, amazing open space will make this floor plan POP! Large kitchen and Island, Customize your whole home at our Design Studio for a limited time! Pick your flooring, cabinets, countertops, and much more! On main level, covered porch off kitchen in rear of the home. Open concept main level with dining and living room opening to a covered porch encompassing the entire width of the front of the house! WOW! French doors out to this space create a private but welcoming outdoor area. Side yards between homes; fenced in and perfect for pets/more outdoor living. Top floor houses Owners Suite, laundry room and two additional great sized bedrooms. These plans are a MUST SEE and won’t last long! Waterside features Resort-Style Amenities with a Full Gym, Pickle Ball Courts, Oversized Pool, Sun Deck, River Terrace Overlooks, 2 Miles of Private walking trails by the River, Yoga room, Conference Room, Catering Kitchen and more. Limited River Lot opportunities don’t miss out!! $5,000 in Closing Costs paid with Builder’s Preferred Lender. Completion JUNE/JULY 2025. For driving directions, you can use 4411 E Jones Bridge Road, Peachtree Corners, GA 30092. At TPG, we value our customer, team member, and vendor team safety. Our communities are active construction zones and may not be safe to visit at certain stages of construction. Due to this, we ask all agents visiting the community with their clients come to the office prior to visiting any listed homes. Please note, during your visit, you will be escorted by a TPG employee and may be required to wear flat, closed toe shoes and a hardhat [The Stanley]
Current real estate data for Single Family in Peachtree Corners as of Jan 18, 2026
62
Single Family Listed
57
Avg DOM
$891,409
Avg List Price
Property Details
Price:
$891,465
MLS #:
7660938
Status:
Pending
Beds:
4
Baths:
4
Type:
Single Family
Subtype:
Single Family Residence
Subdivision:
Waterside
Listed Date:
Oct 5, 2025
Total Sq Ft:
3,261
Year Built:
2025
Schools
Elementary School:
Simpson
Middle School:
Pinckneyville
High School:
Norcross
Interior
Appliances
Dishwasher, Disposal, Gas Oven, Gas Range, Microwave, Range Hood, Tankless Water Heater
Bathrooms
3 Full Bathrooms, 1 Half Bathroom
Cooling
Ceiling Fan(s), Central Air
Fireplaces Total
1
Flooring
Carpet, Ceramic Tile, Hardwood, Tile
Heating
Central, Zoned
Laundry Features
Laundry Room, Upper Level
Exterior
Architectural Style
Craftsman, Traditional
Community Features
Catering Kitchen, Clubhouse, Fishing, Fitness Center, Gated, Homeowners Assoc, Near Shopping, Near Trails/Greenway, Pickleball, Pool, Sidewalks, Street Lights
Construction Materials
Brick Front, Cement Siding, HardiPlank Type
Exterior Features
Balcony, Courtyard, Private Yard, Rain Gutters
Other Structures
None
Parking Features
Driveway, Garage, Garage Door Opener, Garage Faces Side, Kitchen Level
Parking Spots
4
Roof
Composition, Shingle
Security Features
Carbon Monoxide Detector(s), Fire Alarm, Security Gate, Smoke Detector(s)
Financial
HOA Fee
$275
HOA Frequency
Monthly
HOA Includes
Maintenance Grounds, Security, Swim
Initiation Fee
$3,300
Tax Year
2024
Map
Contact Us
Mortgage Calculator
Community
- Address5590 Broad River View Peachtree Corners GA
- SubdivisionWaterside
- CityPeachtree Corners
- CountyGwinnett – GA
- Zip Code30092
Subdivisions in Peachtree Corners
- 5200 At Town center
- 5200 AT TOWN CENTER PH1 – PB146-30
- Amberfield
- Apple Valley
- Autumn Trace
- Avocet
- Belhaven
- BERKELEY CHASE
- Berkeley Terrace
- Broadstone Peachtree Corners
- Brookwood
- Coppedge Crossing
- Corner Oak 01
- Deerings Lake
- Duke Reserve
- DUNWOODY MANOR
- Flanigan Village
- Flanigan Villages
- Forest Hills
- Fox Hill
- Fox Run Farm
- Glenleaf
- Glenleaf Condominiums
- Greenwood Townhomes
- Hidden Cove
- Highcroft
- Kedron Falls
- La Hacienda
- Linfield
- Lockridge Forest
- Madison Ridge
- Meadow Green
- Medlock Corners
- Medlock Pointe
- Medlock Trace
- Miller Farms
- Neely Farm
- North Manor
- North River Crossing
- Peachtree corner
- Peachtree Forest Plantation
- PEACHTREE PLANTATION WEST
- Peachtree Station
- Reserve at East Jones Bridge
- River Place
- River Station
- River Valley Estates
- Riverfield
- Scotts Mill
- Spalding Bluff
- Spalding Bridge
- Spalding Corners
- Spalding Gate At Neely
- Spalding Mill
- Spalding Square
- Springs at Peachtree Corners
- Summertree
- Summit Trail
- Terrace at Peachtree Corners
- Terraces At Peachtree Corners
- The Deerings
- Timbers
- Town Center Overlook
- Town Farms
- Waterside
- Wedgewood Chase
- West Chase
- Westchase Commons
- Windsor Trace
- Woodlands
- Woodlands Condos
- Woodlands Private Residences
- Woodmont Landing
- Woodside Place
- Wyntree
Property Summary
- Located in the Waterside subdivision, 5590 Broad River View Peachtree Corners GA is a Single Family for sale in Peachtree Corners, GA, 30092. It is listed for $891,465 and features 4 beds, 4 baths, and has approximately 0 square feet of living space, and was originally constructed in 2025. The average listing price for Single Family in Peachtree Corners is $891,409. To schedule a showing of MLS#7660938 at 5590 Broad River View in Peachtree Corners, GA, contact your Windsor Realty agent at 678-395-6700.
Similar Listings Nearby

5590 Broad River View
Peachtree Corners, GA

