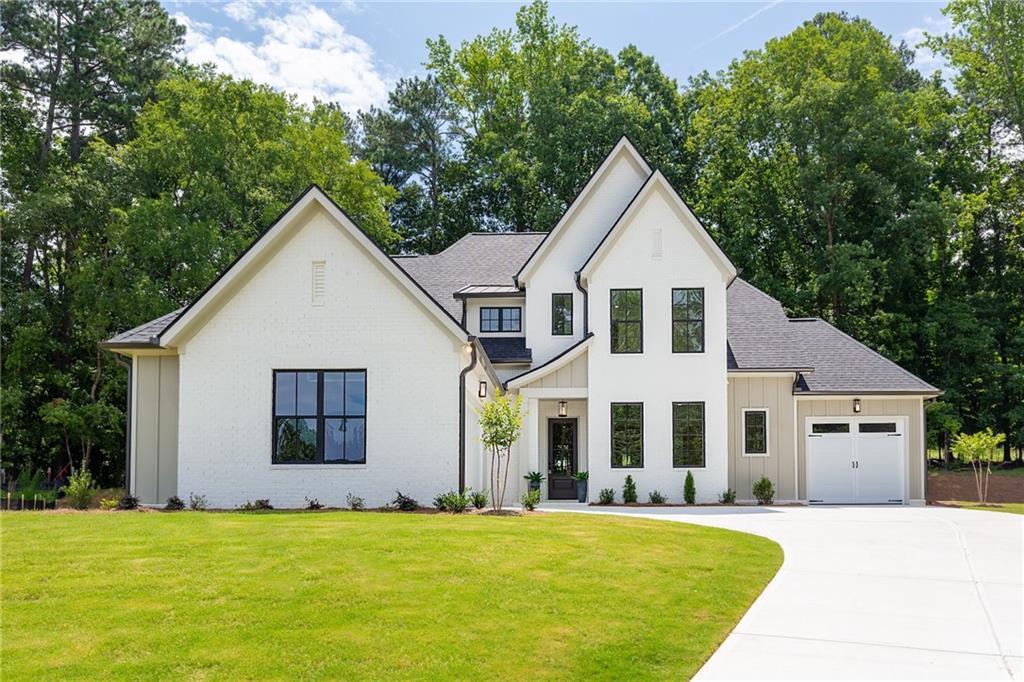The Dunwoody Plan brings together luxury, functionality, and location in this striking new construction located in the sought-after Town Farms community of Peachtree Corners. With a 3-car garage and 5 bedrooms, 4.5 bathrooms, this thoughtfully designed home offers impeccable craftsmanship and high-end finishes throughout. A grand two-story foyer welcomes you into a light-filled layout designed for both everyday living and effortless entertaining. The main level features a stylish office/flex room, formal dining room, mudroom, and laundry room. The chef’s kitchen is the heart of the home—complete with top-tier appliances, custom cabinetry, quartz countertops, a walk-in pantry, and an oversized island with views of the fireside family room. A sliding glass door leads from the family room to a covered outdoor porch, perfect for indoor-outdoor living. Tucked on the main floor for privacy, the serene owner’s suite offers a spa-inspired en-suite bath with double vanities, a soaking tub, an opulently tiled shower, and a spacious walk-in closet. Upstairs, you’ll find four generously sized secondary bedrooms—all with walk-in closets. Two bedrooms feature private en-suite baths, while the other two share a well-appointed Jack-and-Jill. A versatile game room completes the upper level. Step outside to a professionally landscaped backyard featuring a covered patio with fireplace—an inviting space for year-round entertaining. Ideally located near the Atlanta Athletic Club, Peachtree Corners Town Center, and The Forum, this home offers refined living in one of the area’s most prestigious communities.
Current real estate data for Single Family in Peachtree Corners as of Oct 20, 2025
70
Single Family Listed
53
Avg DOM
$780,169
Avg List Price
Property Details
Price:
$1,395,000
MLS #:
7605459
Status:
Active
Beds:
5
Baths:
5
Type:
Single Family
Subtype:
Single Family Residence
Subdivision:
Town Farms
Listed Date:
Jun 28, 2025
Total Sq Ft:
3,486
Year Built:
2025
Schools
Elementary School:
Peachtree
Middle School:
Pinckneyville
High School:
Norcross
Interior
Appliances
Dishwasher, Disposal, Gas Range, Microwave, Range Hood
Bathrooms
4 Full Bathrooms, 1 Half Bathroom
Cooling
Ceiling Fan(s), Central Air, Zoned
Fireplaces Total
2
Flooring
Hardwood
Heating
Forced Air, Zoned
Laundry Features
Laundry Room, Main Level
Exterior
Architectural Style
Craftsman, Farmhouse, Traditional
Community Features
Country Club, Homeowners Assoc, Near Schools, Near Shopping, Street Lights
Construction Materials
Brick Front, Frame
Exterior Features
Private Entrance, Private Yard, Rain Gutters
Other Structures
None
Parking Features
Attached, Garage, Garage Faces Front
Roof
Composition
Security Features
Smoke Detector(s)
Financial
HOA Fee
$500
HOA Frequency
Annually
Tax Year
2024
Taxes
$1,726
Map
Contact Us
Mortgage Calculator
Community
- Address3845 Town Farms Drive Peachtree Corners GA
- SubdivisionTown Farms
- CityPeachtree Corners
- CountyGwinnett – GA
- Zip Code30092
Subdivisions in Peachtree Corners
- 5200 At Town center
- 5200 AT TOWN CENTER PH1 – PB146-30
- Amberfield
- Apple Valley
- Autumn Trace
- Avocet
- Belhaven
- BERKELEY CHASE
- Berkeley Terrace
- Broadstone Peachtree Corners
- Brookwood
- Coppedge Crossing
- Corner Oak 01
- Deerings Lake
- Duke Reserve
- DUNWOODY MANOR
- Flanigan Village
- Flanigan Villages
- Forest Hills
- Fox Hill
- Fox Run Farm
- Glenleaf
- Glenleaf Condominiums
- Greenwood Townhomes
- Hidden Cove
- Highcroft
- Kedron Falls
- La Hacienda
- Linfield
- Lockridge Forest
- Madison Ridge
- Meadow Green
- Medlock Corners
- Medlock Pointe
- Medlock Trace
- Miller Farms
- Neely Farm
- North Manor
- North River Crossing
- Peachtree corner
- Peachtree Forest Plantation
- PEACHTREE PLANTATION WEST
- Peachtree Station
- Reserve at East Jones Bridge
- River Place
- River Station
- River Valley Estates
- Riverfield
- Scotts Mill
- Spalding Bluff
- Spalding Bridge
- Spalding Corners
- Spalding Gate At Neely
- Spalding Mill
- Spalding Square
- Springs at Peachtree Corners
- Summertree
- Summit Trail
- Terrace at Peachtree Corners
- Terraces At Peachtree Corners
- The Deerings
- Timbers
- Town Center Overlook
- Town Farms
- Waterside
- Wedgewood Chase
- West Chase
- Westchase Commons
- Windsor Trace
- Woodlands
- Woodlands Condos
- Woodlands Private Residences
- Woodmont Landing
- Woodside Place
- Wyntree
Property Summary
- Located in the Town Farms subdivision, 3845 Town Farms Drive Peachtree Corners GA is a Single Family for sale in Peachtree Corners, GA, 30092. It is listed for $1,395,000 and features 5 beds, 5 baths, and has approximately 0 square feet of living space, and was originally constructed in 2025. The average listing price for Single Family in Peachtree Corners is $780,169. To schedule a showing of MLS#7605459 at 3845 Town Farms Drive in Peachtree Corners, GA, contact your Windsor Realty agent at 678-395-6700.
Similar Listings Nearby

3845 Town Farms Drive
Peachtree Corners, GA

