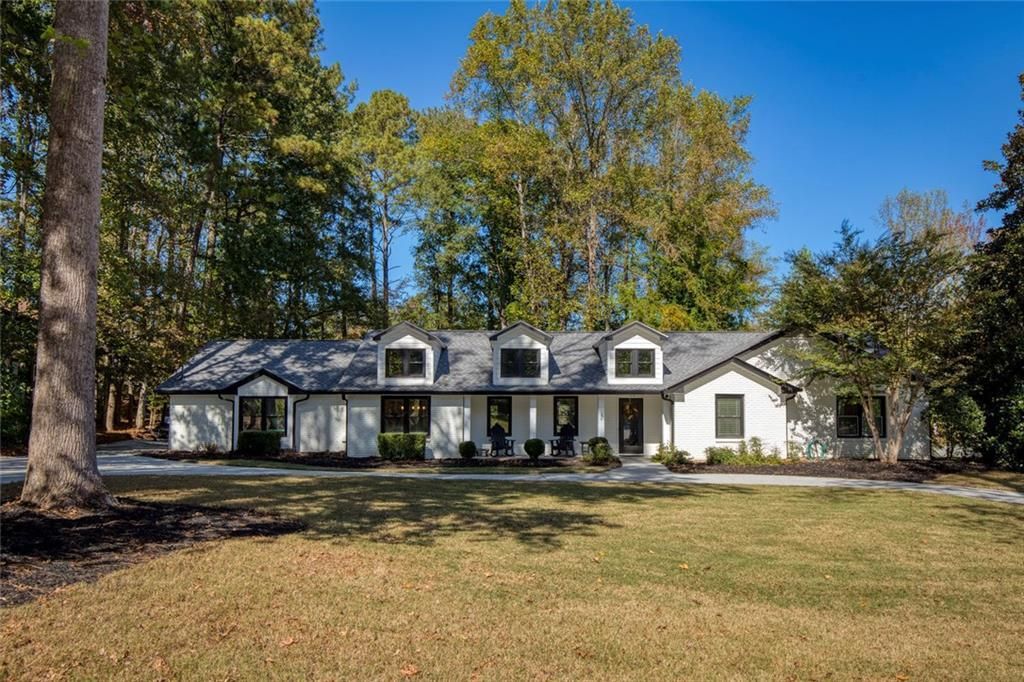This beautifully renovated, four-sides-brick ranch is the perfect blend of comfort, style, and convenience—completely move-in ready and set on a picturesque, level lot with a circular driveway in beautiful Peachtree Corners! Step through the welcoming foyer and you’ll immediately notice the warmth of engineered bamboo flooring that flows seamlessly throughout the home. The spacious living room offers an inviting place to entertain or unwind by the cozy fireplace, with open sight lines to the kitchen and dining areas for effortless hosting. The designer kitchen features crisp white cabinetry, quartz countertops, stainless steel appliances, double ovens, a gas cooktop with pot filler, and a farmhouse sink. An expansive butler’s pantry adds a touch of luxury with butcher block counters, a wine cooler, and abundant storage. The adjoining dining room—with its custom judges paneling—sets the perfect scene for holiday gatherings. The primary suite is a true retreat, highlighted by a statement feature wall and designer chandelier. The spa-inspired primary bath includes a large walk-in shower with rainhead and handheld fixtures, dual marble vanity, private water closet, and a custom walk-in closet system. Two additional bedrooms share a stylish full bath, while a separate bedroom and full bath on the opposite side of the home provide ideal flexibility for guests, an au pair, or a home office. The spacious laundry room—with built-in storage and utility sink—adds functionality, and the bright sunroom offers year-round enjoyment with views of the private backyard. With no HOA, this property offers freedom and versatility for outdoor living or future expansion. Conveniently located near The Forum, great schools, river parks with scenic trails, and easy access to Spalding Drive, Peachtree Industrial, and I-285—this is one you won’t want to miss. Move right in and enjoy this charming Peachtree Corners ranch—before it disappears!
Current real estate data for Single Family in Peachtree Corners as of Nov 15, 2025
67
Single Family Listed
54
Avg DOM
$846,660
Avg List Price
Property Details
Price:
$700,000
MLS #:
7681487
Status:
Active
Beds:
4
Baths:
4
Type:
Single Family
Subtype:
Single Family Residence
Subdivision:
River Valley Estates
Listed Date:
Nov 14, 2025
Total Sq Ft:
2,832
Year Built:
1981
Schools
Elementary School:
Simpson
Middle School:
Pinckneyville
High School:
Norcross
Interior
Appliances
Dishwasher, Disposal, Double Oven, Gas Cooktop, Gas Water Heater, Microwave, Other
Bathrooms
3 Full Bathrooms, 1 Half Bathroom
Cooling
Central Air, Ceiling Fan(s), Zoned, Other
Fireplaces Total
1
Flooring
Hardwood
Heating
Central, Zoned, Natural Gas, Other
Laundry Features
Laundry Room, Main Level, Other, Sink
Exterior
Architectural Style
Ranch, Other, Traditional
Community Features
Near Schools, Near Shopping, Near Public Transport, Near Trails/Greenway, Other
Construction Materials
Brick 4 Sides, Other, Brick
Exterior Features
Other, Private Entrance, Private Yard
Other Structures
None
Parking Features
Attached, Driveway, Garage, Garage Faces Rear, Kitchen Level, Level Driveway, RV Access/Parking
Parking Spots
4
Roof
Composition, Shingle, Other
Security Features
Smoke Detector(s)
Financial
Tax Year
2024
Taxes
$8,307
Map
Contact Us
Mortgage Calculator
Community
- Address5885 Match Point Peachtree Corners GA
- SubdivisionRiver Valley Estates
- CityPeachtree Corners
- CountyGwinnett – GA
- Zip Code30092
Subdivisions in Peachtree Corners
- 5200 At Town center
- 5200 AT TOWN CENTER PH1 – PB146-30
- Amberfield
- Apple Valley
- Autumn Trace
- Avocet
- Belhaven
- BERKELEY CHASE
- Berkeley Terrace
- Broadstone Peachtree Corners
- Brookwood
- Coppedge Crossing
- Corner Oak 01
- Deerings Lake
- Duke Reserve
- DUNWOODY MANOR
- Flanigan Village
- Flanigan Villages
- Forest Hills
- Fox Hill
- Fox Run Farm
- Glenleaf
- Glenleaf Condominiums
- Greenwood Townhomes
- Hidden Cove
- Highcroft
- Kedron Falls
- La Hacienda
- Linfield
- Lockridge Forest
- Madison Ridge
- Meadow Green
- Medlock Corners
- Medlock Pointe
- Medlock Trace
- Miller Farms
- Neely Farm
- North Manor
- North River Crossing
- Peachtree corner
- Peachtree Forest Plantation
- PEACHTREE PLANTATION WEST
- Peachtree Station
- Reserve at East Jones Bridge
- River Place
- River Station
- River Valley Estates
- Riverfield
- Scotts Mill
- Spalding Bluff
- Spalding Bridge
- Spalding Corners
- Spalding Gate At Neely
- Spalding Mill
- Spalding Square
- Springs at Peachtree Corners
- Summertree
- Summit Trail
- Terrace at Peachtree Corners
- Terraces At Peachtree Corners
- The Deerings
- Timbers
- Town Center Overlook
- Town Farms
- Waterside
- Wedgewood Chase
- West Chase
- Westchase Commons
- Windsor Trace
- Woodlands
- Woodlands Condos
- Woodlands Private Residences
- Woodmont Landing
- Woodside Place
- Wyntree
Property Summary
- Located in the River Valley Estates subdivision, 5885 Match Point Peachtree Corners GA is a Single Family for sale in Peachtree Corners, GA, 30092. It is listed for $700,000 and features 4 beds, 4 baths, and has approximately 0 square feet of living space, and was originally constructed in 1981. The average listing price for Single Family in Peachtree Corners is $846,660. To schedule a showing of MLS#7681487 at 5885 Match Point in Peachtree Corners, GA, contact your Windsor Realty agent at 678-395-6700.
Similar Listings Nearby

5885 Match Point
Peachtree Corners, GA

