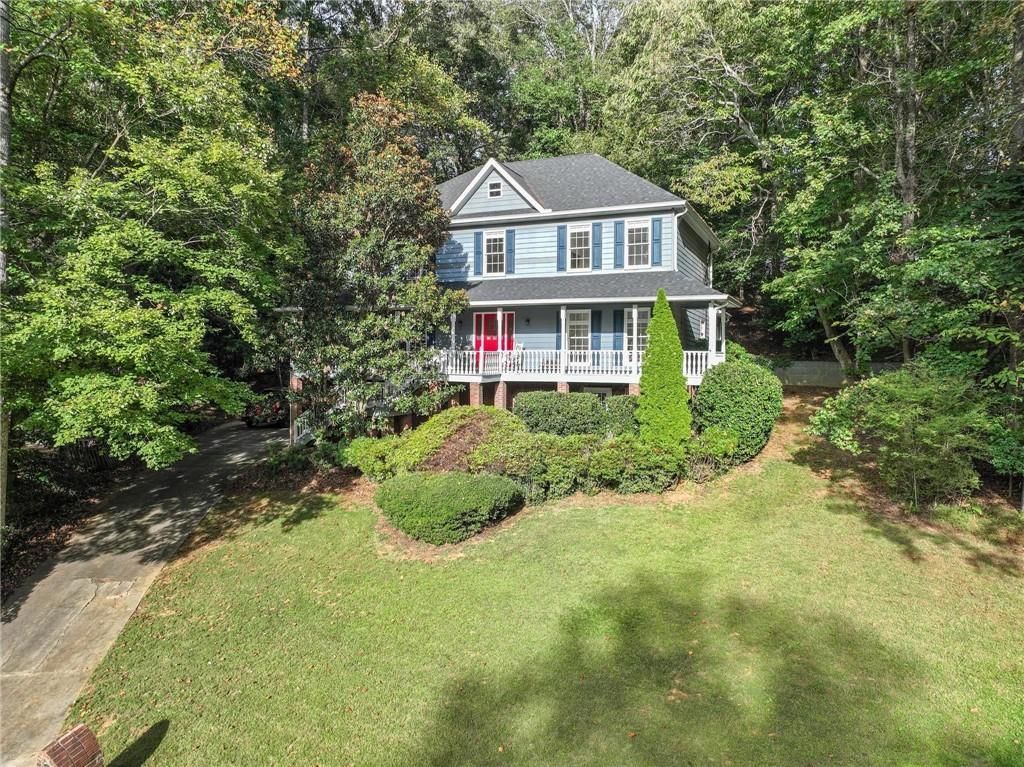Welcome home to 4719 Brownstone Drive, a spacious and inviting residence in one of Duluth’s most sought-after communities. From the moment you step inside, you’ll notice the thoughtful layout—bright open living spaces that flow naturally from the kitchen into the family room, perfect for gathering with loved ones.
Upstairs, the generous bedrooms provide comfort and privacy, while the owner’s suite offers a peaceful retreat complete with a walk-in closet and ensuite bath.
The finished basement expands your living options with a second family room, an additional bedroom, and a full bath—ideal for guests, teens, or a private home office.
This home’s location is a standout—close to top schools, local parks, shopping, dining, and just minutes to major highways for an easy commute.
If you’re looking for a place where convenience and community come together, this home checks every box.
Upstairs, the generous bedrooms provide comfort and privacy, while the owner’s suite offers a peaceful retreat complete with a walk-in closet and ensuite bath.
The finished basement expands your living options with a second family room, an additional bedroom, and a full bath—ideal for guests, teens, or a private home office.
This home’s location is a standout—close to top schools, local parks, shopping, dining, and just minutes to major highways for an easy commute.
If you’re looking for a place where convenience and community come together, this home checks every box.
Current real estate data for Single Family in Peachtree Corners as of Jan 17, 2026
62
Single Family Listed
56
Avg DOM
$891,409
Avg List Price
Property Details
Price:
$540,000
MLS #:
7698988
Status:
Active
Beds:
5
Baths:
4
Type:
Single Family
Subtype:
Single Family Residence
Subdivision:
River Place
Listed Date:
Jan 6, 2026
Total Sq Ft:
2,710
Year Built:
1983
Schools
Elementary School:
Berkeley Lake
Middle School:
Duluth
High School:
Duluth
Interior
Appliances
Dishwasher, Disposal, Electric Cooktop, Microwave, Refrigerator
Bathrooms
3 Full Bathrooms, 1 Half Bathroom
Cooling
Central Air
Fireplaces Total
1
Flooring
Carpet, Luxury Vinyl, Tile
Heating
Central
Laundry Features
Laundry Room, Main Level
Exterior
Architectural Style
Traditional
Community Features
Near Schools, Near Shopping, Near Trails/Greenway, Street Lights
Construction Materials
HardiPlank Type
Exterior Features
Private Yard, Rain Gutters
Other Structures
None
Parking Features
Driveway, Garage
Parking Spots
4
Roof
Composition
Security Features
Smoke Detector(s)
Financial
Tax Year
2024
Taxes
$7,511
Map
Contact Us
Mortgage Calculator
Community
- Address4719 Brownstone Drive Peachtree Corners GA
- SubdivisionRiver Place
- CityPeachtree Corners
- CountyGwinnett – GA
- Zip Code30096
Subdivisions in Peachtree Corners
- 5200 At Town center
- 5200 AT TOWN CENTER PH1 – PB146-30
- Amberfield
- Apple Valley
- Autumn Trace
- Avocet
- Belhaven
- BERKELEY CHASE
- Berkeley Terrace
- Broadstone Peachtree Corners
- Brookwood
- Coppedge Crossing
- Corner Oak 01
- Deerings Lake
- Duke Reserve
- DUNWOODY MANOR
- Flanigan Village
- Flanigan Villages
- Forest Hills
- Fox Hill
- Fox Run Farm
- Glenleaf
- Glenleaf Condominiums
- Greenwood Townhomes
- Hidden Cove
- Highcroft
- Kedron Falls
- La Hacienda
- Linfield
- Lockridge Forest
- Madison Ridge
- Meadow Green
- Medlock Corners
- Medlock Pointe
- Medlock Trace
- Miller Farms
- Neely Farm
- North Manor
- North River Crossing
- Peachtree corner
- Peachtree Forest Plantation
- PEACHTREE PLANTATION WEST
- Peachtree Station
- Reserve at East Jones Bridge
- River Place
- River Station
- River Valley Estates
- Riverfield
- Scotts Mill
- Spalding Bluff
- Spalding Bridge
- Spalding Corners
- Spalding Gate At Neely
- Spalding Mill
- Spalding Square
- Springs at Peachtree Corners
- Summertree
- Summit Trail
- Terrace at Peachtree Corners
- Terraces At Peachtree Corners
- The Deerings
- Timbers
- Town Center Overlook
- Town Farms
- Waterside
- Wedgewood Chase
- West Chase
- Westchase Commons
- Windsor Trace
- Woodlands
- Woodlands Condos
- Woodlands Private Residences
- Woodmont Landing
- Woodside Place
- Wyntree
Property Summary
- Located in the River Place subdivision, 4719 Brownstone Drive Peachtree Corners GA is a Single Family for sale in Peachtree Corners, GA, 30096. It is listed for $540,000 and features 5 beds, 4 baths, and has approximately 0 square feet of living space, and was originally constructed in 1983. The average listing price for Single Family in Peachtree Corners is $891,409. To schedule a showing of MLS#7698988 at 4719 Brownstone Drive in Peachtree Corners, GA, contact your Windsor Realty agent at 678-395-6700.
Similar Listings Nearby

4719 Brownstone Drive
Peachtree Corners, GA

